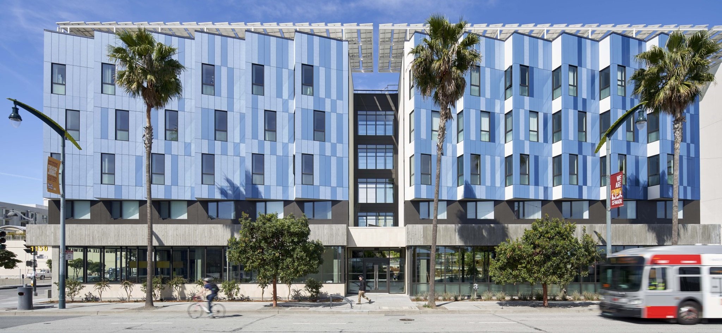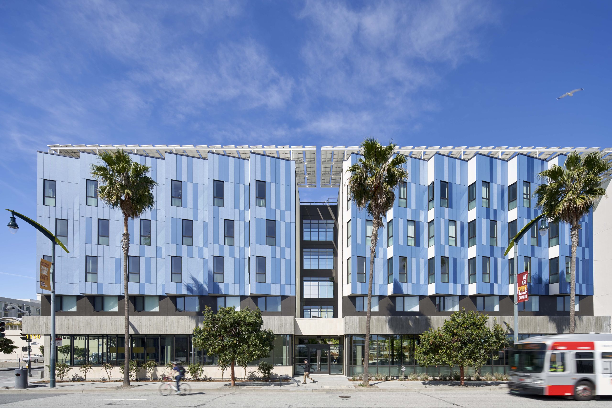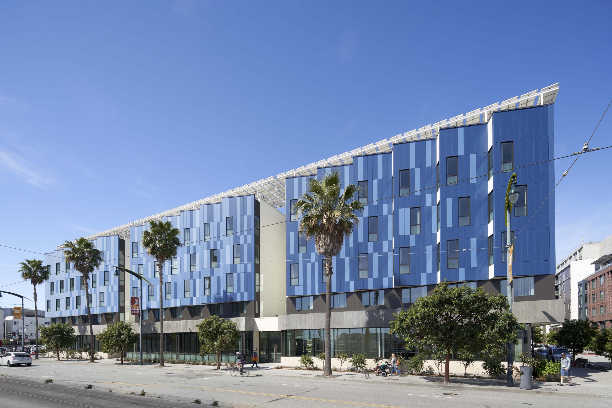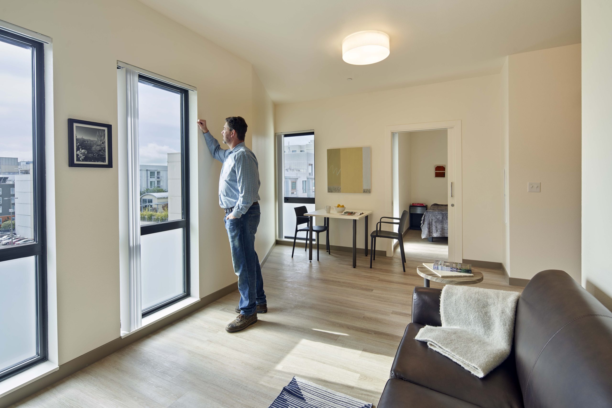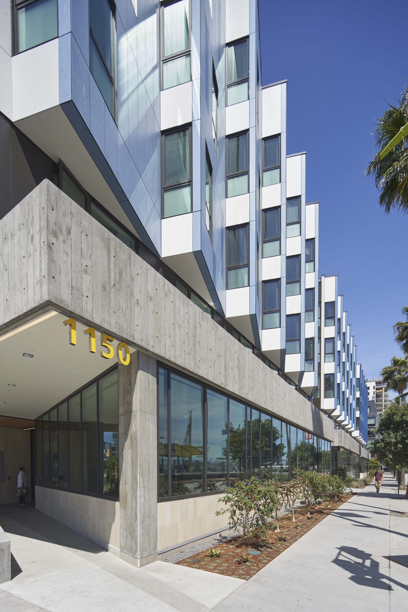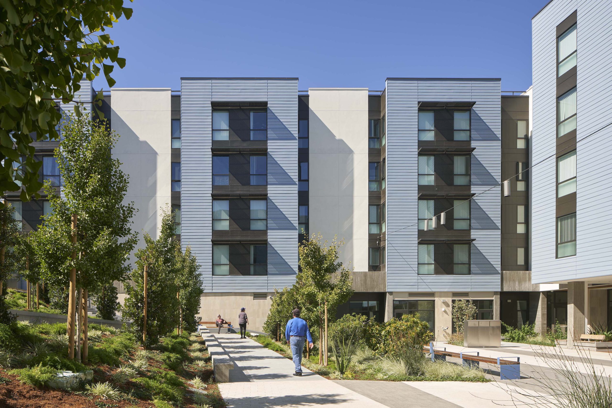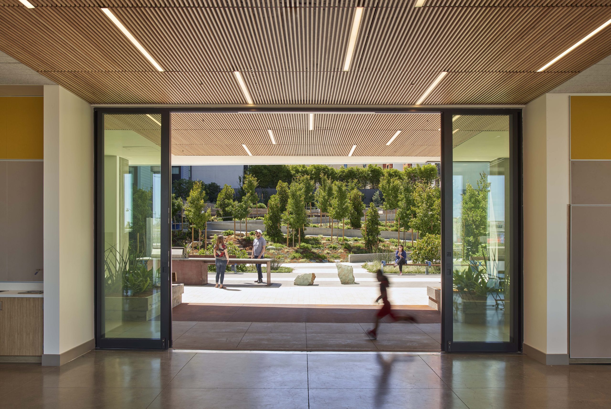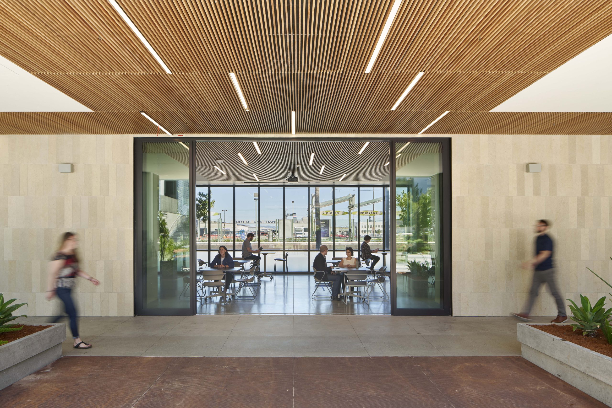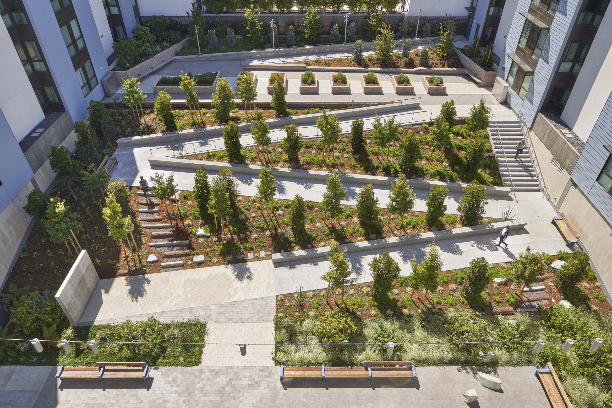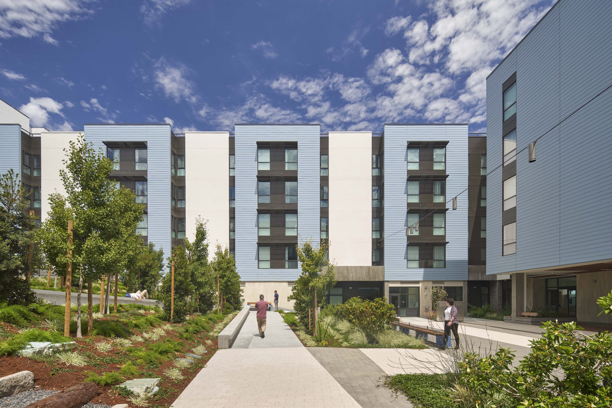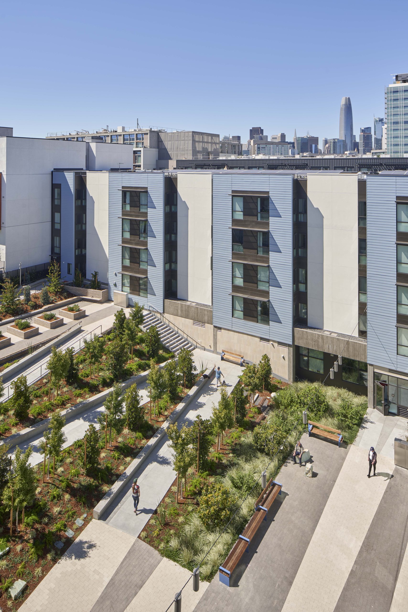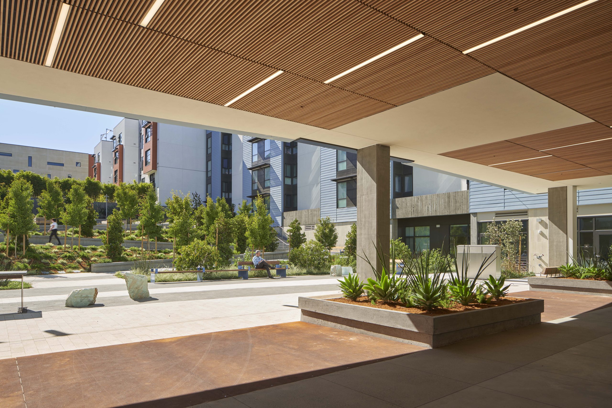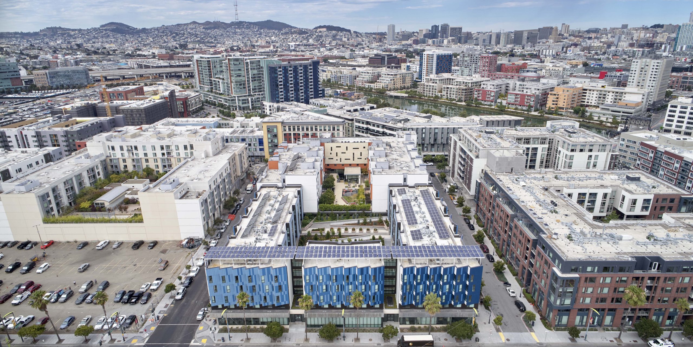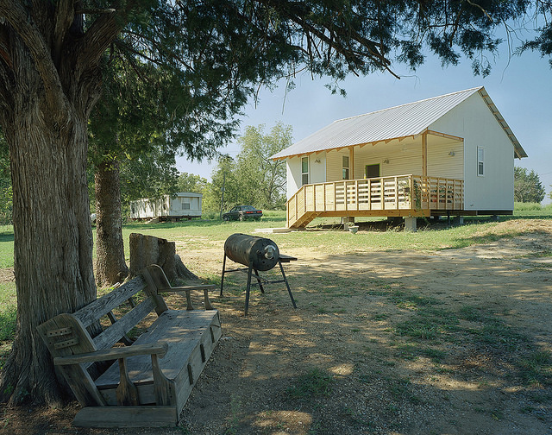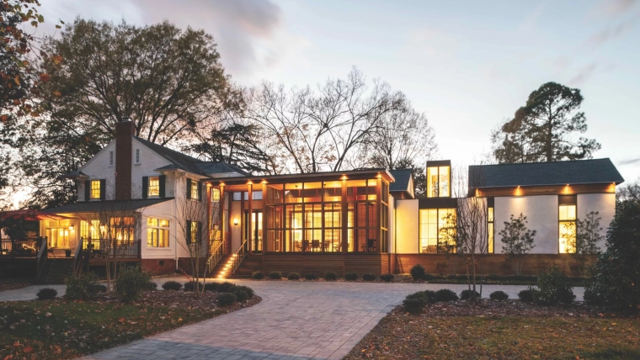San Francisco-based Leddy Maytum Stacy Architects was founded in 2000 with a commitment to work on mission-driven projects supporting affordable housing – and move the needle on climate change.
It hasn’t wavered from that commitment for more than two decades.
Case in point: the Edwin M. Lee Apartments, San Francisco first to combine supportive housing for both homeless veterans and low-income families.
It’s a collaboration between LMSA, Saida + Sullivan Design Partners, Swords to Plowshares, and Chinatown Community Development Center, all in the Mission Bay neighborhood. This 123,000-square-foot development provides 62 apartments for formerly homeless veterans and 57 apartments for low-income families.
“We were trying to bring together three groups – veterans, families and the Mission Bay community as a whole,” says Gregg Novicoff, principal in the firm. “We wanted to create a landscaped sanctuary at the heart of the building and a community room at the heart of the building.”
The result is a courtyard and community center that serves and is shared by residents and the community. “It’s a garden and a refuge for the whole area,” he says.
The sunlight on site is unique to Mission Bay because it’s a marine environment – and the architects wanted to maximize daylight coming into the courtyard and the units. “There’s a serrated façade of blue cement panels, generated by the incredible sky in Mission Bay, so we introduced natural light,” he says.
The material palette is a balance of premium and more economical materials. Limestone tiles wrap the ground floor, with stucco and Hardee panels above.
“There are a lot of sun shades, and a solar canopy mounted on a steel frame on top of the building, in a design move,” says Gwen Fuertes, a senior associate at the firm. “It generates 90 percent of the base of the building’s electrical load for the common areas, hallways and lobby – everything except the units.”
Between the first and the second level at the main façade, the building steps back with a push and pull that varies from the ground floor level. “That’s the community level that welcomes you, and as you approach the units above they’re set back and a little more private,” she says.
Like any well-designed tall building, this one has a base, a middle and a top. “It’s a limestone tile base, a blue middle and the solar canopy is the top,” Novicoff says.
And it’s designed to fit into the mixed-use neighborhood it inhabits, one that includes high-end, market-rate condos and a medical center nearby.
“One of our goals is not to make affordable housing look like low-income housing, but rather like market-rate housing, because everyone deserves great design,” he says. “People could look at it and say it looks expensive, but this is housing is for formerly homeless veterans who once served this country.”
For that alone, the building deserves kudos.
But it’s won its share of design awards, too, including a 2022 COTE Top Ten Award and a 2021 National Housing Award, both from the AIA.
For more, go here.

