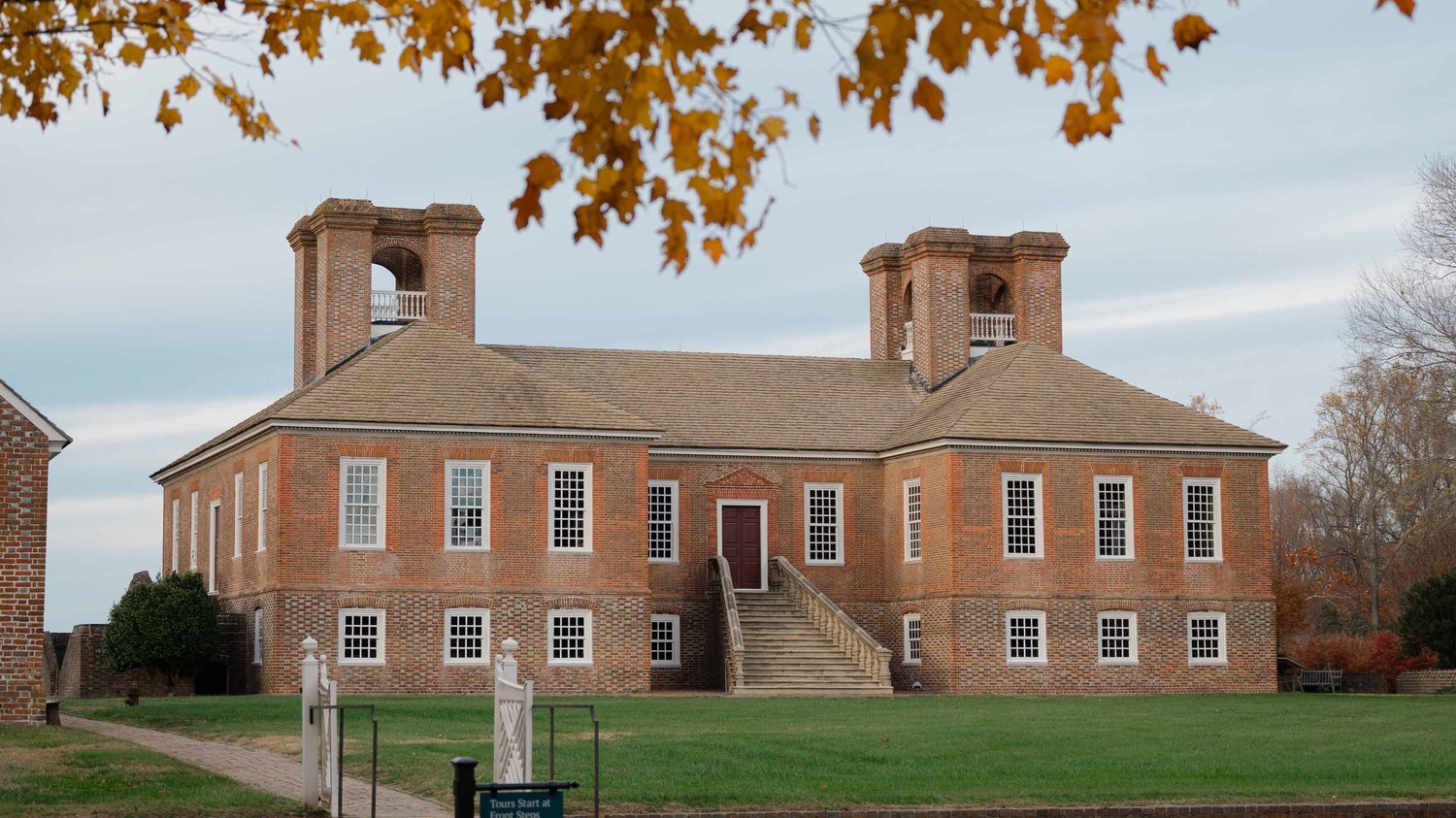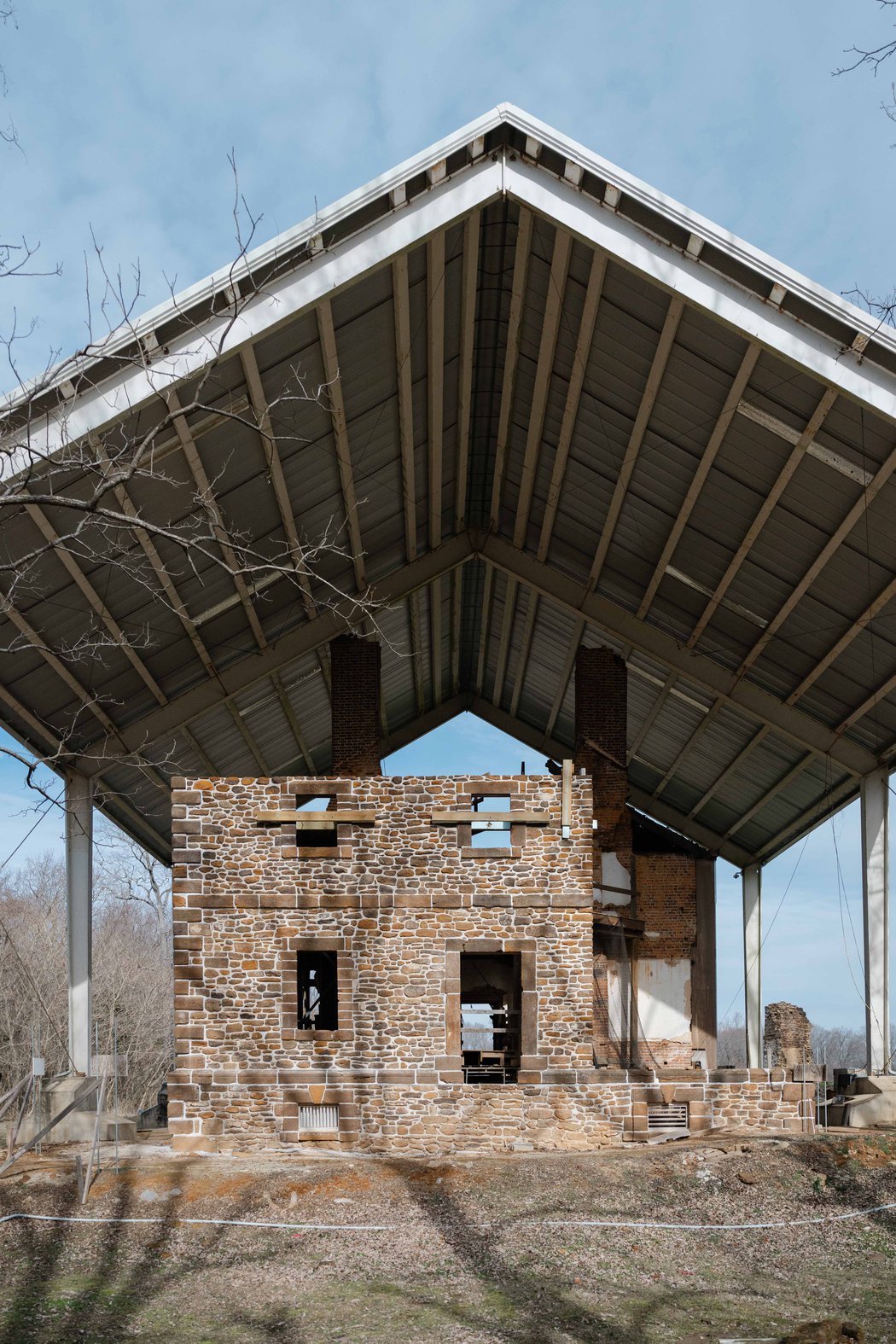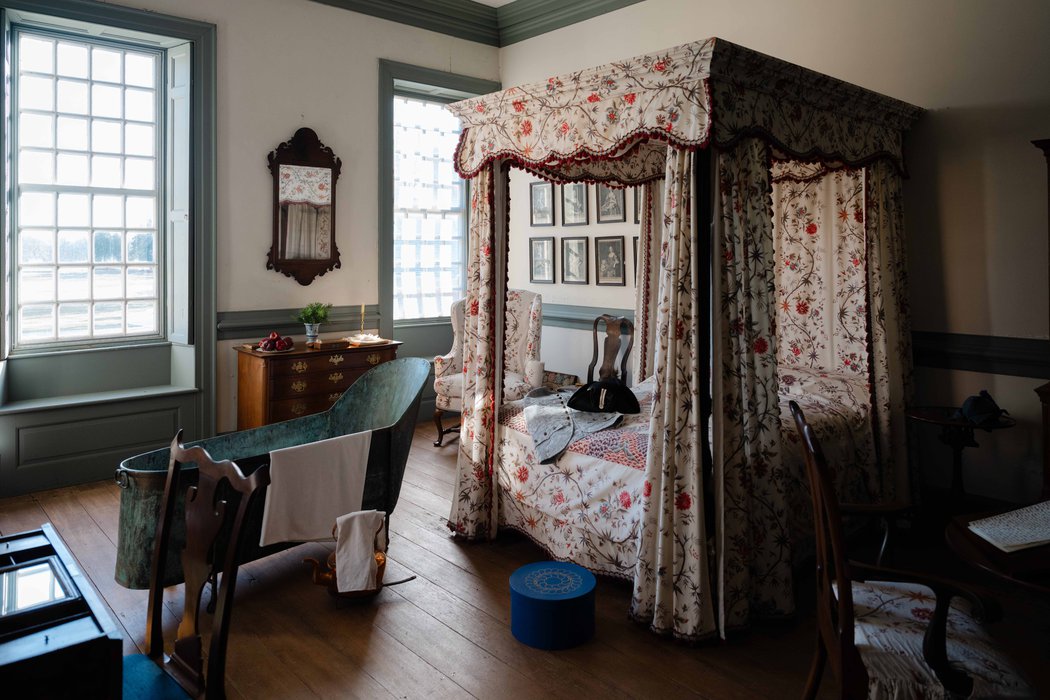Back in the fall of 2023, Virginia Living magazine dispatched me to historic Westmoreland County for a few days, to scout a number of historic sites there, and one not too far away. The result is a feature article for the magazine that’s now in print and online. This week, A+A will running a series of posts from it.
By J. Michael Welton
To find Stratford Hall in mid-October, slip down Virginia State Route 3, take a left at 214 past shorn summer corn in half-inch stubble. Then drive along fields of soybeans that pop in shades of sage green, gingko yellow, and autumn ochre.
Eyes left:
A mile inside the gate the manor house rises, orange-red and massive.
At the service level, its oversized Flemish-bond masonry is laid in glazed headers and thick-troweled mortar. Above, rows of slim, hand-rubbed red brick dance lightly across paper-thin bonds—signifying the lives of the Lee family that once held court in its upper reaches.
It’s a 1740 house built in an H-shaped plan with two hip-roofed ends and a pair of four-clustered chimneys, stacked and joined with arches that reach for the sky. The arches are transparent—clouds slide behind them, seen clearly by the naked eye.
This is a structure grounded in verdant lawns and lush green trees. But from afar, it’s suspended above it all, a levitated apparition. It’s an 18th-century sleight of hand, a floating island that manipulates 21st-century eyes.
It does so with aplomb at night, when roads and grounds are pitch black—and the house hovers, lit by bright beams of white light.
There’s only one word for Stratford Hall: it’s magical.
To some, it’s the star of Westmoreland County. But other suns are at play here, each with its own architectural, historical, and social auras. So let’s explore some of the most accessible:
Menokin: Love in the Ruins
Calder Loth first discovered Menokin’s ruins as a UVA student in 1965.
Later, he’d become its champion.
To be sure, Menokin is not in Westmoreland County. It’s a stone’s throw away, near Warsaw.
But it’s well worth a visit—because it’s the site of a neo-Palladian, 1769 manor house for Francis Lightfoot Lee, signer of the Declaration of Independence, member of the Second Continental Congress, and Virginia state senator. He had two great loves in his life: his wife and his home.
That home, on 1,000 acres along Cat Point Creek, was a gift to his wife, Rebecca Tayloe, from her father. Today, in its visitor center, a chalkboard lists 150 descendants of people who were enslaved at Menokin between 1837-1865, after the Lee home had passed to Richard Henry Harwood. Two members of Menokin’s board of trustees are descendants.
The home was built with iron-infused sandstone, quarried nearby. Its bricks were fired on site; native white pine was the lumber of choice.
Alas, Menokin—named by the Rappahannock Indian Tribe whose study center is located across the creek today—would not last. It was abandoned in 1950. Atrophy set in: sandstone crumbled, walls collapsed, and a tree fell through its roof.
But Menokin found a path forward after Loth discovered it. He helped form a foundation to save it in 1995.
A steel shed now protects Menokin’s collapsed roof, and its stabilization is slated for completion by 2026, in time for the 250th anniversary of the Declaration’s signing.
Part of Menokin’s future lies in the hands of Boston-based architects Machado Silvetti. They’ll replace missing portions of the original house with glass rainscreens supported by stainless steel. One panel, etched to mark window and door positions, is already in place. Fittingly, it’s called “Calder’s Corner,” a tribute to the now-retired architectural historian who helped save Menokin’s ruins from obscurity.
For more, go here.




