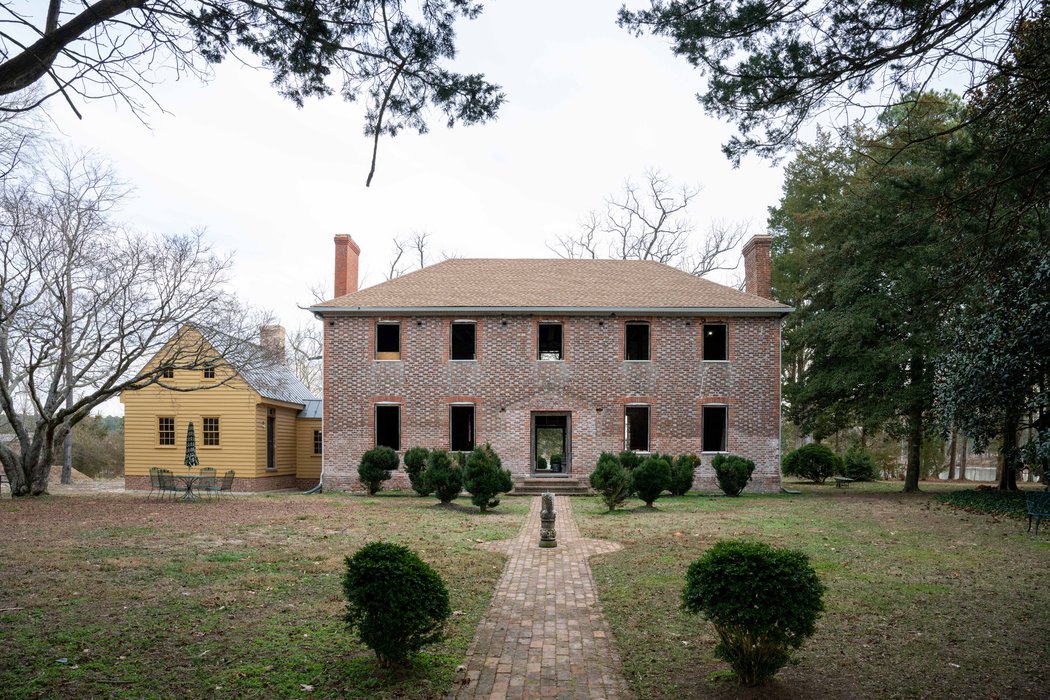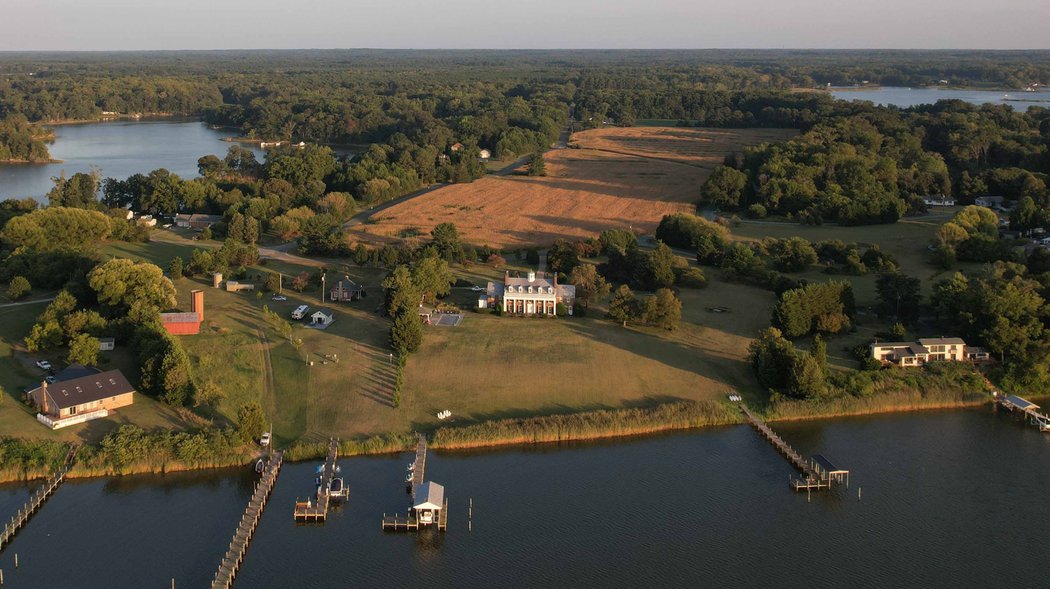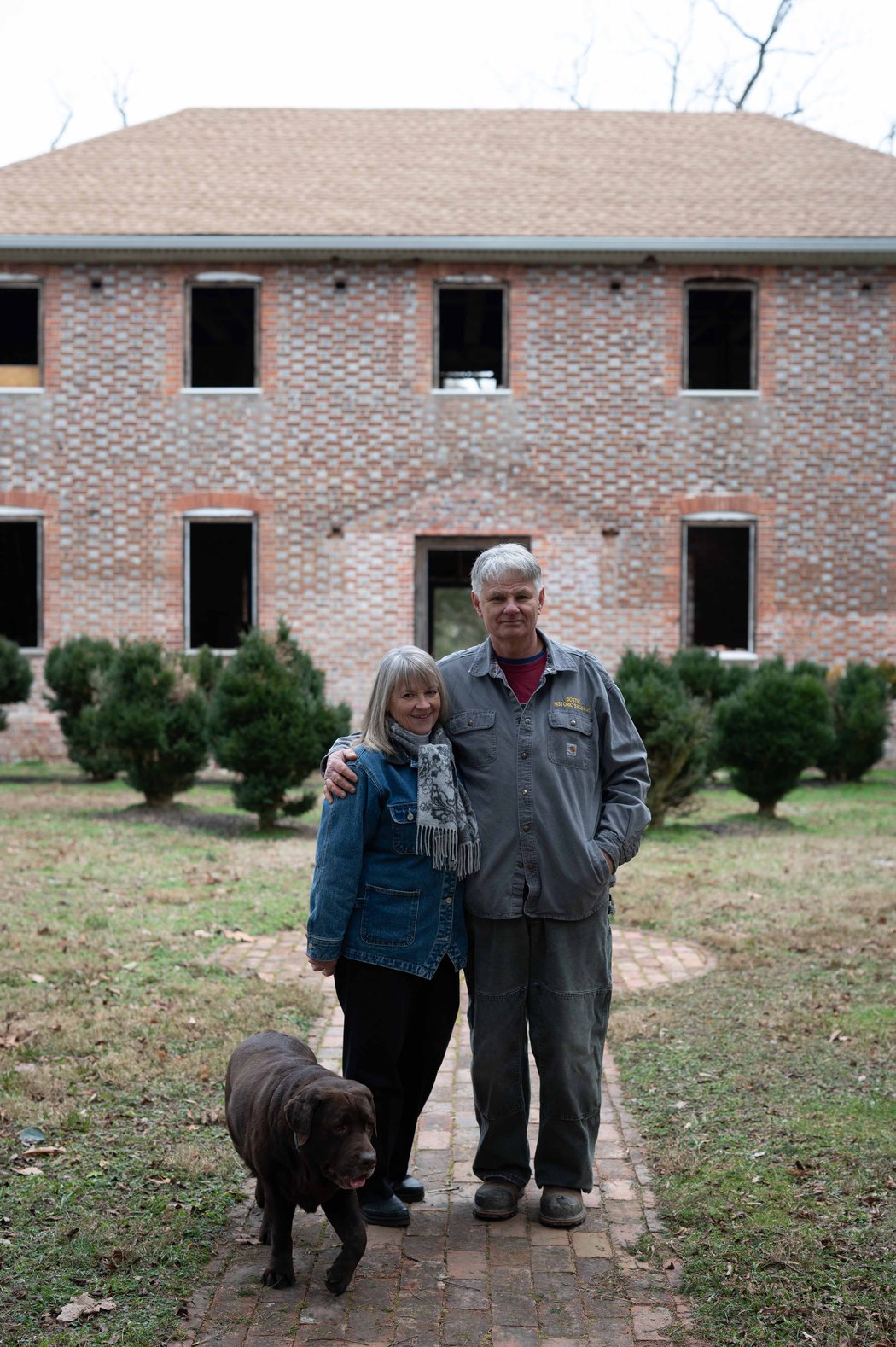Our tour of Westmoreland County, Va. historic sites – chronicled in the print and online editions of Virginia Living magazine – continues today. The first stop is at Bushfield in Mount Holly, built in 1751 for the Bushrod family, then enlarged and redesigned in 1915 by architect Waddy Wood of Washington, D.C. The second home is a restoration in progress at Wilton on Jackson Creek in Hague, Va., just east of Montross. Built between 1737 to 1742, it was acquired by Diane and David Bostic, who are now bringing it back to life:
By J. Michael Welton
Bushfield:
A Clean, Well-Mannered Place
Bushfield, a centuries-old home in Mount Holly, has been reinvented almost too many times to count.
Built in 1751, it started out as a plantation for the Bushrod family, who’d bought it from Rice Madox, one of Westmoreland’s early settlers. It overlooks Buckner Creek, which feeds into Nomini Creek, which then flows into the Potomac.
Bushfield stayed in the Bushrod family for several generations, but by 1915 big changes were afoot. The property was acquired by Mark Skinner Willing, heir to Chicago’s Marshall Field. He wanted to live in Virginia, not Chicago, and he set about purchasing the peninsula that surrounded the plantation. By 1915, he’d hired Colonial Revival architect Waddy Wood of Washington, D.C., to enlarge the home for his wife and family.
Wood’s design left much of the original home intact at its core, but added two wings and a third floor. He designed the new home to envelop the older one, leaving the foyer, center staircase, parlor, and two bedrooms above it. He clad it all in brick—in the Flemish bond pattern—and added a cupola atop. The new home reveled in views of the Potomac, with breezes off both creeks and river.
After Willing died in 1944, the house and land were sold. Through the decades, it flip-flopped from country club back to a residential house, but today, finally, Bushfield has a happy ending. In 2012, Raymond Miller bought the property, which had been owned by his father, Lester. Raymond and his wife, Sabrina, set about restoring it, replacing termite-damaged flooring, repointing the brick, repairing the chimneys, restoring the brick sidewalks, and waterproofing the cupola. In 2014, they moved in.
It’s their home, but it’s also a destination for weddings and special events, overlooking one of the most breathtaking waterfront views of any Westmoreland County estate. Inside, it boasts something not many others offer: upstairs is the guest bedroom where George Washington slept when he visited his brother. That’s no myth. The Millers say that Washington—the epitome of good Virginia manners—wrote fondly about his stays there.
Wilton:
Work in Progress
Diane and David Bostic are nothing if not ambitious.
On a Wednesday in 2019, they bought Wilton on Jackson Creek in Hague, just east of Montross. They closed on it on that Friday. And they’ve been working on it nonstop ever since.
Of the three Virginia Wiltons—one in Richmond’s West End dates from 1753 and another in Middlesex from 1763—this is the oldest, built from 1737 to 1742.
It’s got dated timber to prove it, from the time when Richard Jackson looked to the Georgian Colonial style for his new home on 1,000 acres. By the 1790s, it was updated for the Federal period.
When the Bostics bought it, the landscape was out of control. Its chimneys were birds’ nests. And termites had invaded the first floor through a brick pier, then moved up to the second.
They initially worked on the main house for a year. Plaster came down and masonry, reminiscent of Stratford Hall’s lower level, was repaired. They took out termite-riddled floor joists in the foyer and the 26-by-24-foot great room, and replaced them, adding heart pine flooring salvaged from another house.
In its five-foot-four-inch-tall basement, they re-laid a basket weave-patterned brick floor. And they moved the second-floor stairway back to its original central location.
Outside, David laid a new walkway approaching the house, and another behind it toward Jackson Creek. He used reclaimed brick for each, punctuated vertically with a pair of four-foot-tall, carved marble columns, capped by sundials.
When they paint the interior, they’ll reference the Prussian Blue and Biscuit Yellow tones that still show, plus the reddish milk paint in the kitchen.
After they’re done—in two years, they say—they’ll have the main house plus four outbuildings, including one of three quarters for enslaved workers, all restored.
And then—crafted and finished by hand—Wilton will be ready for wedding parties and Airbnb guests.
For more, go here.



