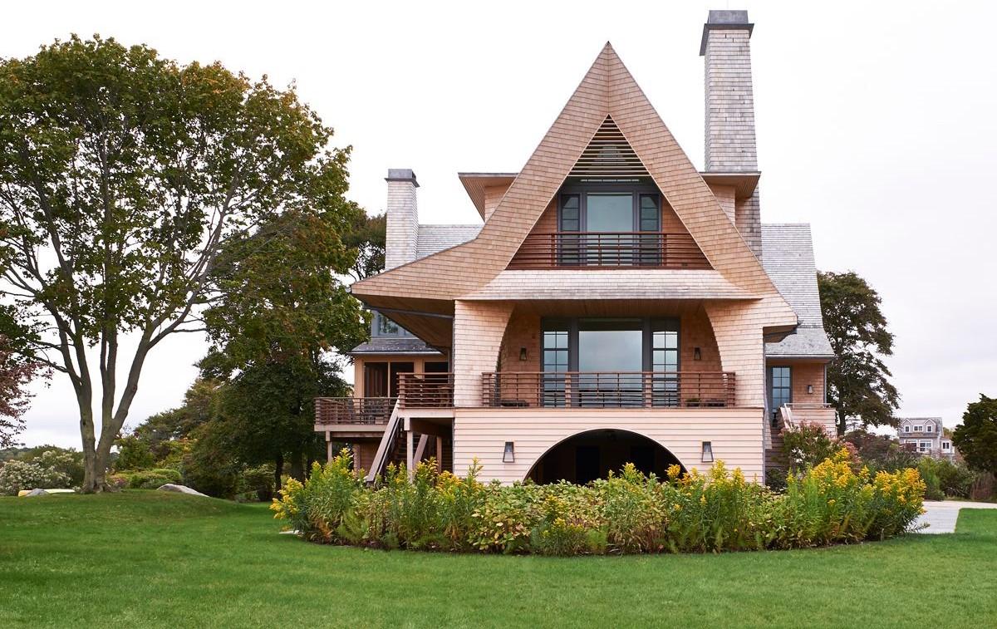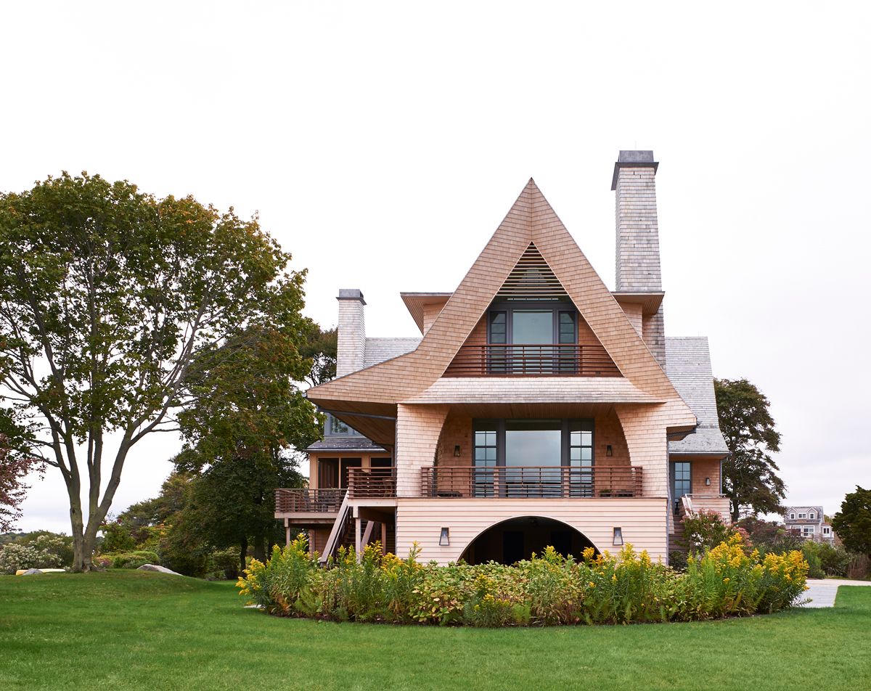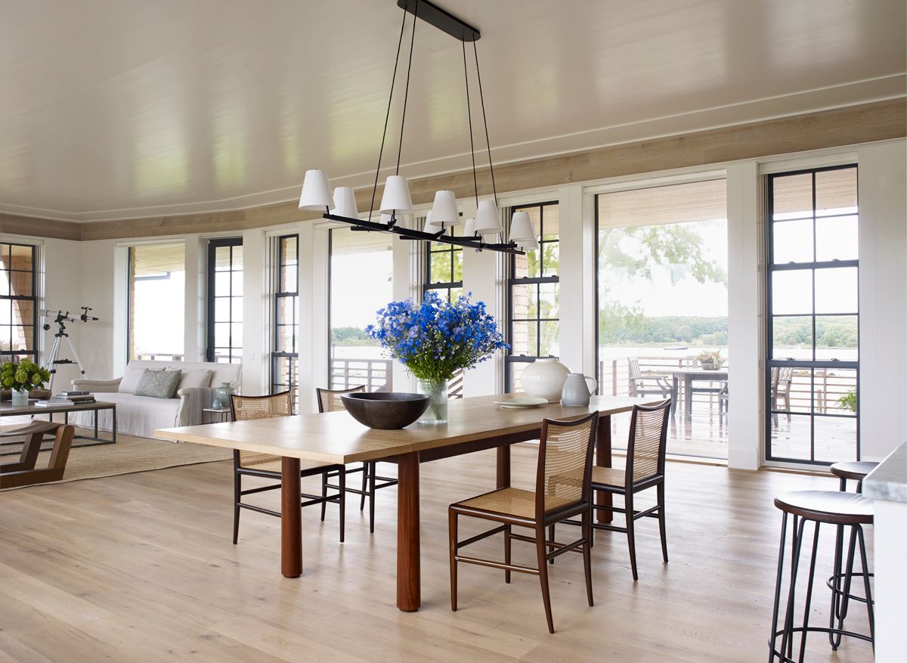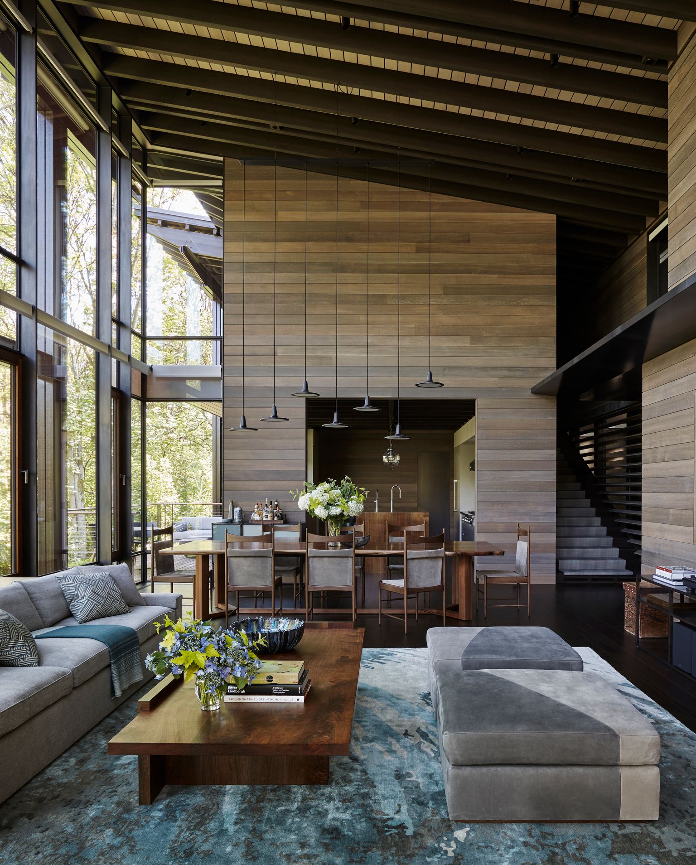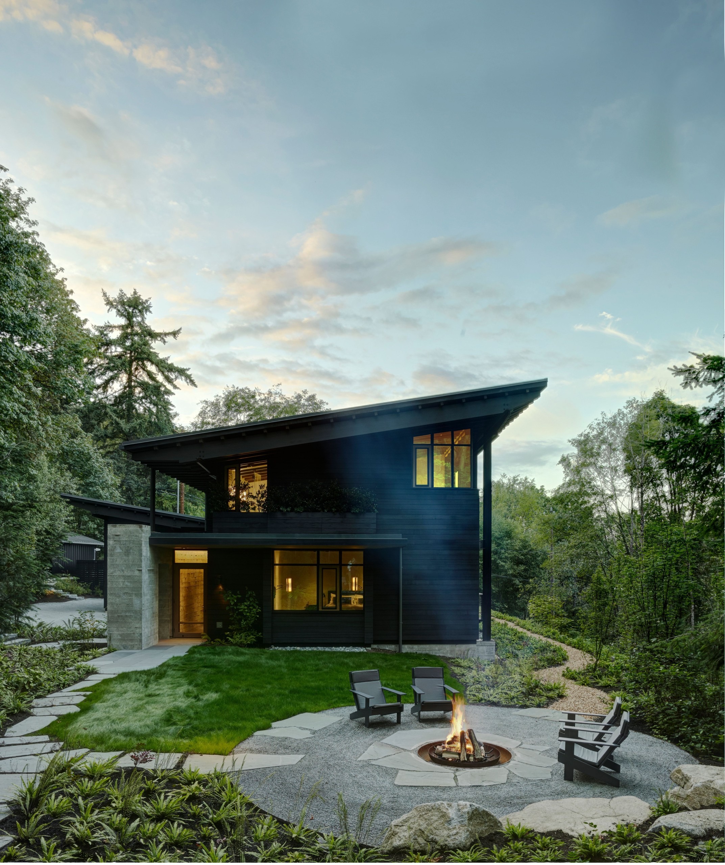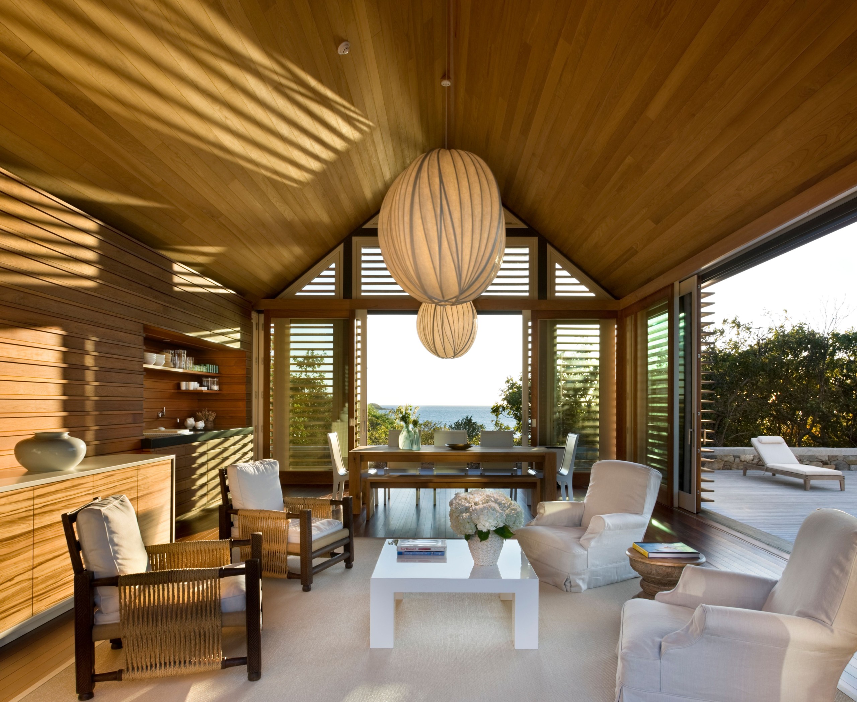Architect Tom Kligerman, one of a handful of artists who contribute weekly to The Whisky Watercolor Club, is celebrating a birthday this week, so we thought it an appropriate time to reprise our post about his newest book, “Shingle and Stone.” It’s from Monacelli Press, and it’s an excellent read:
Tom Kligerman’s self-described “New American” architecture is being chronicled in a new book from The Monacelli Press.
“Shingle and Stone: Thomas Kligerman Houses” covers nine of his homes designed since 1992. They’re as small as a tiny guest house – and as big as any client from the Lone Star State could want. And they’re located coast to coast, from the Hamptons and Martha’s Vineyard to Canada, Texas and Seattle.
He may call it “New American,” but it’s not that new, he admits. Still, it’s not that old, either. “I fall into two camps – not that traditional and not that modern,” he says. “I fall in the middle somewhere, so it’s hard to call it traditional.”
Kligerman grew up in the Northeast, but has spent a lot of time in New Mexico. Both regions show influence on his work – in Shingle Style and Pueblo architecture.
“Some of these houses in the Shingle Style are 2 x 4’s, plywood, and shingles, with massing of the walls like houses in New Mexico,” he says. “Then there are masonry and Shingle Style homes, with some Shingle Style chimneys and some painted brick.”
Kligerman’s no purist, but he is a serious student of architectural history. “I love all styles and any building done well, whether Gothic, Frank Lloyd Wright, Georgian, Shingle Style, Soane or Lutyens,” he says. “I’m like a kid in a candy store with architectural history.”
Successful architectural structures, he says, must be purposeful, where every move is considered, well-proportioned, with the right – or even surprising – materials used. “They’re not battling cultural or historical surroundings,” he says. “There’s always a way to do new buildings in old settings with a nod to cultural context.”
There are exceptions, though. “It’s kind of cool to see Le Corbusier’s Carpenter Center for the Visual Arts at Harvard, with all those brick buildings all around it,” he says. “He gets a pass because it’s so good – others would not be so successful.”
The new book includes photographs of completed projects, and renderings of four now under construction. All feature floor plans for both upper and lower levels. “The floor plans are drawn at the same scale, even for one little guest house on one sheet, and the one in Texas that’s so big we put it on two pages,” he says. “There’s a real range, to see how they differ in scale.”
The dust jacket is vellum – he’d wanted vellum inside for all his drawings, but that’s a complicated process for a 280-page book. Beneath that dust jacket is a nubby linen cover, upon which he’s printed a hand sketch of the 1992 home.
And if there’s any doubt about his personal preference in residential architecture, one need look no farther than the home he’s designing and building for himself in Rhoda Island.
It’s near the water, and it’s solidly in the Shingle Style.
For more, go here.

