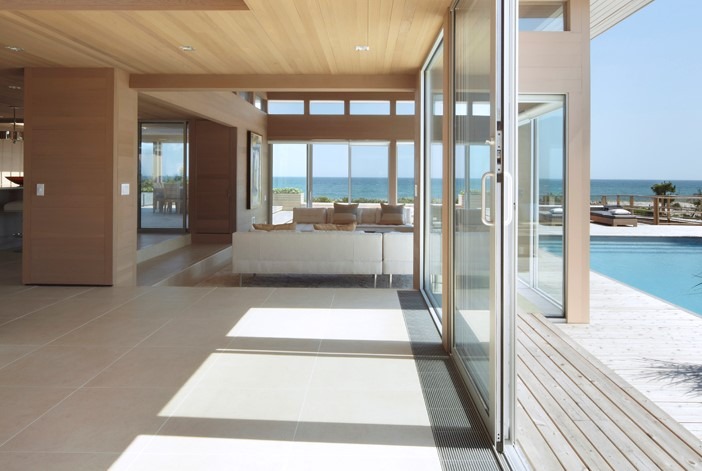One of the first Turkish architects to emerge as a creative force in his country and beyond its borders, Emre Arolat founded Emre Arolat Architects (EAA) with Gonca Paşolar in 2004. Since then, they’ve been exploring ideas across different types and scales – from houses to urban masterplans. In 2010 EAA won the Aga Khan Award for Architecture and more recently, the 2013 WAF Award for the Best Religious Building. The firm also has a new monograph out, called Emre Arolat Architects: Context and Plurality. A+A recently interviewed the architect via email:
Why did you choose architecture as a profession? There is no doubt that my parents being both architects had a significant effect when I decided about my occupation.
What’s the intent of your design?
In the design process at EAA, we try to understand the situation through the specific “place,” take into account all general and specific inputs of “that project” and at last put into the process what we choose among all savings. Instead of starting to draw doodlesly and trying to think over the drawings and models, we prefer to search, analyse, think, discuss and create the “word” of the project, and at last draw, model what we think to create the project.
What are you trying to achieve with your architecture?
We try to maintain a “situation” oriented design practice instead of stylist approach and to develop it through its inherent potentials. It is a kind of practice that based on identifying the problems or the inputs of each projects and searching for the answers of the acquired original situation whith a multi-layered definition. We activate the usual architectural styles, motivations and design patterns of known movements from time to time. However, we don’t give extensive value to them, we still try to define the own problems of each project.
How do site and environment affect your designs?
In one of his articles, Rafael Moneo wrote that the place whispers to an architect. I think that intimate sense of place is what really excites and inspires me. You could say there are two kinds of architecture, although of course it is a simplification. One kind is, let’s say, existentialist, and the other is more structuralist. In my view, architecture is not a physical product as many architects believe. The process is much more mental than physical. So when I talk about architecture, I tend to talk about the communal or social aspects, or about the wind and the shadows, and not just about the physical structure.
In this sense, the site and the environment has both physical and sensorial effects on design. Sometimes topography, climate or light are the main issues to be considered, whereas sometimes traditional values, economical conditions, religious qualities or social inputs are more significants. As a result, the product tries to integrate all of these local qualities in a specific way.
From whom do you find your inspiration?
I really appreciate the architects who struggle with sociological and political contexts as much as the nature, stone, earth, water and who can put a remark to the current tendencies of the world in this period. Even if their projects do not resemble to each other, I follow Peter Zumthor and Paulo Mendes de Rocha with great interest in this regard. However, I think the Greek architect Pikionis’s project at the top of the Filipapos in Athens is a very unique design. Although none of them are alive, I would say that I attach importance to the buildings of Haluk Baysal, Sedad Hakkı Eldem, Turgut Cansever and Nezih Eldem from Turkey. However, the most inspirational building was a tobacco warehouse that I saw in Birecik in Southeast Anatolia.
How does the history of Turkish architecture influence your designs?
I prefer to consider the vernacular architecture not as something to be copied, but as an area to be examined and learned from. From another point of view, it can be said that I believe in the specificity of geographical qualities rather than national segragation. It can easily be claimed that Turkish architecture is a very important ingredient in EAA architecture. Both the buildings from civilizations that had lived on these grounds thousands of years ago and more recent productions of Seljuks and Ottoman Periods are extremely stimulating.
When does drawing by hand enter into your design process? How? Why?
I care about hand drawing as I find the unique syncronization that the body produces through its different organs very important. The syncronization between the brain, body, arm and hand has a great role on the drawing that appears on the paper. The computer creates a distance between the creator and the object. Drawing by hand, moreover modelling by hand creates a tactile contact between the designer and the designed object which I am among the ones who find this crucial. When designing, I personally work by hand only. But I should confess that it is valid only for a very few of the 60 architects I work with in the office.
For more information, go here.
[slideshow id=1041]
All photos are © Emre Arolat

