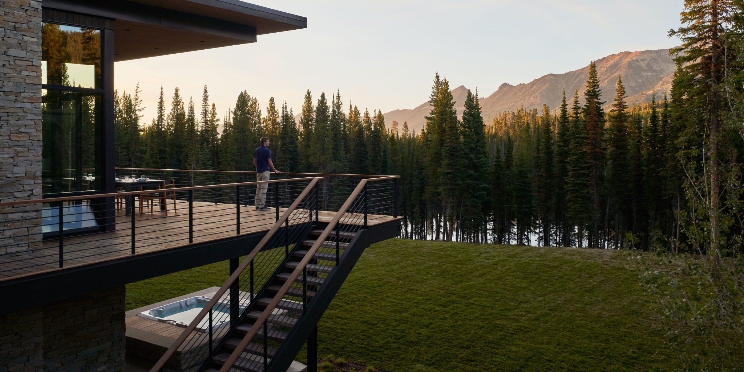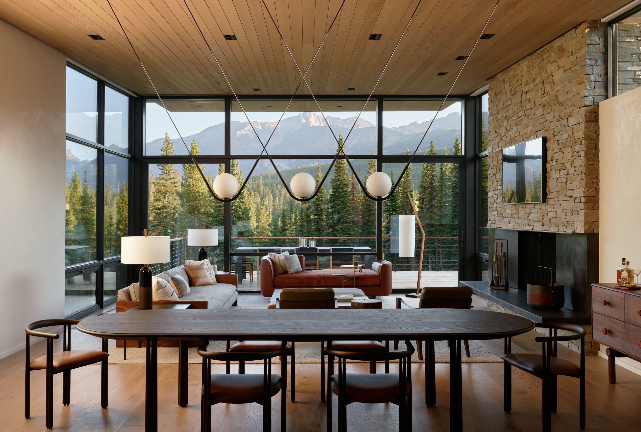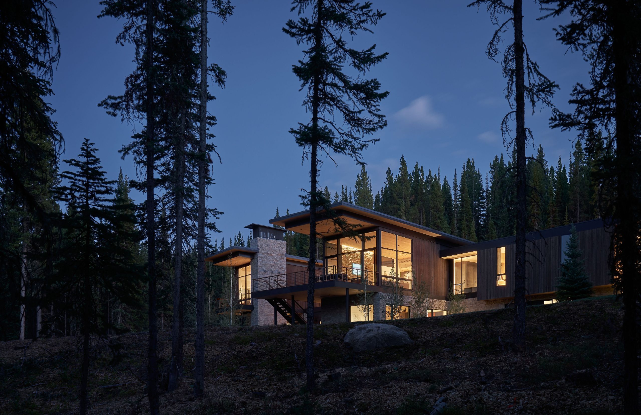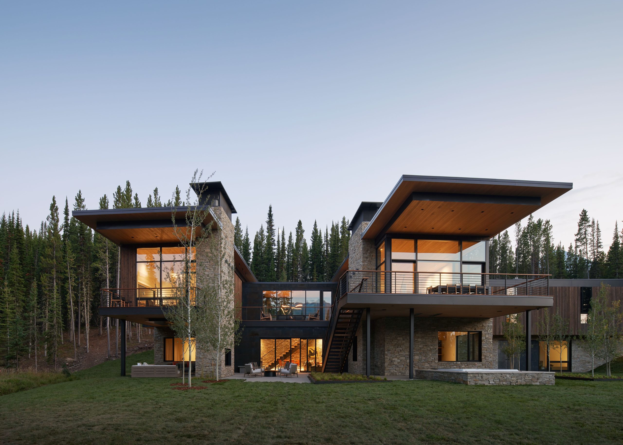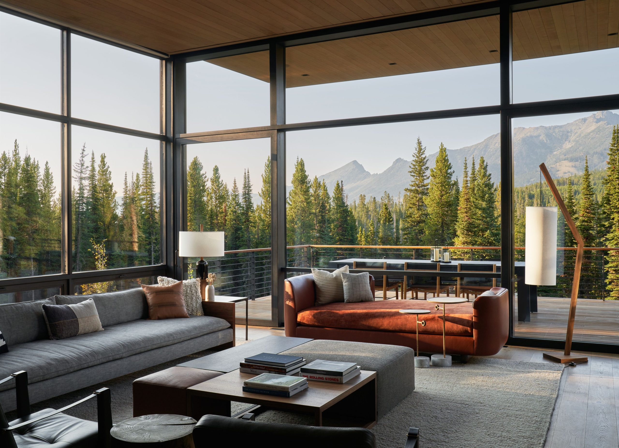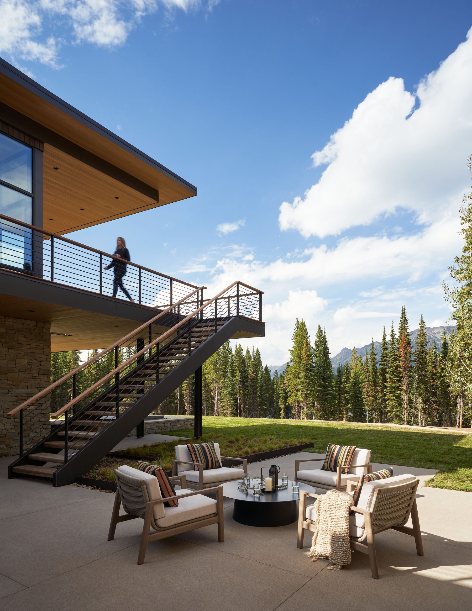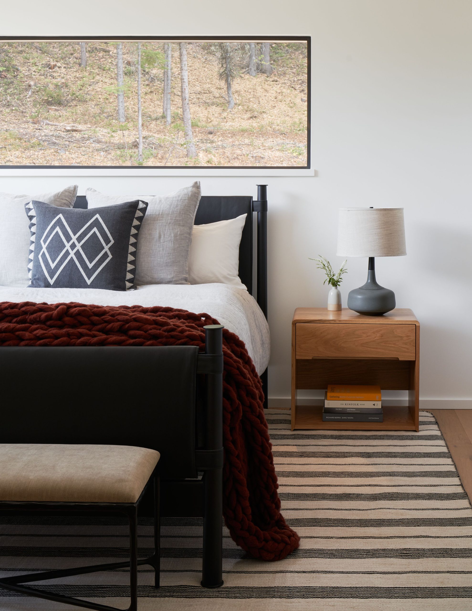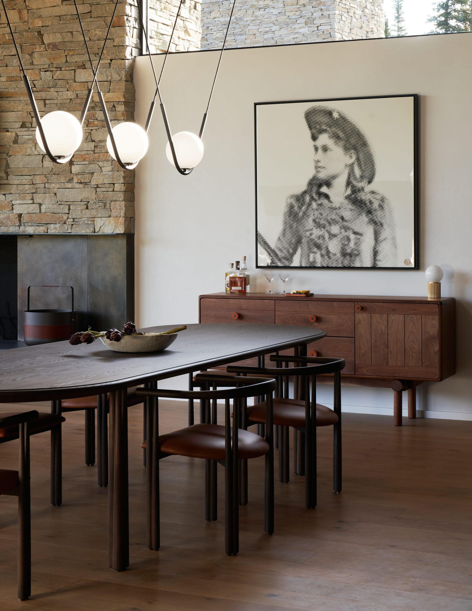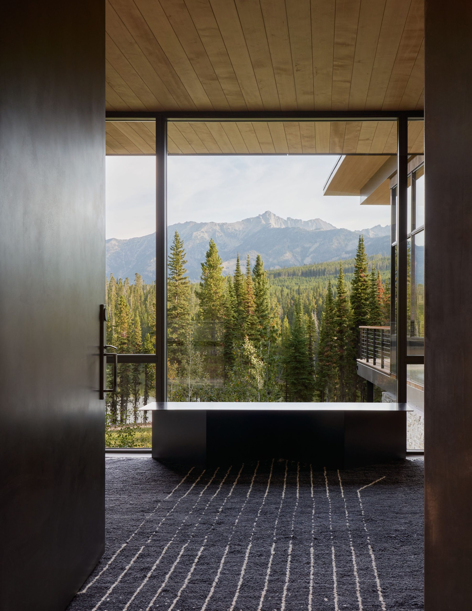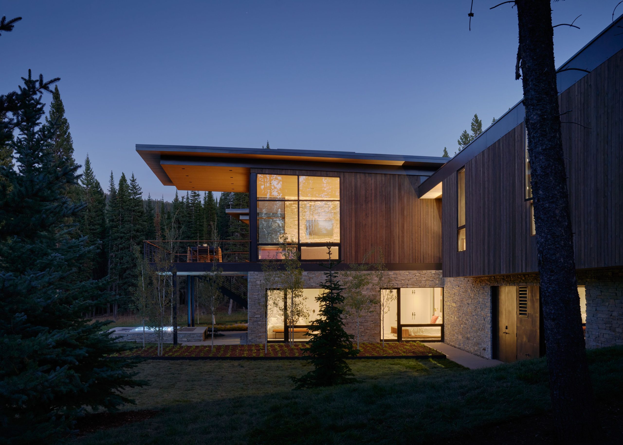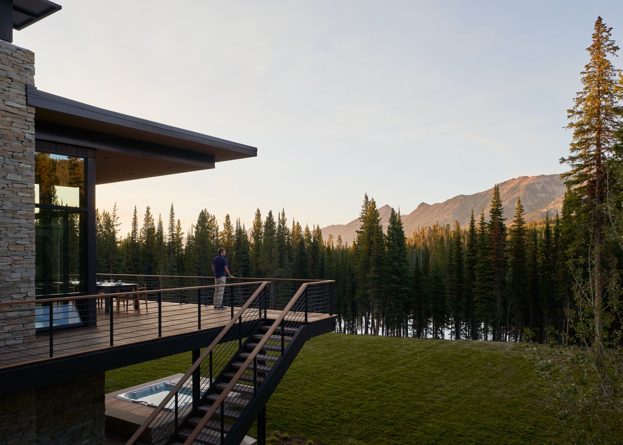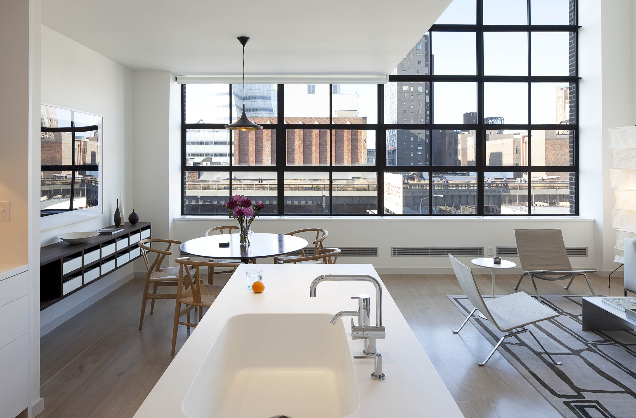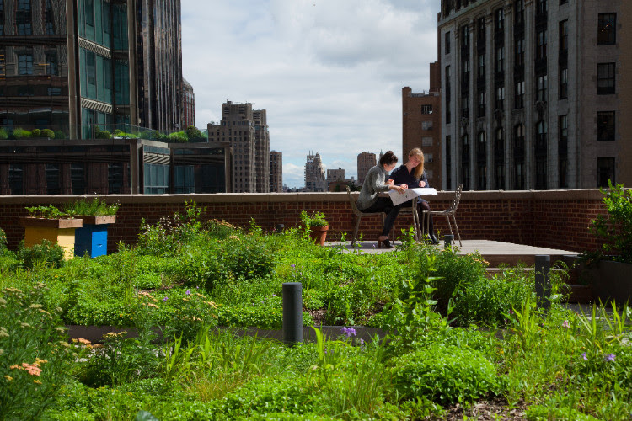Designed for a family of five, Basecamp is sited in the heart of Big Sky, Montana.
It’s a retreat from an East Coast urban mecca to a site 7,500 feet above sea level in the mountains of Moonlight Basin.
“We worked with two clients from New York, and he had grown up on the East Coast and spent time out in nature in Vermont,” says Sam Ankeny, principal at CLB Architects. “He and his wife were living at a pretty crazy pace, and had three kids in their late teens.”
So Basecamp was designed to give them all a place to experience nature – and launch them into a lifestyle of fishing, skiing and hiking. “The idea is to come in, dump your gear, and go back out,” he says.
For good reason. An access road can drop them down to the Madison River Valley and all the glory of its record brown trout. A high alpine lake is only steps away, for smaller fish.
“They came to us for a hub that would give them a reason to come out for all these activities,” he says. “And they wanted it to be functional but casual – so that when their kids are in college, they can come in with friends, crash on the sofa and go fishing at 5 A.M.
Ankeny and his associates worked with a landscape architect to site the building on its 20-acre wooded site, one that’s long and linear and consistently looking up to a north-facing slope. “We couldn’t build a house on about 90 percent of it because it was so narrow,” he says. “There was one opening where we could create a refuge within the dense forest.”
So Basecamp is elevated above the forest, but with enough slope and topography to create a basement walkout; beyond the trees are the nearby lake and all the view corridors.
“Once you come through the main entry, the grade falls away, and there’s this unveiling of the view,” he says. “The Beehive Basin and Beehive Peak are right there in your face.”
That led to a design decision for two wings that are splayed outward, creating and embracing a courtyard between them. It’s a 7,000 square foot home on two levels, with six bedrooms. “There’s a dedicated office that’s flexible, with a hideaway bed so they can pack kids in with their college buddies,” he says. “And there’s an exercise room on the lower level.”
Outside, the architects broke down the home’s vertical scale and utilized its topography with the walkout basement. A low-sloping roof keeps the massing and scale down further. And the two wings emphasize horizontality with transparent glazed connectors that also allow natural light in and maximize outside views.
Started in 2018, its construction endured the pandemic and finished up last year. It’s one of CLB’s first projects out of its new Bozeman office, with 12 architects in addition to its staff in Jackson Hole. “We’ve seen a lot of growth there in the last two years,” he says.
With a project like Basecamp, little wonder why.
For more, go here.

