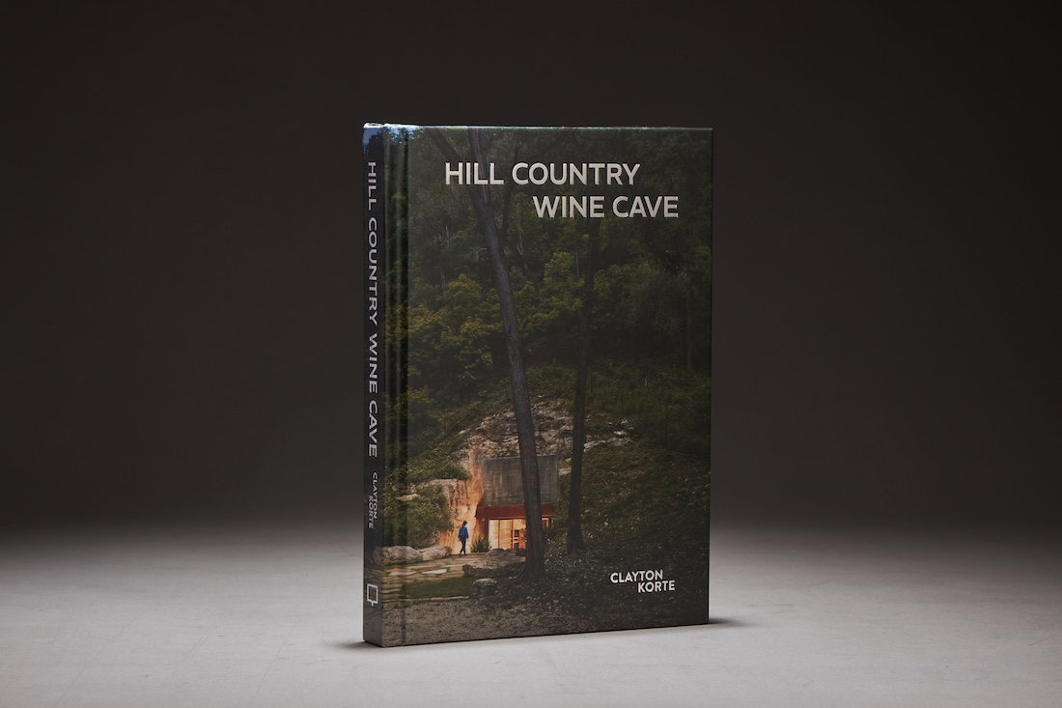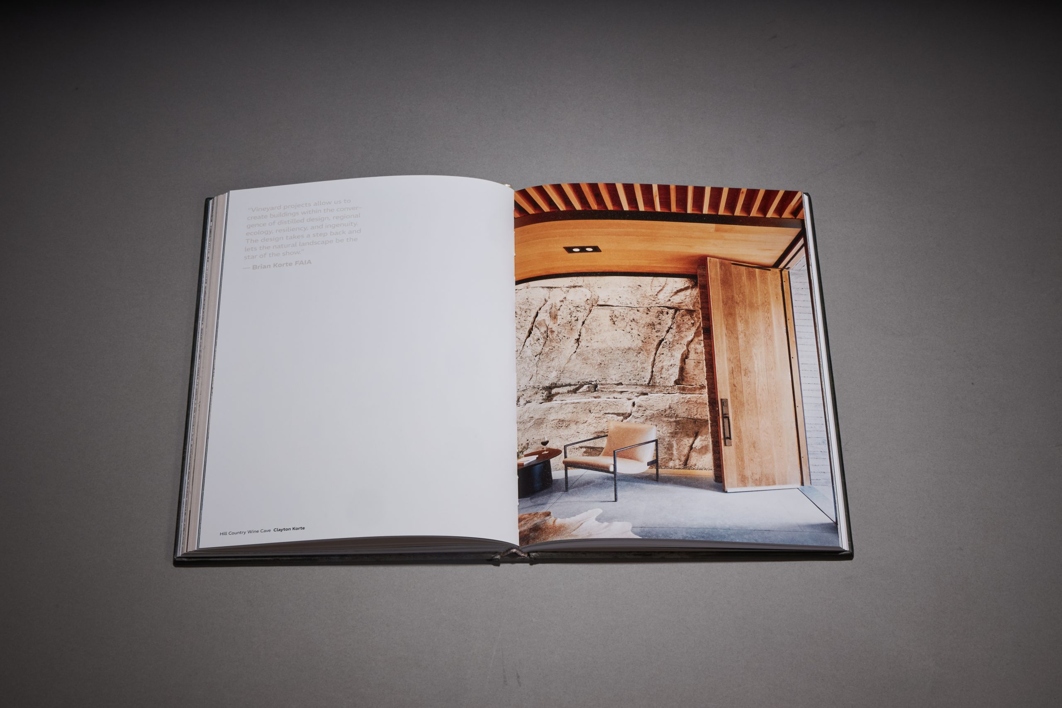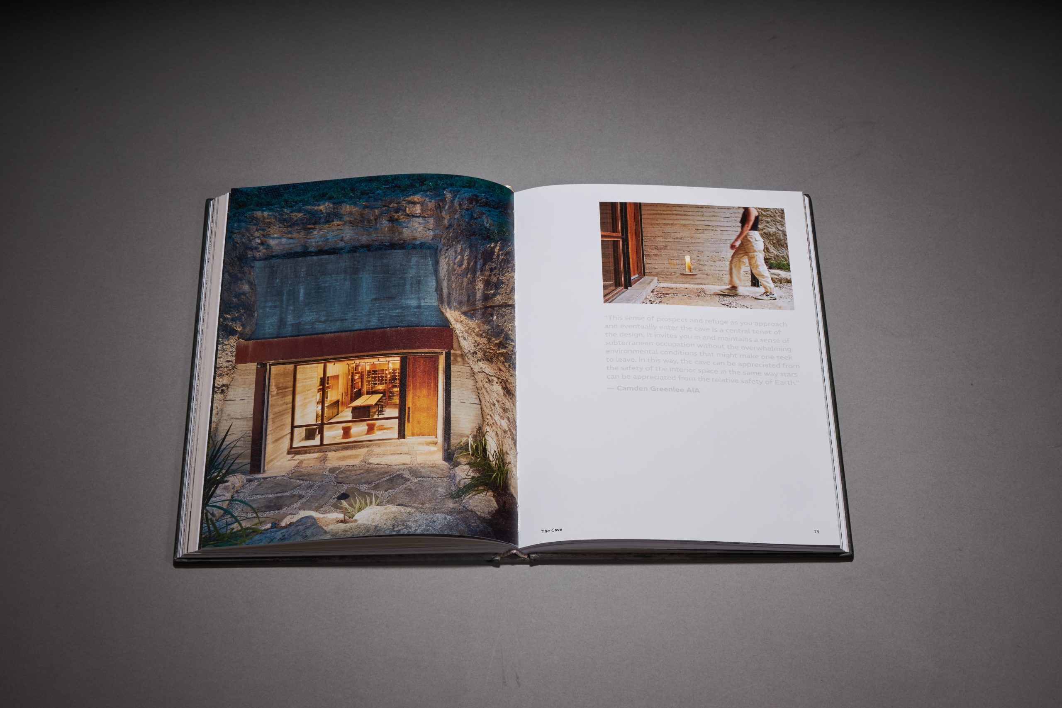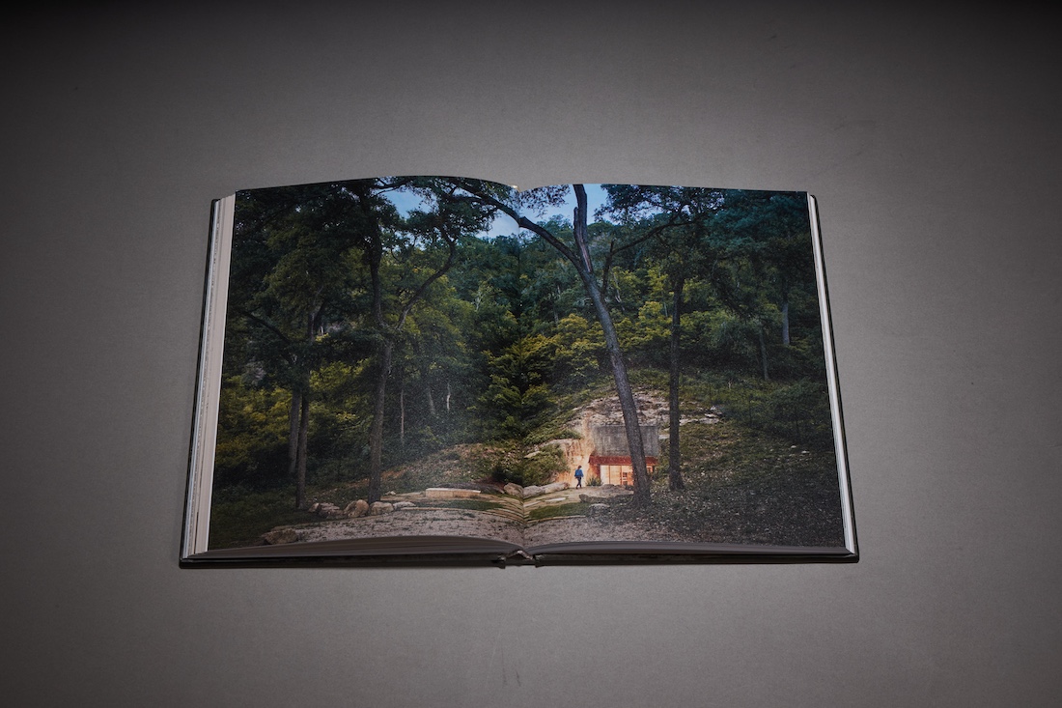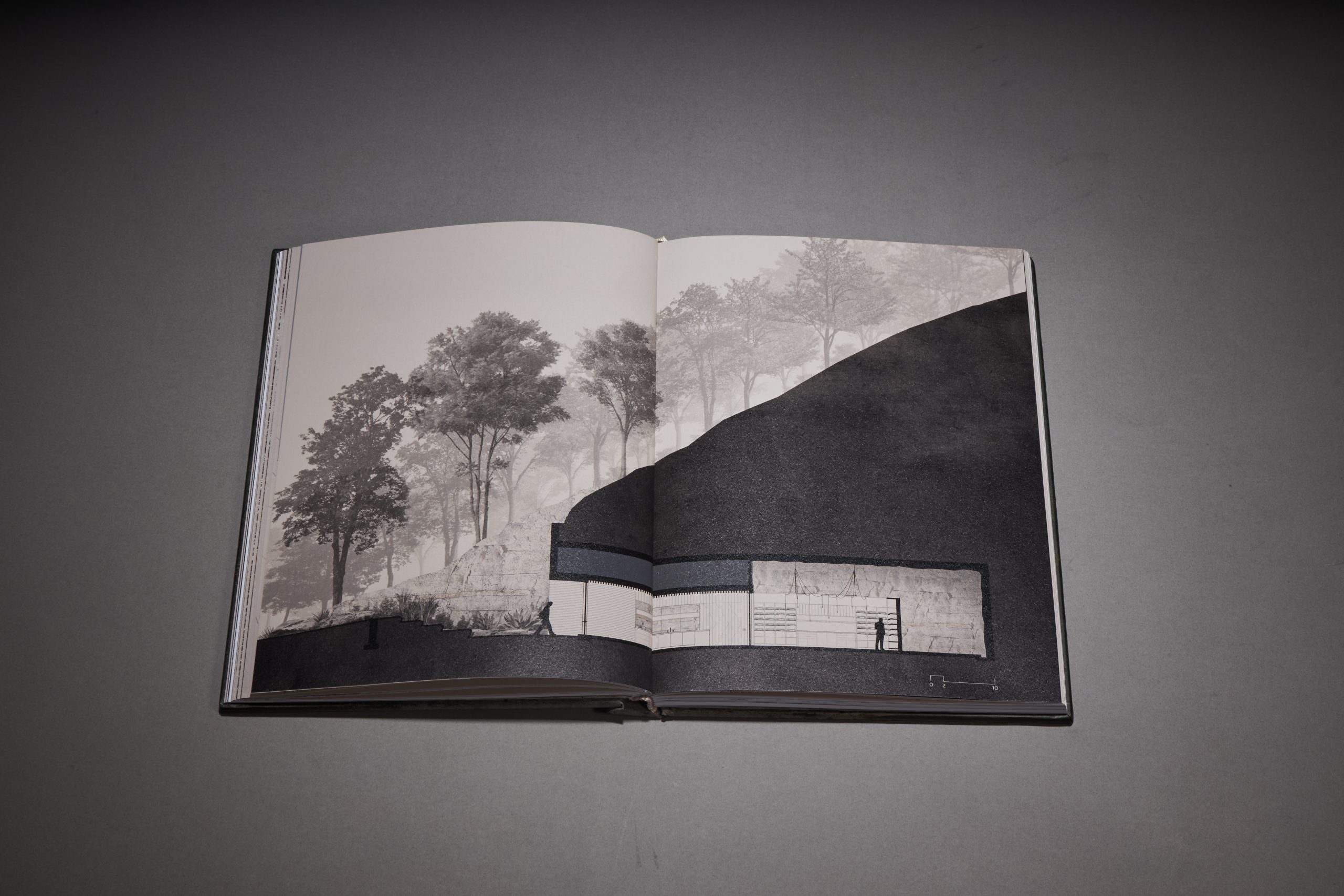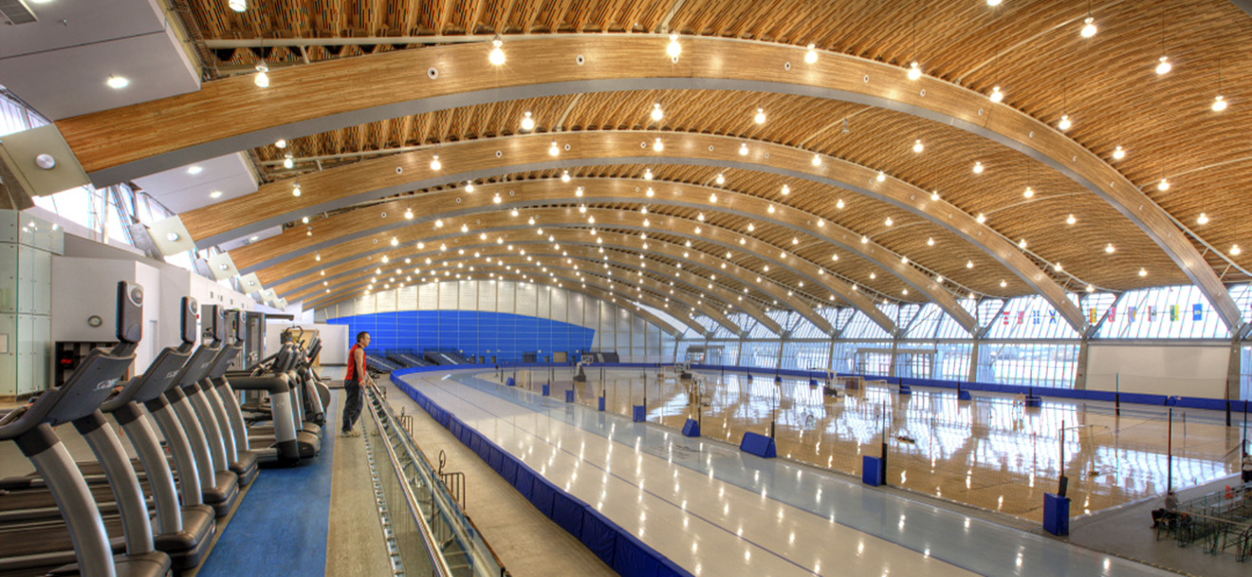Brian Korte, principal in Clayton Korte, recently sent me a copy of the firm’s newest monograph covering a single project, the Hill Country Wine Cave.
It is a delight – and includes a foreword by Tom Kundig, who knows more than a little about building wineries underground.
With offices in Austin and San Antonio, Clayton Korte built its reputation on adaptive reuse projects while steadily expanding its capacity to deliver more complex, innovative projects in various market sectors. Today, Clayton Korte’s portfolio is balanced with a mix of residential, ranch, and commercial projects including restaurants, hotels, public projects, and vineyard-related work.
Clayton Korte retains its commitment to excellent design and creating spaces that set the stage for remarkable experiences. The places that draw us in, the ones that make us want to stay awhile and return to again and again are not the result of great architecture alone.
The firm seeks to create refined spaces tailored to the specific needs of its client. While its projects are diverse in style, type, and geography, an independent spirit animates them all. They are detailed, inspirational, authentic, and humanist. They emanate a true sense of the specific place where they exist and are united by an ethos that puts the natural environment first.
A+A recently interview Brian via email about this new book and its subject – a wine cave in the Texas Hill Country. We’re pleased to publish it in two posts – today and on Tuesday.
What’s the background on this project, and the book?
To some extent, the Hill Country Wine Cave is the perfect example of our firm’s design ethos in action. We strive to make site specific, architectural interventions that become so much a part of their context that it is hard to imagine them not being there.
The unique challenges of building in a cave demand this type of sensitivity. The straightforward programmatic diagram, combined with clean and rich materials, lends itself to being expressively modern, yet very inviting and warm in look and feel.
The monograph, published by Oscar Riera Ojeda Publishers, presents an in-depth exploration of the design journey of this private wine cave situated along a river bend in the Texas Hill Country, tracing the project’s evolution from concept to completion. The book features a foreword by industry powerhouse Tom Kundig FAIA, an introduction by James Beard Award-winning author Jordan Mackay, and a throughline essay on how the cave relates to other Clayton Korte work by author Canan Yetmen.
The client?
Our client had envisioned this project for quite some time before we were engaged, with the goal of creating a destination on their ranch to store and enjoy their growing wine collection. When we began our work, excavation into the hillside was largely complete and was now an existing condition that formed our conceptual design.
With our firm’s niche experience in both winery and custom residential design, our client looked to us to imagine a unique subterranean cellar—one that would not only offer elegant storage and display for their collection, but also serve as an intimate setting for entertaining. By situating the cave apart from the main ranch compound, it became a destination in its own right – a short stroll from the ranch house, offering a memorable venue for hosting family, friends, and business associates.
One of the owner’s primary goals was for the cave to be as stealthy as possible – likely the reason they first envisioned building it into the hillside. As you approach, the full structure doesn’t immediately reveal itself due to the elevation change; the cave floor sits several feet below the natural grade. This creates a subtle descent into an exterior courtyard, where the experience gradually unfolds. The spaces reveal themselves sequentially, adding an element of surprise and mystery. It is a rewarding outcome—meeting the client’s desire for discretion while also delivering a beautiful and thoughtfully designed space.
The assignment?
At Clayton Korte, we believe our architecture and interiors should accomplish two things: (1) heighten the human experience, and (2) seamlessly partner with a project’s greater context—often even taking a step back so the natural environment can be the true “star of the show.” We believe this approach is essential to our work, allowing building occupants and nature to feel inseparable—quiet buildings rooted to their place without needing to scream for attention.
Craft is the soul of architecture. It is the touch of the hand, the unshakable human quality that adds a level of charisma to a project and enriches the work inside and outside. George Nakashima, an inspirational American architect and woodworker, described craft as taking pride “not only in the act of producing a better product, but in the sheer joy of doing or becoming.” Valuing the integration of designer and producer is something that we have learned is an essential aspect of reaching authenticity in our work, since materials—and how they were made, or carefully cut and assembled—serve as a daily reminder of the craftsperson’s hand, or, perhaps more subtly, a direct connection to our natural environment.
The spaces we create are for the people who experience them. With all our projects, the Hill Country Wine Cave included, we seek to create high quality, individualized spaces that set the stage for remarkable experiences. Our projects, though diverse in style, type, and geography, all share a similar design spirit: they are detailed, inspirational, authentic, and humanist, offering a true sense of the specific place where they exist.
On Tuesday: Site, context and the material palette.
For more, go here.

