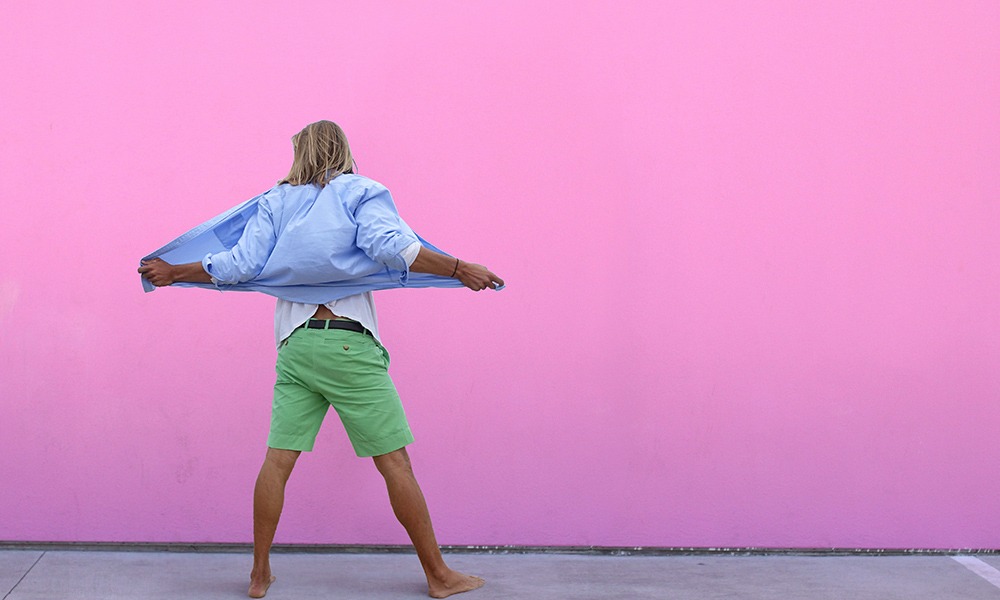For two summers during his graduate school years in the 1980s at the University of Wisconsin, art history student Brady Roberts took on an unusual task:
He sanded creosote off of the board-and-batten siding of Frank Lloyd Wright’s first Usonian home.
Wright had designed and built it in Madison in 1936 for a Madison newspaperman named Herbert Jacobs. Fifty years later it had fallen into disrepair, only to be painstakingly restored by James Dennis, Roberts’ graduate advisor.
“Now it’s completely restored,” Roberts says. “He rebuilt it using original materials, and now it’s earned landmark status.”
It’s also the subject of a new exhibition called Usonia: Frank Lloyd Wright’s Vision of the American Home, a free exhibit at The SC Johnson Gallery on the company’s Racine, Wis. campus.
Roberts is chief curator of The Milwaukee Art Museum and co-curator of The Gallery with Brooks Pfeiffer. Their new exhibition opens with an exploded model, in miniature and suspended from the ceiling, of Wright’s Jacobs House 1. It’s a dramatically lit installation that Roberts calls “stunning.”
The original home was designed and built to be affordable, at about $5,000. “The idea was to construct massive walls on site, and raise them,” he says. “He used fairly simple construction methods to keep costs down; the inner walls look just like the outer walls.”
Usonia was Wright’s shorthand for his reinvention of cities for the United States of North America. Jacobs House 1, his initial excursion into affordable housing, pointed up a number of classic Wright hallmarks, from its radiant floor heating to its exploration of opacity to transparency and compression to expansion. While the front of the house is covered in board and batten, the rear is an expanse of French doors.
“It takes a small footprint and opens it up to nature, with a conversation between the landscape and the house,” he says. It’s not the typical, vertical expansion, but a horizontal one that takes you out to an expansive backyard.”
Other highlights of the exhibit include a recreation of one of the home’s rooms, and a model of Wright’s Jester House, offerning visitors an added appreciation for the architect’s ability to adapt design to natural surroundings.
The Gallery, housed in the award-winning Fosters + Partners-designed Fortaleza Hall, is also home to the Frank Lloyd Wright Research Library with its collection of more than 800 items.
The exhibition runs through April 2014.
For more information, go here.
[slideshow id=932]

