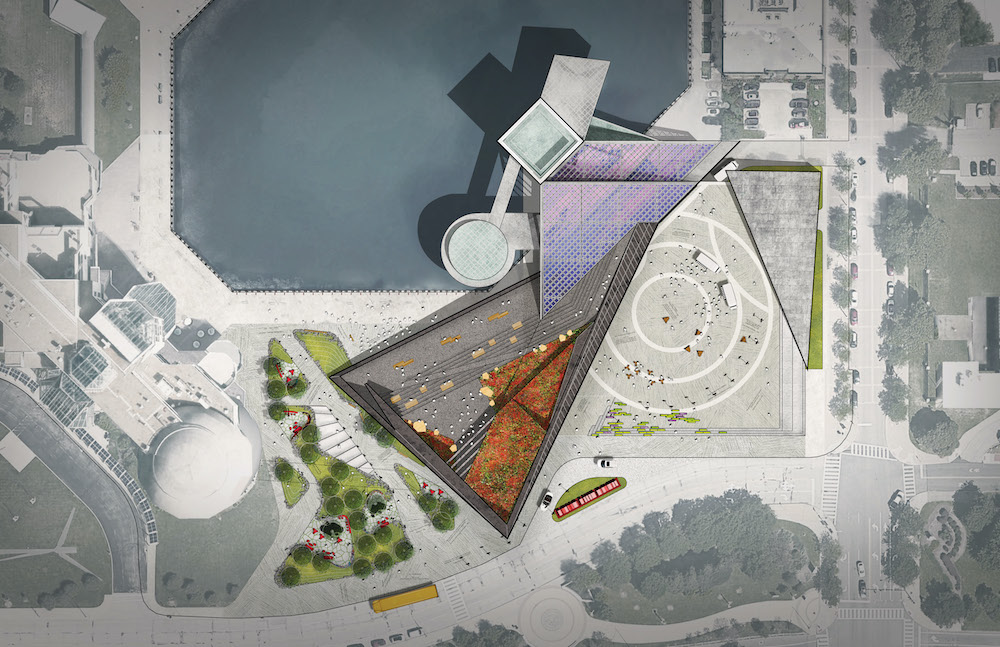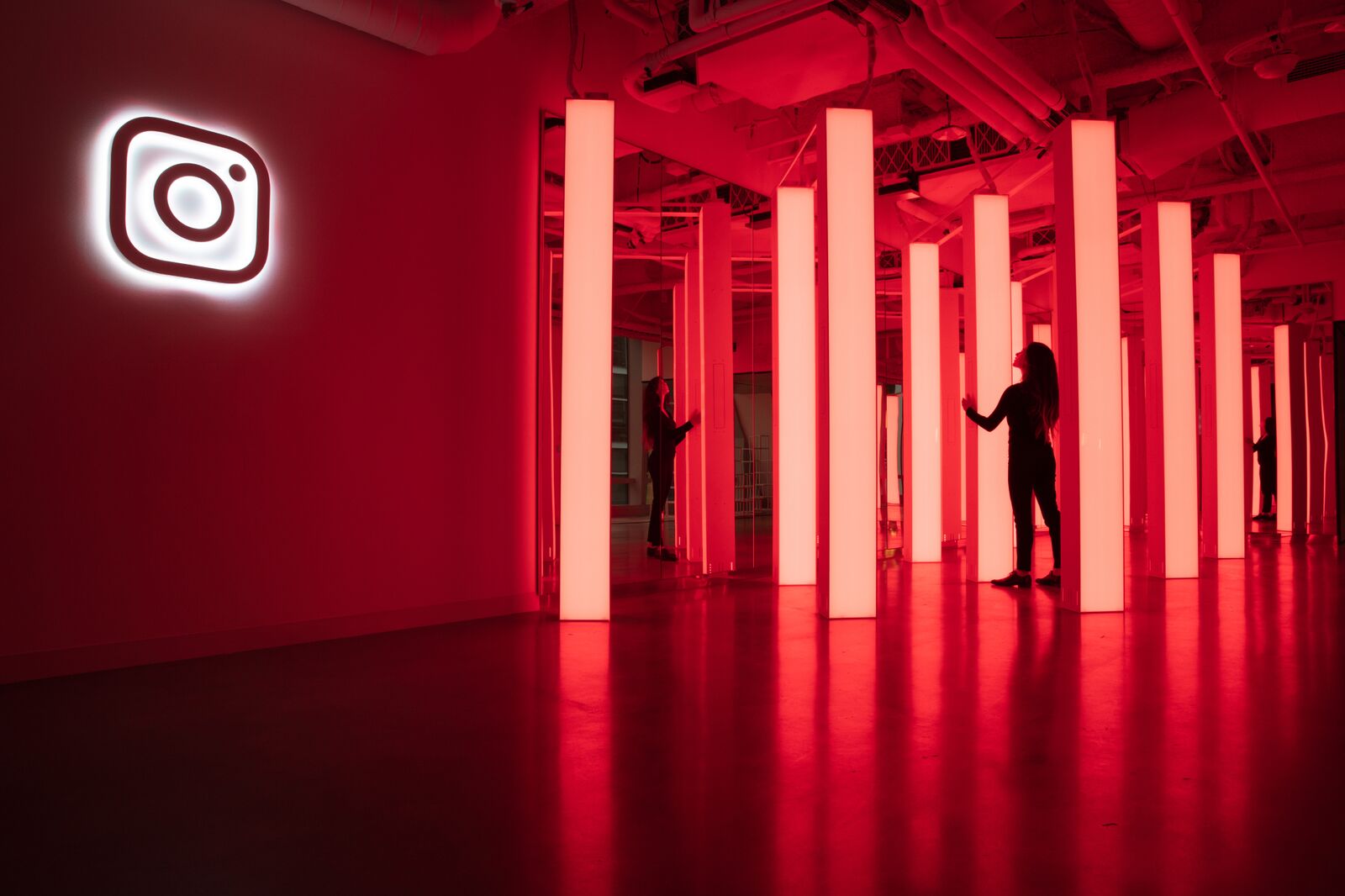A holiday gift arrived early for the team that won a competition to expand and enhance the Rock & Roll Hall of Fame in Cleveland.
Last week, the hall announced that Practice for Architecture and Urbanism (PAU), James Corner Field Operations, Cooper Robertson and L’Observatoire International will design an expansion of its landmark I.M. Pei museum.
Their mission: Create a building that will channel the energy of Rock & Roll, excite future visitors, inspire donors and supporters, pay homage to the existing Pei building and address the Hall’s spatial needs.
The 150,000 square-foot Pei building was completed in 1995. An initiative for a 65,000-square-foot expansion began last year when the City of Cleveland secured a one-acre plot between a nearby Great Lakes Science Center and the hall. Now the hall will engage the Science Center, as well as the edge of Lake Erie, the view of Cleveland’s skyline and a harbor walk.
The main entry will be moved away from the parking lot to the Lake Erie side of the building, while outdoor concert space will be developed, and interior spaces will be enhanced. “It started with a programmatic need for exhibition space and offices with better environmental views to the water and the city,” says Mark Faulkner, associate principal at PAU. “Then there was a need for a big multipurpose space for events.”
The team addressed the way that people move through the buildings as well. “We wanted to make it accessible, manage the circulation, and alleviate a lot of the congestion – and give the existing space room to breathe,” he says. “It’s an amazing space that allows people to experience it and not get pushed around – we let it be what it wants to be.”
Outside, the landscape and architecture work collaboratively to create different kinds of experiences in both large and small spaces. “There’s a lot of texture to it and varying conditions, to create new spaces all around it, including a new plaza,” he says. “There also are spaces you can have a little more intimate experience.
The new design works hard both to complement and set itself apart from the original Pei Rock & Roll building. “It’s a very distinct, bold form and it respects that, but it also has a little attitude,” he says. “It’s reverent but irreverent – in the spirit of Rock & Roll – in how it holds itself on the site but also in its authenticity as to how they work together.”
Erin Flynn, partner at Cooper Robertson, described her firm’s role as one of understanding museums and adding insight to help with programming – as an outsider looking in. The new design, she says, takes the functions out of the original pyramid and puts them in the new mass so the experience is all about Rock & Roll.
“The pyramid now is set back with no access to the street, but the new access will be from the lake elevation and now the new mass of the new building will allow everyone to enter in one spot,” she says. “It takes care of programming needs, and irons out some of the circulation problems, and in a way it makes more sense than it does now.”
Construction on the Rock & Roll expansion will launch in early 2022 with architect of record Robert Madison Int’l/DLR.
For more, go here, here, and here.
[slideshow id=2256]


