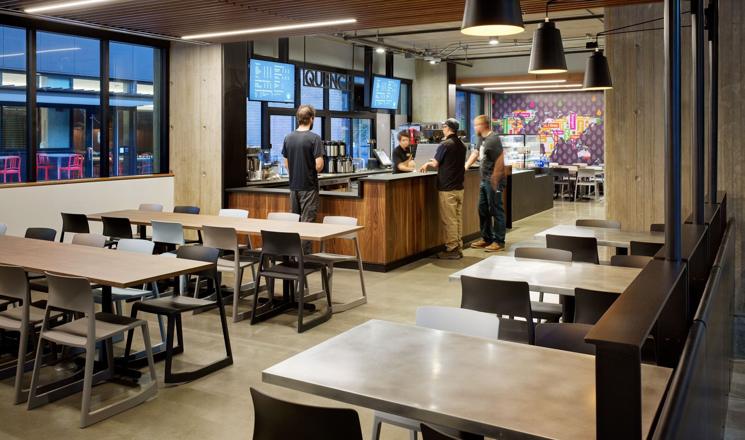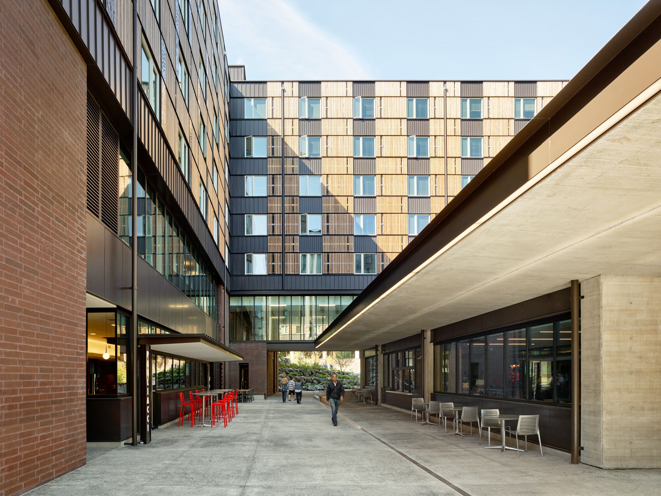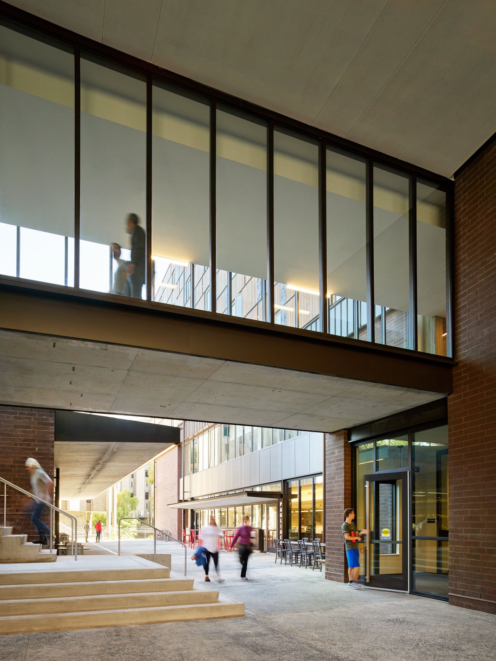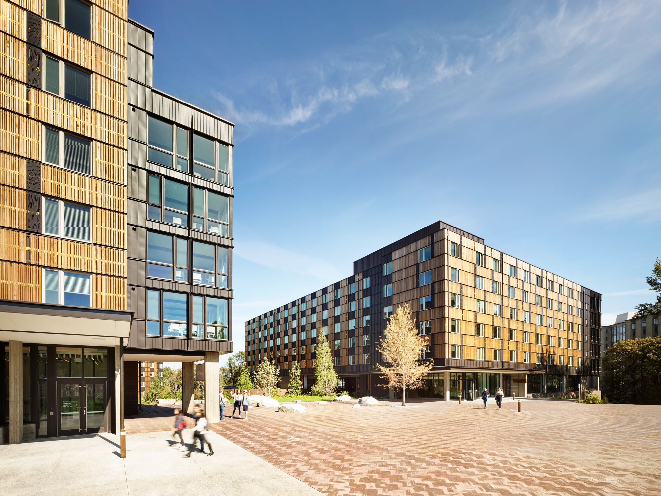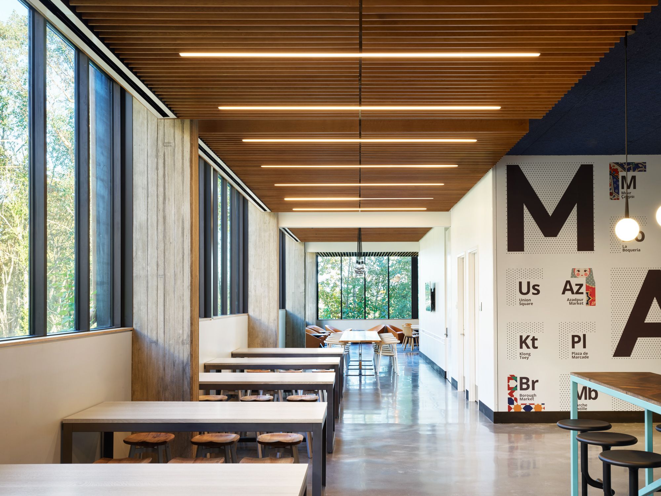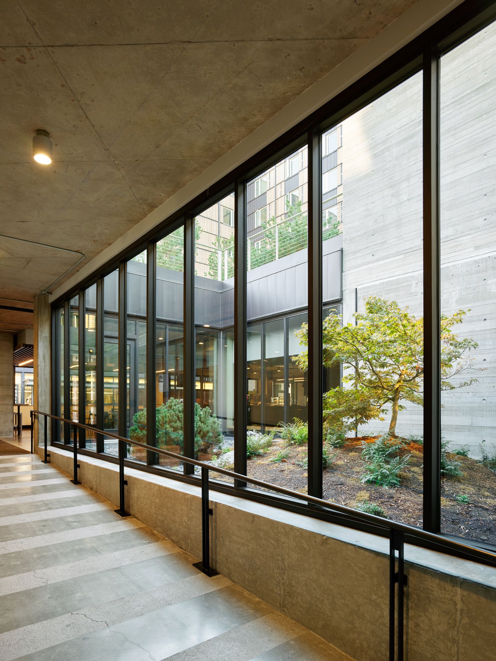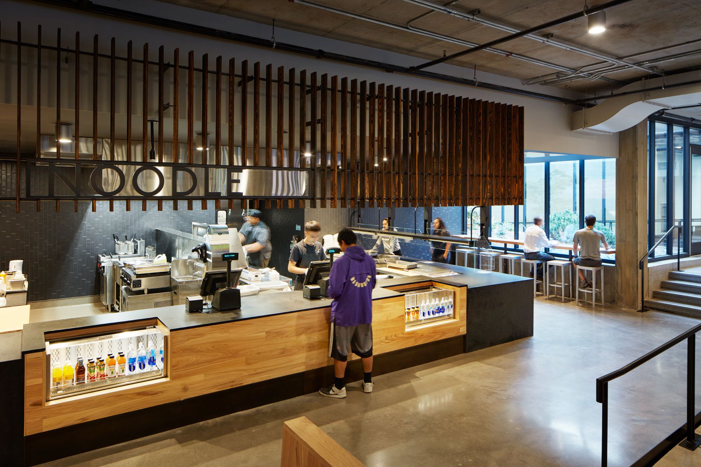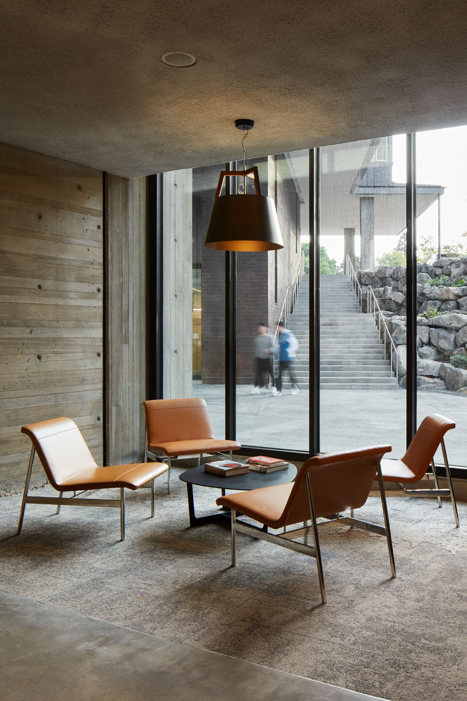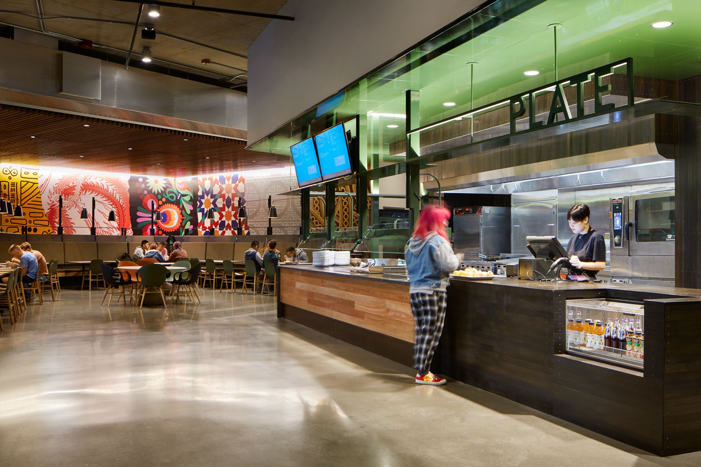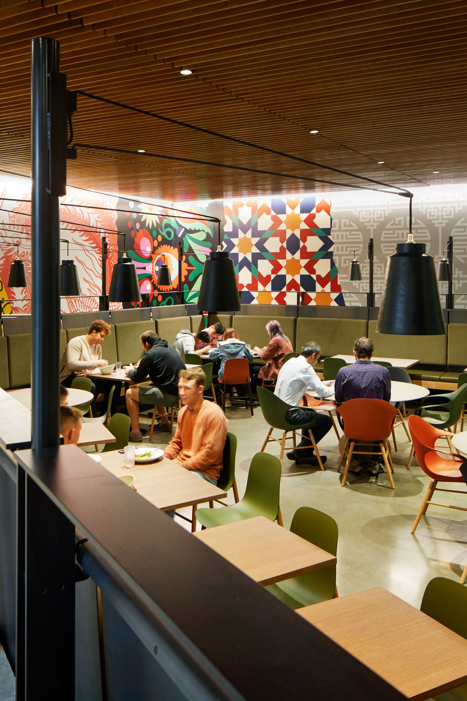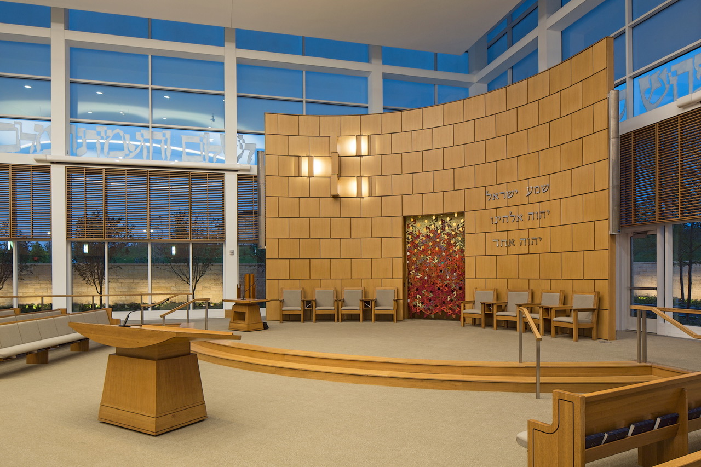Graham Baba Architects has created a new kind of environment where students can learn about food, just like they do about cultural studies, philosophy, or math in classrooms.
It’s called Center Table, and it’s in a 650-seat dining hall on the north campus of the University of Washington in Seattle.
Kieran Timberlake in Philadelphia won the assignment for designing the six-story residence hall where it’s located. Olin Partners handled the landscape.
“We were asked to activate the dining hall,” says Brian Jonas, associate principal at Graham Baba.
Their firm’s reputation for designing restaurant and bars – and even a food bank that engages its patrons with empathy – preceded them.
But this was an educational outreach by the school’s housing and food services group. “They don’t contract out their food services, but keep it in-house,” he says. “They believe food is one avenue to support learning – that conversations and social life occur around food.”
Thus the 30-foot-long dining table, designed for large-scale gathering, talking, and learning. But they also created other diverse kinds of spaces where students can enjoy their food, alone or in smaller groups. “They enjoy gathering around food, and here they can watch food being made and learn something about it,” he says.
At the heart of the 28,000-square-foot space is, naturally enough, its kitchen. There’s a pedestrian street around it, and a 30- to 40-foot zone with shops and seating mixed in. A coffee shop offers a view out to Lake Washington and the mountains.
Then there’s the deli and salad bar, a grill for burgers, one spot for Asian noodles and another called Select – it’s stocked with its own separate prep kitchen and gluten-free food, shellfish, nuts and one-of-a-kind offerings. “It’s contemporary,” he says.
The material palette was simple enough – a mixture of wood, metal, and concrete. The building’s fireproof, Type-1 construction – with concrete above and for floors and walls. “It’s beautiful board-formed concrete, tied into other materials on campus, and they polished the concrete floors,” he says. “There’s blackened steel and wood furniture, some built -in and some not.”
As for scale and proportion, the architects chose to focus on things close to the body, so students feel the connection to the interior wood paneling. Corner guards are embellished and detailed out, and the furniture is a mix of different types of fabrics and woods.
“One unique feature is that in the serving spaces, it’s like taking food off the table,” he says. “The food guard armatures hang off the ceiling but at the table here you can grab food and it’s free of all that.”
Then you can sit down, read a little Faulkner or Fitzgerald by yourself – or engage a group of 10 or 12 others on the finer points of Nietzsche’s take on Socrates.
For more, go here.

