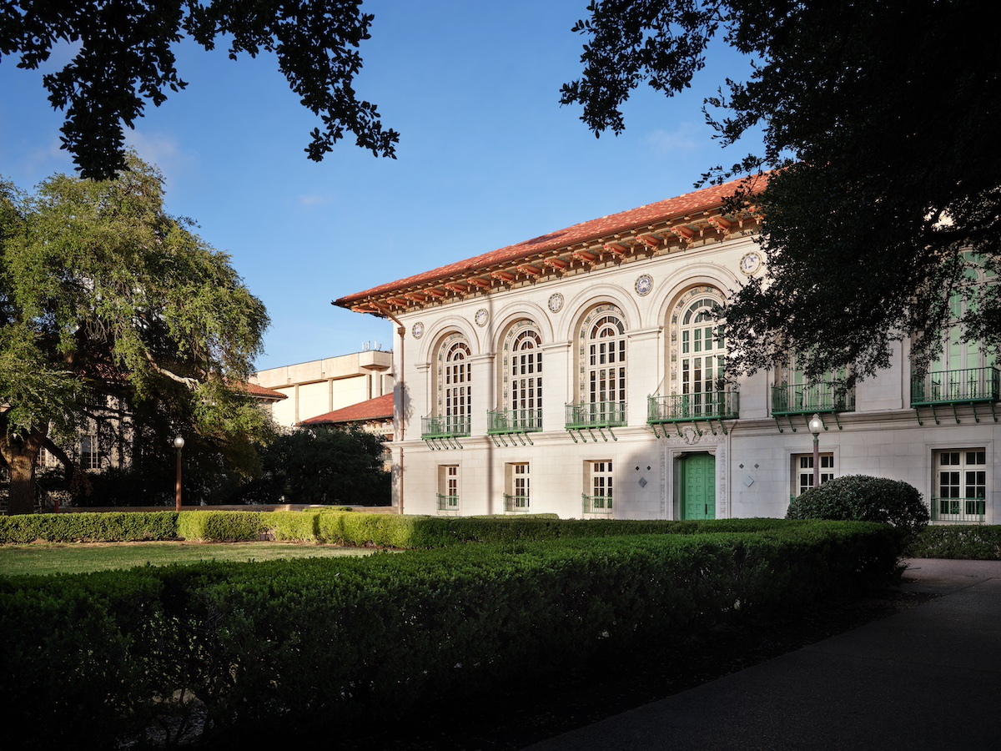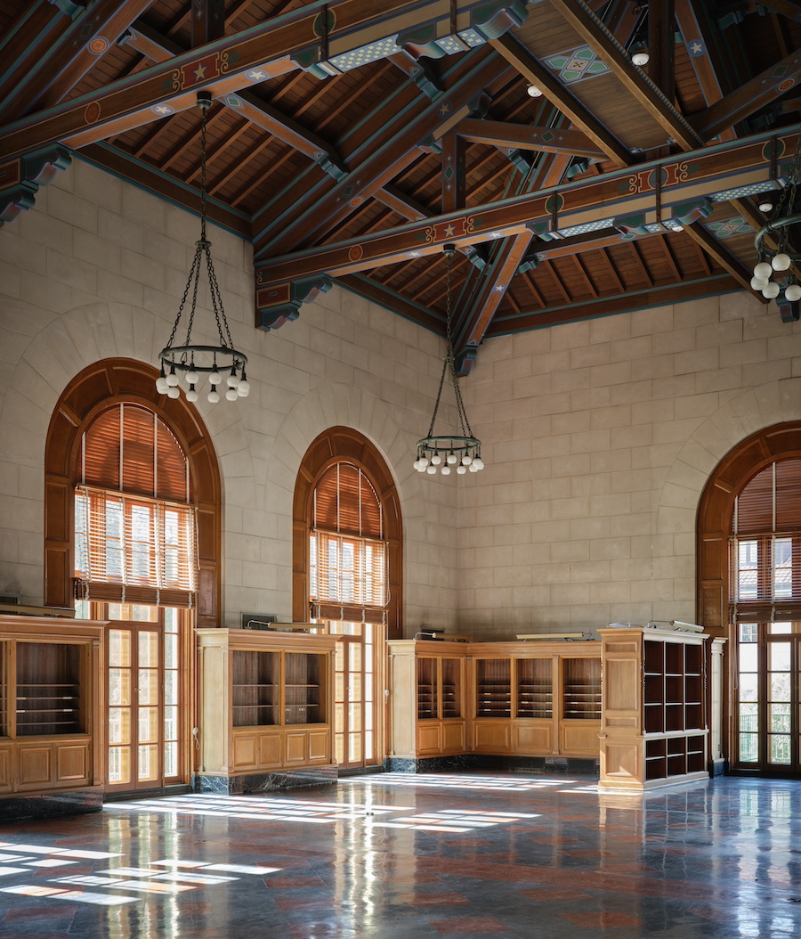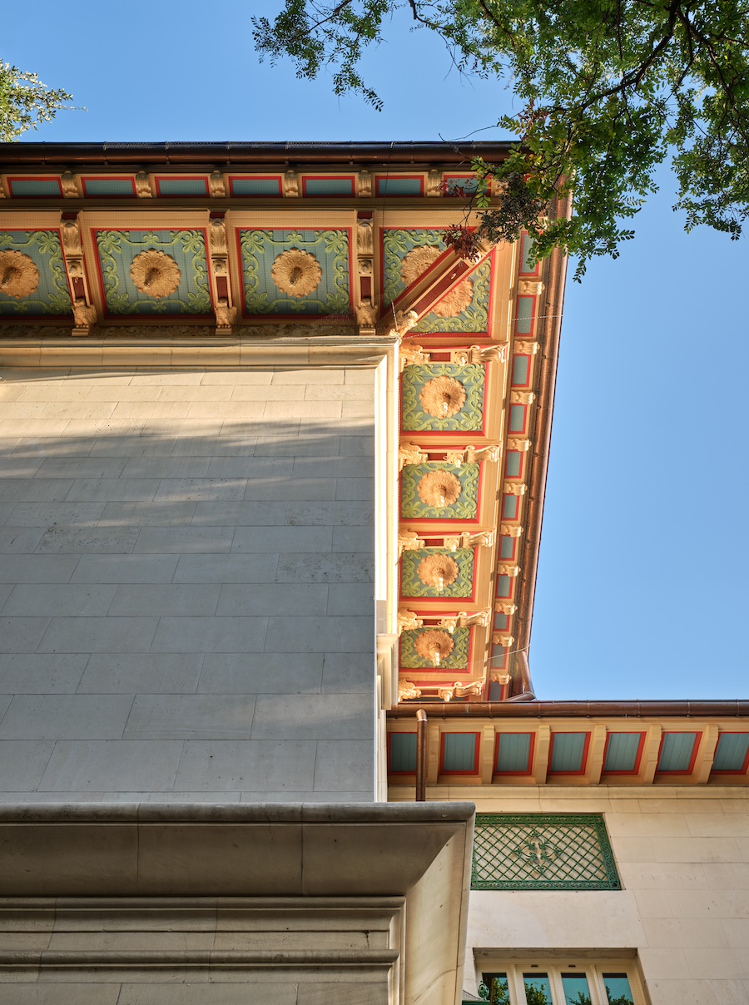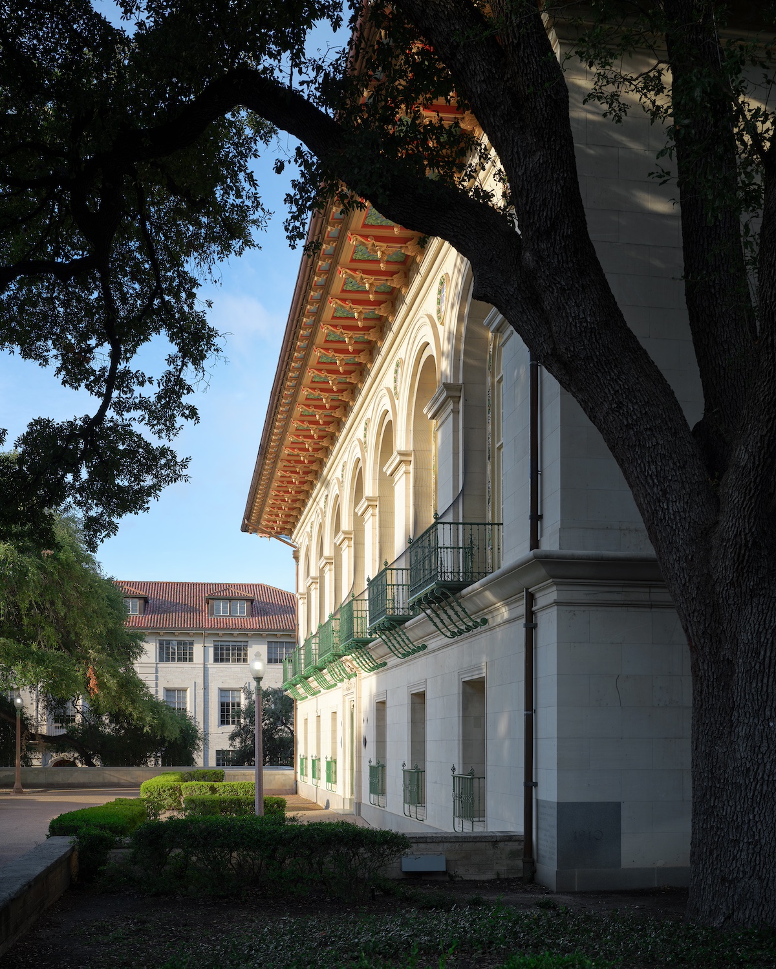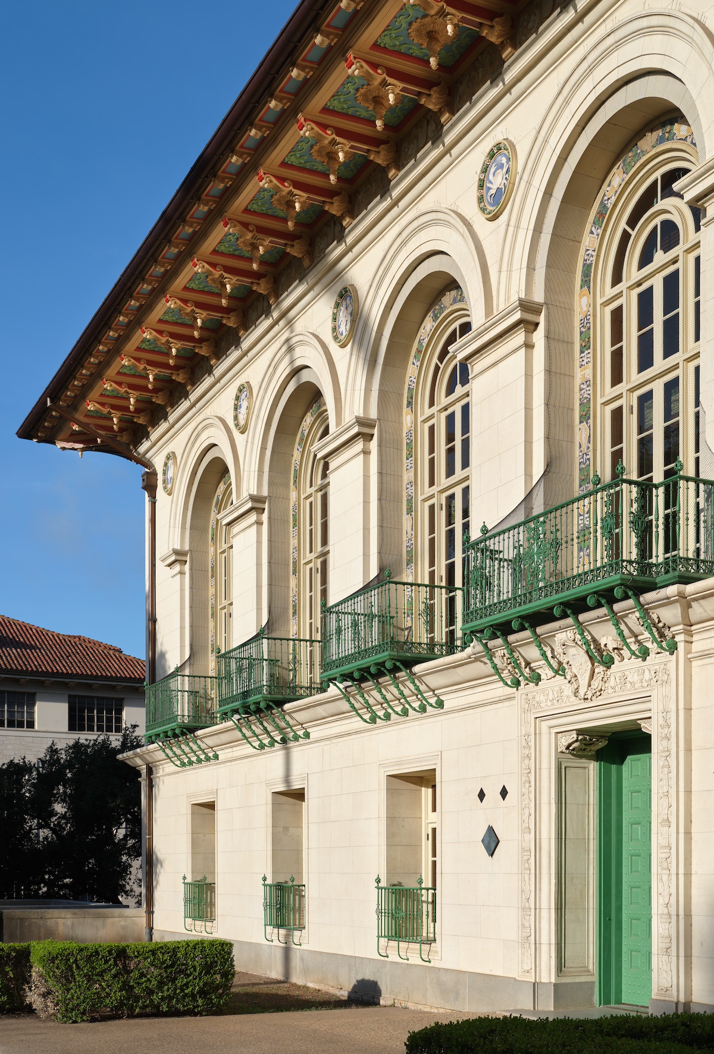“There,” the round-faced, smiling-at-last physician’s assistant cooed, “You’re free to fly again.”
She signed my hospital release, like a governor granting a reprieve.
For our readers, that means A+A is back up and running once more.
After, a series of small surgeries, another major one, a week in ICU and five in recovery I was officially leaving. On the way home, I heard of the late Jimmy Carter’s observation that hospitals are like prisons: easy to get into and hard to get out of. At age 100, he knew what he was talking about.
Now the real recovery has begun at home – and our eyes turn to the world of architecture and design again.
Granted, this website has suffered in the meantime. Content slowed. Then it stopped altogether.
A natural sense of nepenthe – that ancient Greek term for surcease from sorrow or care – took quietly over.
Fortunately, I’d written a number of print and online pieces for publications like Traditional Building, Ocean Home and Virginia Living, published during it all. And now we’re able to share them with A+A readers. We’ll start today with the restoration of Cass Gilbert’s Battle Hall on the University of Texas campus, from Traditional Building, and move steadily forward from there.
Barring any setbacks, there’s much more to see and experience in coming weeks.
But first:
Reviving a Masterpiece
A thoughtful plan, a Herculean team effort, and meticulous attention to detail have revived Battle Hall, one of two buildings designed by Cass Gilbert on the campus of the University of Texas in Austin. Architect of New York’s Woolworth Building and Washington, D.C.’s Supreme Court Building, Gilbert was appointed university architect at UT in 1909, a position he held for 13 years. He’s credited with establishing the initial plan for UT’s original “40 Acres” campus. He designed Battle Hall as a library in 1911, then completed Sutton Hall as an education building in 1917.
Battle Hall, now a historically designated landmark, became home to UT’s School of Architecture campus in 1979, as well as its architecture and planning library and other school offices.
But in recent years Gilbert’s Spanish Mediterranean Revival masterpiece descended into decay. Leaks in its roof caused water to seep into its interior walls. “The building was in disrepair and it was in danger of not being brought back,” says Michelle Rossomando, president of McKinney York Architects, the firm the university hired to revive it.
Rossomando earned her master’s in architecture from UT Austin in 1998, and she worked for six months in Deborah Berke’s office (now TenBerke Architects) as part of the university’s professional residency program. After graduation, she went to work for Heather McKinney. “So I worked for two powerhouse women architects,” she says.
For decades, she and her firm have contributed mightily to maintaining UT Austin’s built environment. “I have worked for UT for 25 years on 60 projects, from $50,000 to $50 million—including the campus overall, its materials, and its longevity,” she says.
The project architect for Battle Hall’s restoration was McKinney York’s Will Wood, a 1997 graduate of UT Austin with dual degrees in architecture and engineering. In 2018, the firm started with a planning phase, assessing each element of the 41,000-square-foot building. The university had commissioned a number of studies of the building over the years, acting upon some and shelving others.
They removed the distinguished red-clay tile roofing, then replaced its underlayment and tile. They replaced an exterior skylight, and an interior stained-glass oculus 20 feet below. “We cleaned the interior skylight and developed a system to keep cleaning it,” he says.
On all of this, and more, McKinney York collaborated with preservation architects from Austin-based Hutson/Gallagher, a firm that adheres strictly to the U.S. Secretary of the Interior’s Standards for the Treatment of Historic Properties.
At Battle Hall, they retained as much of the original material as possible, like the soffits’ decorative brackets, and were careful to limit reproduction whenever feasible. The soffits’ original bright palette had been repainted years ago in a muted gray. “We did a color analysis and restored them to the color palette of Cass Gilbert—and they’re really gorgeous now,” Rossomando says.
For those soffits’ restoration—along with windows, wrought iron, and a series of exterior, eight-inch-high owls sculpted in zinc—they called in specialized craftsmen. “They had to be taken into a warehouse and were completely stripped and repaired,” says Chris Hutson, principal in the preservation firm. “A few that couldn’t be were fabricated out of zinc sheet metal.”
There were also intense conversations between the architects, preservationists, craftsmen, and UT Austin’s project manager Nina Hammoudeh about the building’s exterior balconies, which were removed, stripped, restored, and reinstalled. “You can’t just go to Home Depot or order them from a catalog,” Hammoudeh says. “The original photos were in black and white, so how do you meet what it was back then?”
The answer was by thorough research. The university provided copies of Gilbert’s original drawings and specifications to the McKinney York design team, which worked closely with UT archives for other supporting historic material. And they dug deeper. “Whatever color it was called back then, our option was to look at other buildings from that time and from a process of elimination to decide what the style was,” she says. “They didn’t have Sherwin Williams names and numbers back then.”
Equally important to the building’s exterior renovation was bringing its mechanical, electrical, and plumbing systems up to code, in both basement and attic, where designers rebuilt a steel platform. “The mechanicals were restrained by space,” Hammoudeh says. “You can’t make it bigger, so we had to consider what would fit in there.”
The exterior envelope and mechanicals now complete, Gilbert’s interiors await restoration. “I spent so much time there as a student in that reading room,” Wood says. “I knew every nook and cranny and what needed work.”
With luck and funding, he’ll be involved in that, too.
For more, go here.https://www.traditionalbuilding.com/features/reviving-a-masterpiece-the-historic-restoration-of-cass-gilberts-battle-hall-at-ut-austin

