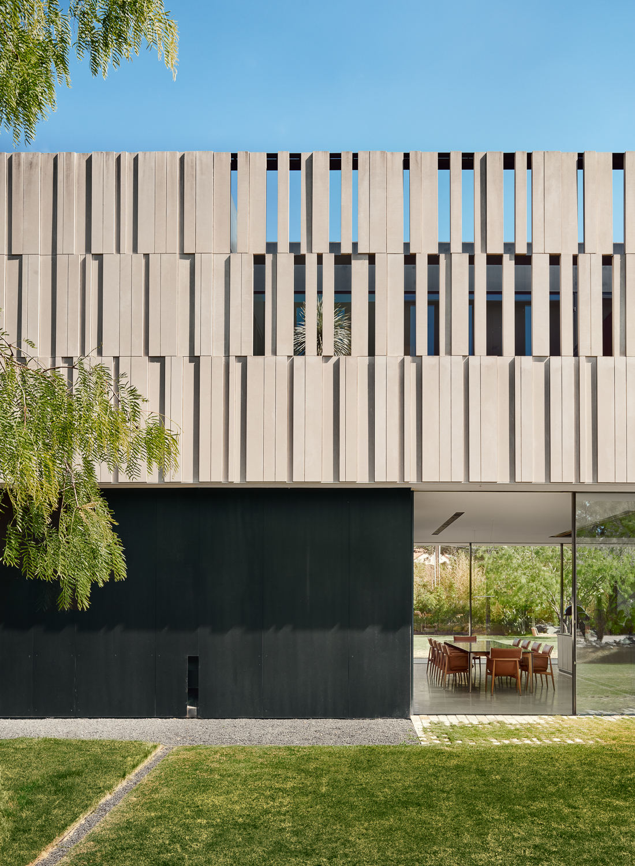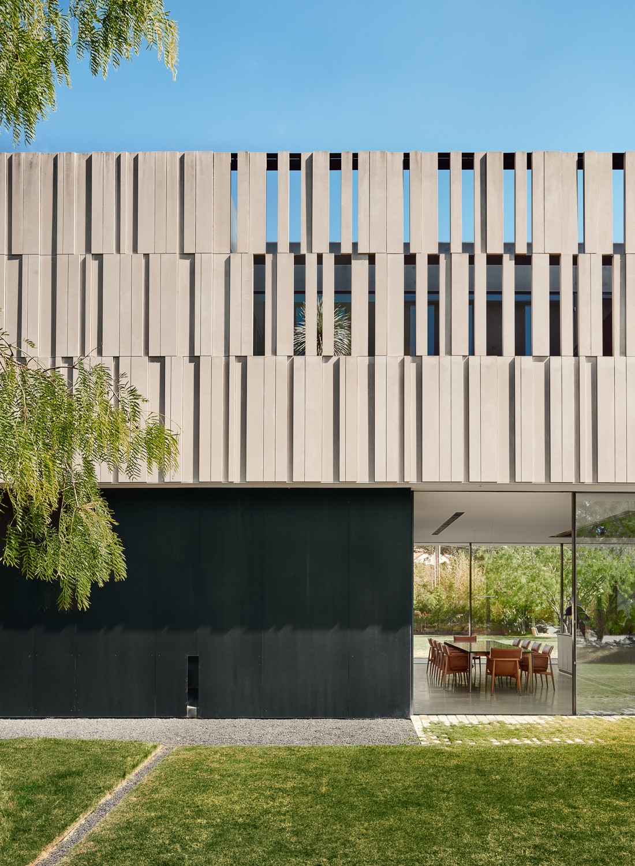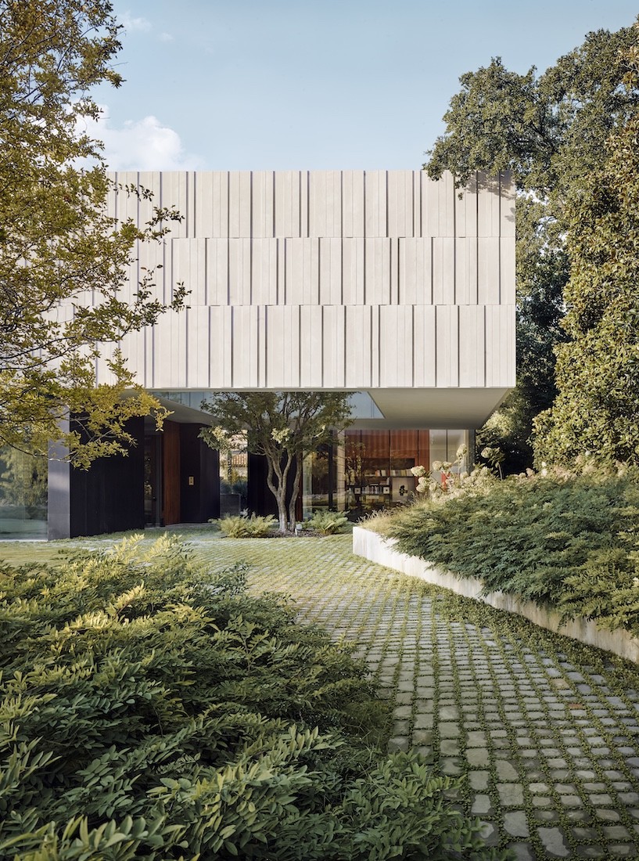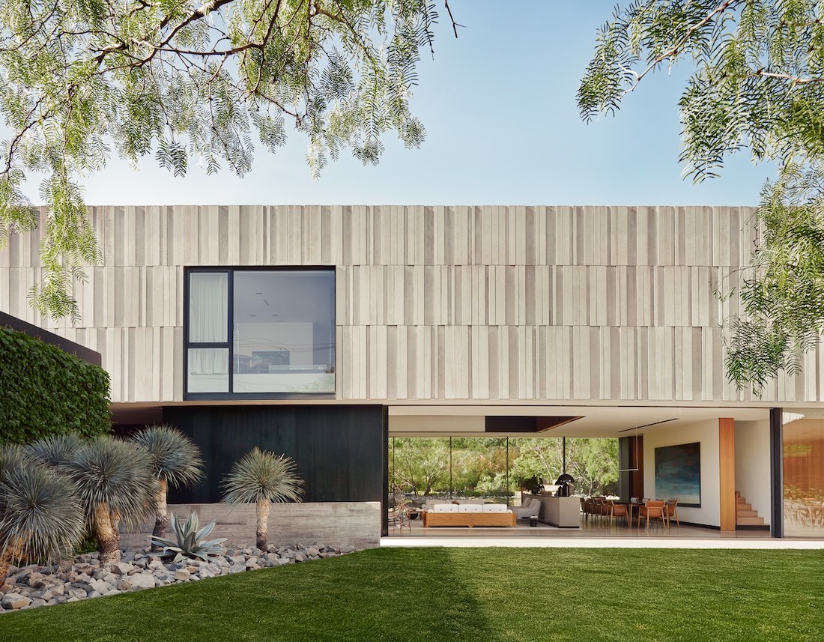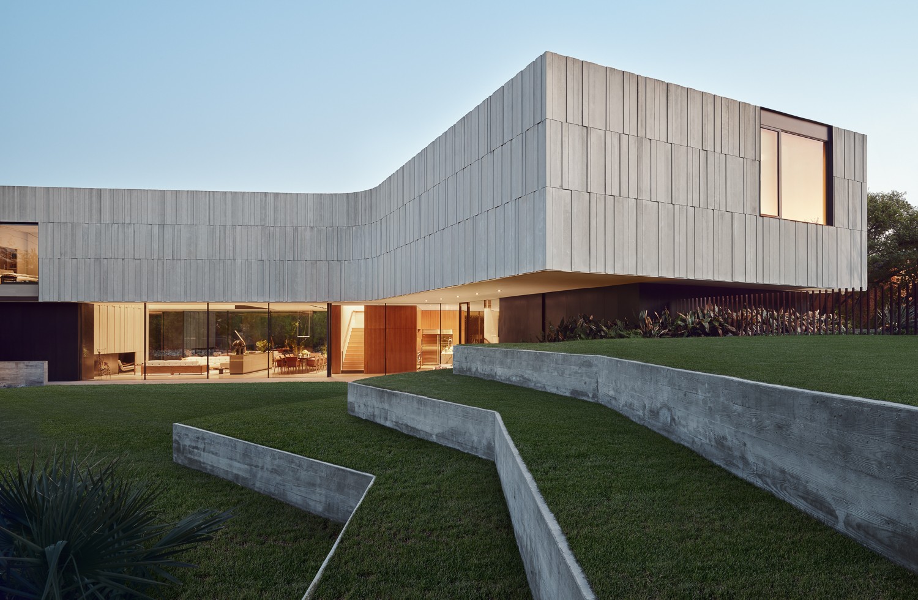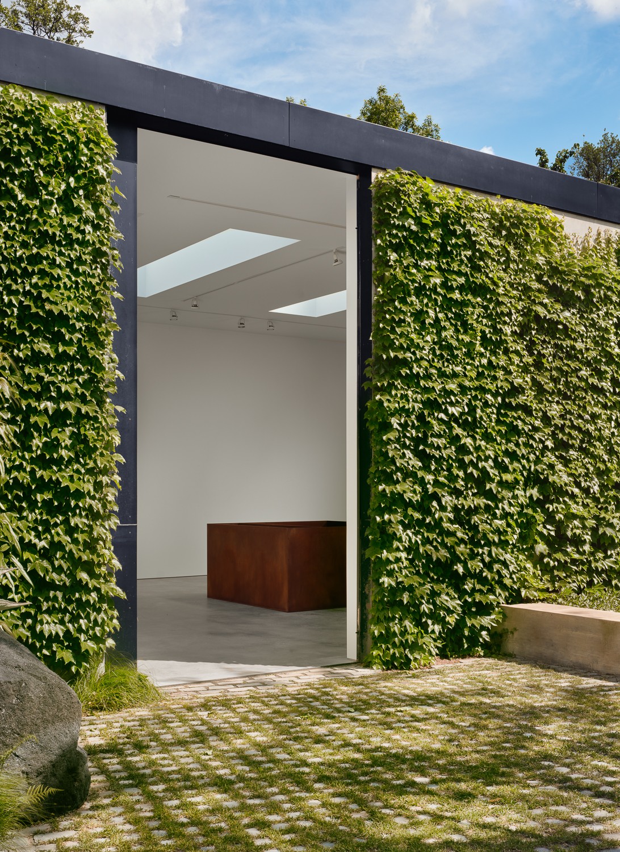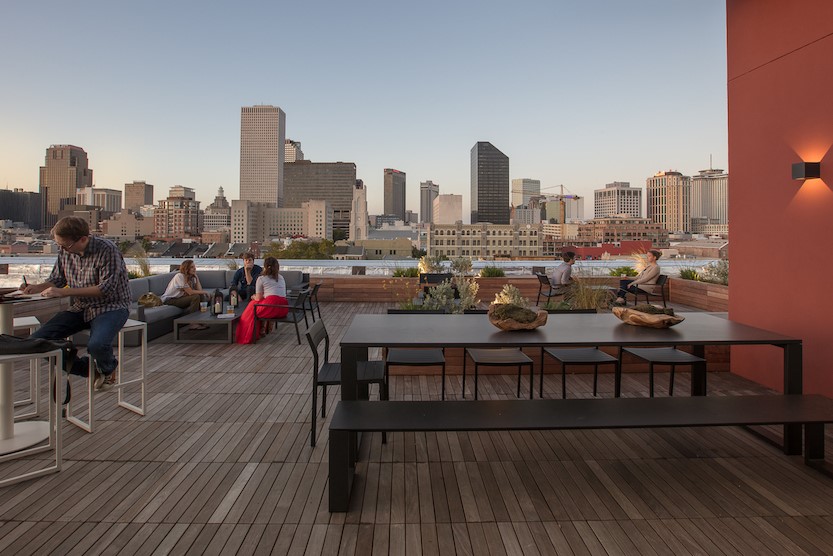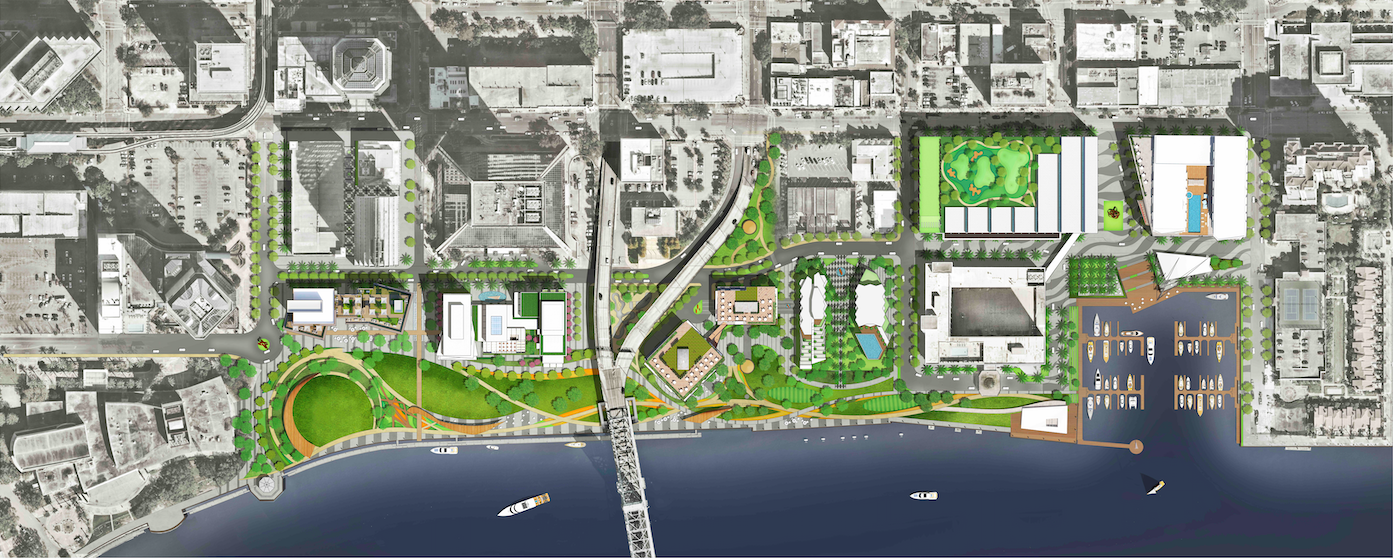Today, A+A is publishing the second post from an email interview with Kevin Alter, partner in Alterstudio Architects about the firm’s new monograph and its subject, the Highland Park Residence.
A new volume from publisher Oscar Riera Ojeda, it’s dedicated to a family residence in the upscale section of Dallas known as Highland Park. The house is filled with art, and a separate gallery building provides a carefully calibrated setting for a significant rotating collection.
The book features writings by Robert McCarter, Marlon Blackwell, and Carlos Jimenez, and provides detailed insights into the entire design and construction process with lavish photography, architectural plans and details.
Today’s post covers the collaborators on the project, its site, its scale and proportion and its material palette:
Who were the collaborators?
Landscape Architect: Hocker Design Group
Interior Designer: SZ Projects
Art Consultant: Rob Teeters
Lighting Design: Essential Light Design Studio
Structural Engineer: Ellinwood + Machado
Civil Engineer: Monk Engineering Consultants
Mechanical Engineer: Postive Energy
Contractor: Sten Hild Custom Builder
Tile: Ceramica Suro
Photography: Casey Dunn
A more extensive list is on page 189 of the book
How did the site drive the design?
Highland Park is a particularly tony district of Dallas that contains an extraordinary collection of handsome houses in a leafy-suburban setting, where immodest homes of 20-40,000sf overlook a linear park steps from our property. Curiously, our particular property offered no significant natural features to which we might respond – when we first visited the site we found a relatively flat plot with no trees, plants or views. Instead, the defining context was primarily the relationship of the lot to its neighbors (and the alley that wrapped two sides of the property) and most especially the peculiar zoning requirement of Highland Park that incline all new buildings towards being a two-story villa in the center of the property, with a large front lawn and private backyard. A careful study of the codes, however, allowed us to propose something more unusual. Flanked by a large Tudor home to one side and a French Chateau to the other, our design injects a dose of modernity into this otherwise traditional neighborhood.
The scale and proportion:
This project provided the opportunity to inject a dose of modernity and distinction into a traditional neighborhood. However, rather than offering something other and jarringly different, The Highland Park residence presents a thoroughly modern building that slips into its context with ease. The upper volume is both monolithic and in scale with the neighborhood – and the cantilevered end only presents itself as extraordinary when one is underneath.
The material palette?
Constructional aplomb and meticulous attention to detail abound in the Highland Park residence, where spatial and material quality always relies on constructional poise. A significant steel structure lays inconspicuously inside the 2nd floor limestone volume, and allows for the seemingly effortless 35’ cantilever at the entry. Here, a courtyard is carved into the master suite as an abstract glass volume that opens the entry to the sky. A similar 2nd floor, protected courtyard is carved into the middle of the limestone volume that provides another source of light and view to the upstairs spaces, as the limestone volume stretches into a screen wall. Elsewhere, great attention was paid to delicate site-glazed window walls, detailed to work with an enormous Skyframe operable door system. Glass is employed both for transparency and reflection, and the two curved glass panels add a multifaceted sense of wonder to the overall ensemble.
The Highland Park residence assumes a very high level of environmental performance as a requirement, but insists that such concerns work in concert with the overall design agendas. Here, areas of extraordinary environmental performance give way to more delicate conditions when the design demands (i.e. the delicate curtain wall on the ground floor is balanced by a tighter thermal container elsewhere) – the combination being both very energy efficient and spatially complex. Built to LEED standards, the architects worked closely with an innovative mechanical engineering firm that specializes in Integrated Mechanical Design, High Performance Hot Water Design, & Energy Modeling to ensure that the design of the HVAC systems happened in concert with the architectural design. Indoor zones are defined according to occupancy, exposure, and orientation; spaces are efficiently conditioned with a variable refrigerant flow (VRF) system and stand-alone dehumidifiers to efficiently handle sensible versus latent loads. We employed powerful, compact HVAC units that consume minimal energy, have a high coefficient of performance, and contribute to maximum room comfort. They have an inverter-compressor technology: their compressor adjusts, conditional on the needs of each room, to maintain comfort and conserve energy. We focused on the sensory relationship between those living in the home and their indoor space. Further, the unit controls each zone in the home independently and can turn off zones that are not in use. Perhaps most importantly, the house is positioned for optimal north south orientation of the main glass areas and supplementary shading is provided for the other glazed surfaces – to the east by the entry overhang and dining porch, the shading at the west by denser evergreen vegetation, and an evergreen vine-covered trellis by the landscape architect for the cabana.
For more, go here.

