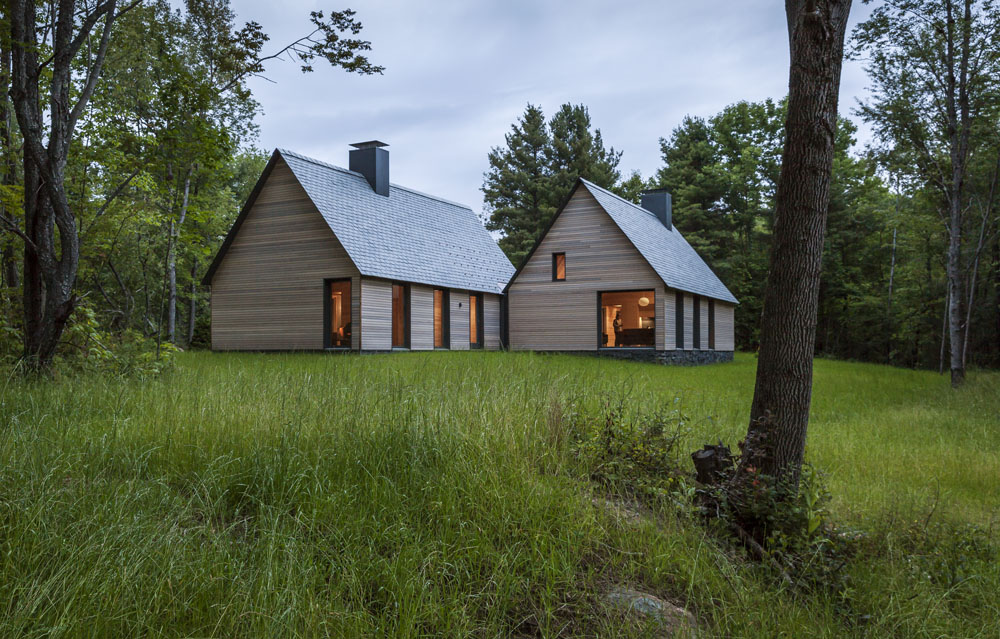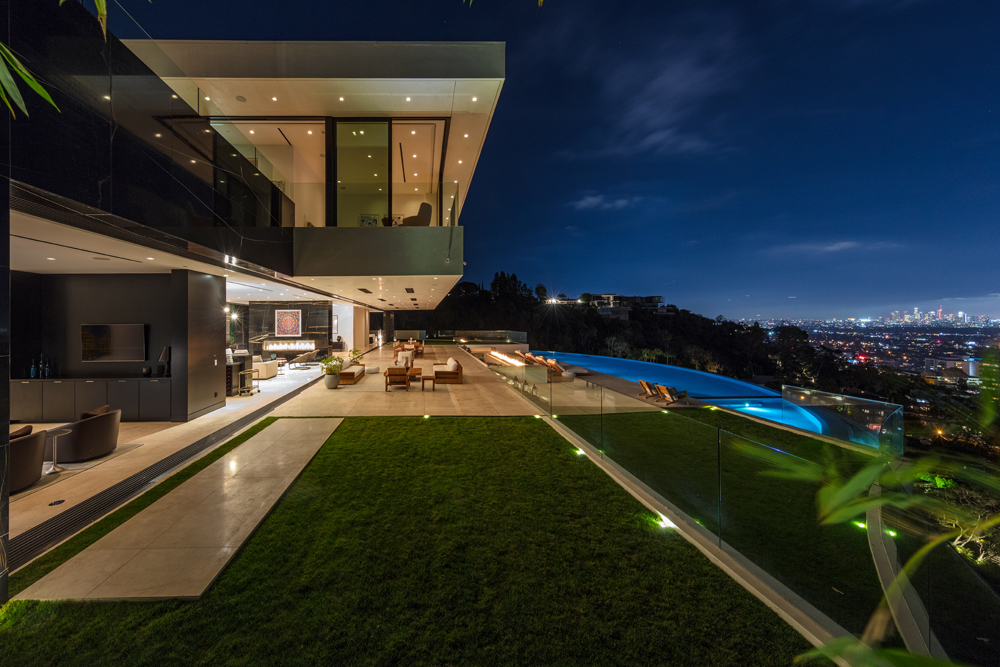Anyone who’s ever traversed the campus at Princeton University knows it as an awe-inspiring architectural experience. The university published its first guide for walks through the landscape and architecture in 2000, and recently updated it to include the newest structures erected since, among them Frank Gehry’s Lewis Library and Whitman College by Demetri Porphyrios. This 2015 guide details four landscape walks and 13 more for architecture. A+A recently interviewed Jan Hartman, Senior Editor of The Campus Guides series, and Natalie Shivers, associate university architect for planning at Princeton, via email, about the new guide:
What’s the intent of this book?
Our intent was to update the original 2000 edition of the Princeton University Campus Guide (written by Raymond Rhinehart with photographs by Walter Smalling) to reflect major changes to the Princeton University campus. When Princeton Architectural Press began discussions with Princeton University about an updated and revised edition in 2012, we discovered a lot had happened – for Princeton University and The Campus Guides series.
Because the campus is a university’s single largest asset, an asset that leverages real value—for development, alumni relations, admissions, for the president’s office, and communications —the goal is to respond to the current needs and uses of colleges and universities like Princeton University. Through a series of “walks” around campus, the buildings, landscape, educational programs, people who created the spaces, and those who occupy and use them are established. With the new campus guide, we’re showcasing President Tilghman’s imperative to distinguish the university as a world-class educator and inventor in the sciences and engineering. At the same time, the University Architect’s office under Ron McCoy and Natalie Shivers have dramatically enhanced the campus’s landscape and landscaped walks to connect different parts of campus—within and between neighborhoods and districts.
Who is its author? His background? The new edition of Princeton University was written by Robert Spencer Barnett. After receiving his March from the Columbia University Graduate School of Architecture, Planning, and Preservation, he taught construction technology at the Southern California Institute of Architecture and the New Jersey School of Architecture at NJIT. Robert also served as project manager and vice president of Gruen Associates in Los Angeles and director of design technology at the Hillier Group in Princeton. Most recently, he has worked at Princeton University in several capacities including vice provost for University Space Planning, assistant director of the Office of Physical Planning, and program manager in the Office of Design and Construction.
What makes this book different from its predecessor?
The new edition includes buildings planned and/or constructed since the original edition. The Princeton University sections have been expanded to include overviews of each era of campus planning, as well as entries on campus landscapes, public art, and the Princeton University Art Museum collection, in addition to recent buildings.
Who are the architects featured? Their buildings?
There are countless architects mentioned throughout the book. Some of the most notable include Benjamin Latrobe, John Notman, Richard Morris Hunt, McKim Mead & White, Cope and Stewardson, Day & Klauder, Ralph Adams Cram (Cram and Ferguson), Minoru Yamasaki, Gwathmey Siegel, Venturi, Rauch & Scott Brown, Pei Cobb Freed, Tod Williams Billie Tsien Architects, Machado & Silvetti, Robert A.M. Stern, Rafael Vinoly, Steven Holl, Dmitri Porphyrios, Frank Gehry, Rafael Moneo. Landscape architects: Beatrix Farrand, Clarke & Rappuano, Andropogon, Michael Vergason, Michael Van Valkenburgh.
Who designed Nassau Hall?
The original design of Nassau Hall, completed in 1756, was based on plans by Dr. William Shippen, in collaboration with carpenter-builder Robert Smith. Over the next two and a half centuries, the building was renovated a number of times, including: in 1803 a renovation designed by architect Benjamin Latrobe after the building was damaged by a fire; in 1857, after another fire, a renovation designed by architect John Notman. As part of his design, Notman added Italianate elements such as the cupola and stair towers and enlarged the first floor by adding an addition to the south portion to use as a library and gallery. A renovation in 1906 designed by Raleigh Gildersleeve included turning the former museum of natural history into a ceremonial Faculty Room, and in 1919 the architectural firm of Day and Klauder designed Memorial Hall to honor alumni who had died in American wars. The Nassau Hall we see today is the product of multiple generations of designs and institutional aspirations.
How is the campus organized?
The campus is organized loosely in rings around Nassau Hall, the original building that housed all of the college’s functions, located close to Nassau Street in the town of Princeton. The oldest buildings are closest to Nassau Hall, and succeeding generations were generally built in locations that were increasingly distant from Nassau Hall. Each generation of campus growth reflected contemporary attitudes towards campus making—from the early neoclassical campus to the picturesque Victorian park-like campus, the Collegiate Gothic quadrangles of the late 19th/early 20th century, the modern campus of the post-World War II years, and the contextual approach of the late 20th century.
How is landscape architecture incorporated into the campus?
The landscape—natural and designed—has been fundamental to the development of the campus since the College of New Jersey (later Princeton University) was first established in the town of Princeton in 1756. Unlike its peers, such as Harvard and Yale, the college chose a rural rather than urban location. The natural setting of wooded stream valleys was a formative influence: the valleys provided access routes to the town and campus from the south that represented experiential thresholds for both, while offering views of fields and woodlands from their locations at higher elevations. The openness of the land also had a profound impact on the formation of the campus: the college’s first building, Nassau Hall, was designed to be separated from the town’s main street by an expansive green lawn—the building plus green space is said to be the inspiration for the English word “campus.” This module — building plus green space – became the building block of the Princeton campus as it grew over the next 250+ years. The green spaces, vistas, and pathways, rather than a rigid geometric order, form the organizing elements of the Princeton campus. The result is a campus landscape that is integrated inextricably with the buildings—the landscape enclosed by and between buildings is as valued as the buildings themselves.
For more, go here.
[slideshow id=1550]
Credits:
File Name: 01.Princeton…p37
Caption: Nassau Hall, north facade
Image credit: Princeton University Office of the Vice President for Facilities, Christopher Lillja
File Name: 02.Princeton…p66
Caption: Prospect House
Image credit: Princeton University Services
File Name: 03.Princeton…p85
Caption: Aerial view of Blair and Witherspoon Halls (background), Faulke and Lockhart Halls (foreground), date unknown
Image credit: Princeton University Archives, Princeton University Library
File Name: 03.Princeton…p93
Caption: Blair Arch
Image credit: Walter Smalling Jr.
File Name: 03.Princeton…p94
Caption: Train station (foreground), Blair and Witherspoon Halls (background), ca. 1900-1916
Image credit: Princeton University Archives, Princeton University Library
File Name: 08.Princeton…p230
Caption: Feinberg Hall
Image credit: Princeton University Office of the Vice President for Facilities, Christopher Lillja
File Name: 11.Princeton…009[1A]_p298
Caption: Templeton Hall
Image credit: Courtesy of Princeton Theological Seminary
File Name: 12.Princeton…007[2A]_p316
Caption: Bloomberg Hall with “Slate Oasis” (foreground)
Image credit: Robert Spencer Barnett
File Name: 13.Princeton…p322
Caption: Bainbridge House
Image credit: Princeton University Office of the University Architect, Alex Karels
File Name: 13.Princeton…p326
Caption: Paul Robeson Center
Image credit: Robert Spencer Barnett
File Name: 13.Princeton…p328
Caption: Westminster Choir College original quadrangle
Image credit: Robert Spencer Barnett
File Name: 13.Princeton…p333
Caption: Princeton Battle Monument
Image credit: Princeton University Office of the University Architect, Alex Karels


