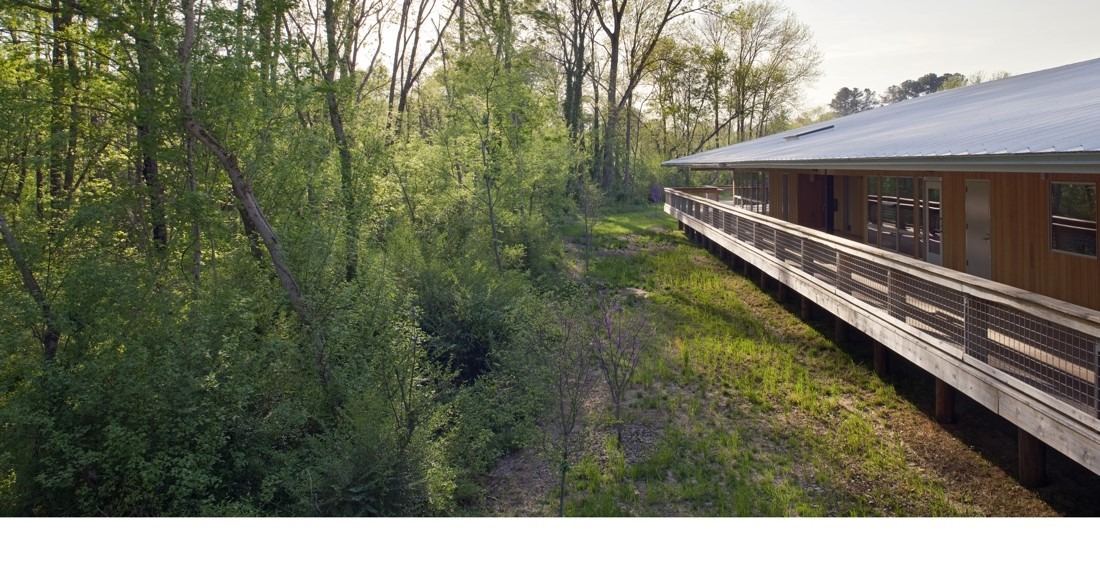On what was a decade ago a toxic dumping ground in southeastern Raleigh, an urban wetlands center now embraces nature while hovering near a creek-fed, 30-acre forest.
“Our goal was to return it to the people,” said architect Frank Harmon of the Walnut Creek Urban Wetlands Center. “We wanted to make it a symbol of environmental sustainability and accessible to everyone.”
Harmon’s firm was brought in to master plan the site after a grassroots campaign by Robin Moore and Nilda Cosco of The Natural Learning Initiative at N.C. State University’s College of Design. That pair, with help from the Audubon Society and the Sierra Club, persuaded the City of Raleigh to turn its derelict property into an asset rather than a liability.
As part of the Raleigh Parks & Recreation Department, the center is now the cornerstone of Walnut Creek 2000, an action program developed by Partners for Environmental Justice and initiated by a broad base of Wake County citizens.
On the site, landscape architect Cynthia Rice and civil engineers McKim & Creed provided porous paving, a bio-mediation pond and native, site-specific plants that merge into the nearby forest. Rainwater is collected, then filtered through bio-retention pumps before it’s returned to the creek.
That’s all a far cry from what once inhabited the scarred site in one of the city’s most disadvantaged areas.
“It was unbelievable what we found underground,” Harmon said. “There were old cars that had to be pulled out. It was effectively a brownfield.”
In the first phase of the project, Frank and project manager Erin Sterling raised a 7,000-square-foot, 200-foot-long, cedar-clad structure up on treated pine stilts, four to six feet above ground. Then, on what he calls the longest back porch in the South, a yellow pine “learning rail” leans into the nearby woods for teachable moments.
“That’s the most important part, in my opinion,” the architect said. “The center is very popular with school groups, and for sustainable design conferences. It’s meant to promote learning in nature.”
Its learning center, teaching area, conference room and kitchen are connected only by an exterior walkway, so that all movement takes place outdoors near the rail. The result is that people not only experience their environment as they move from space to space, but that heating and air conditioning are reduced by a third, since there are no corridors inside. To further reduce energy demands, a large, north-facing clerestory runs the length of the building, lighting it up even on gray days.
With a nod to his former colleague, modernist master Harwell Hamilton Harris, the architect has made his wetlands paradise accessible to all by way of three foot bridges. “We wanted people to make this journey from everyday life to something new and refreshing,” he said. “We want you to walk into a breezeway and stand in the face of nature.”
His intent, he said, was to do good architecture.
Once again, he has.
For more, go here.
[slideshow id=245]


