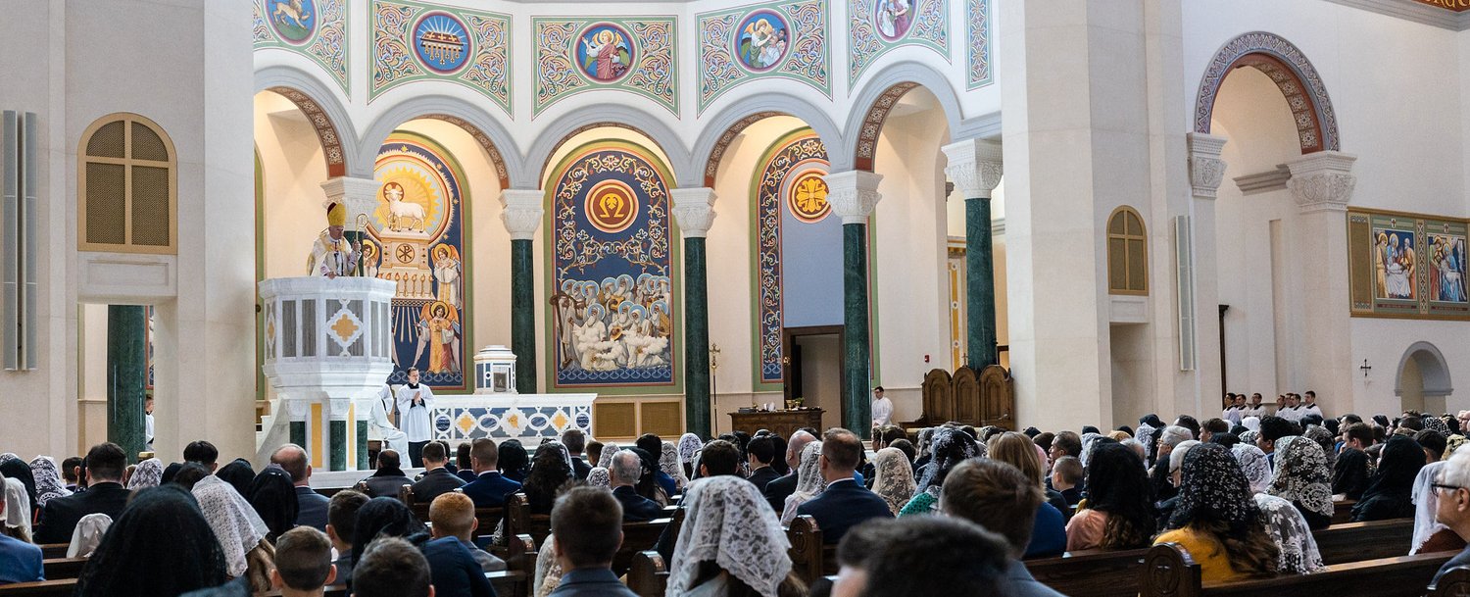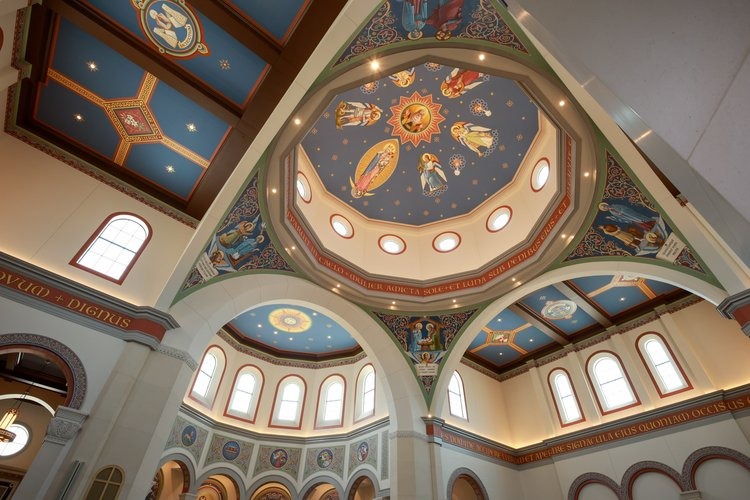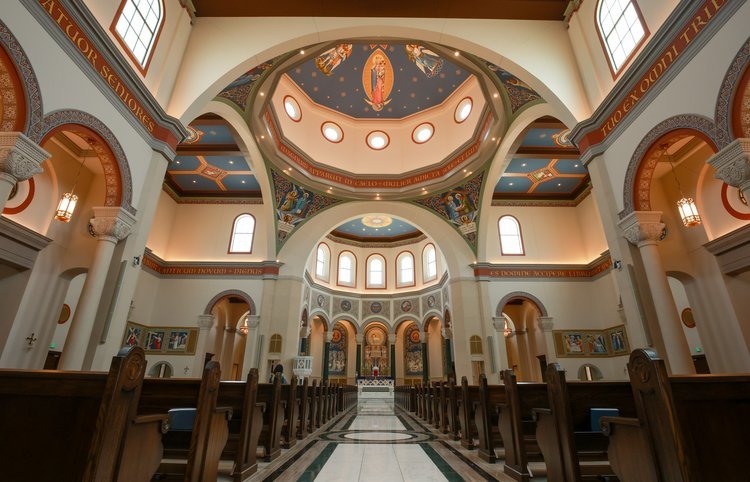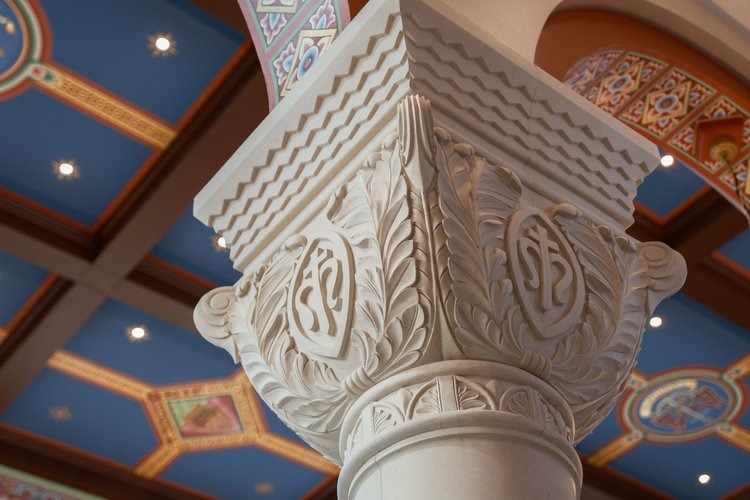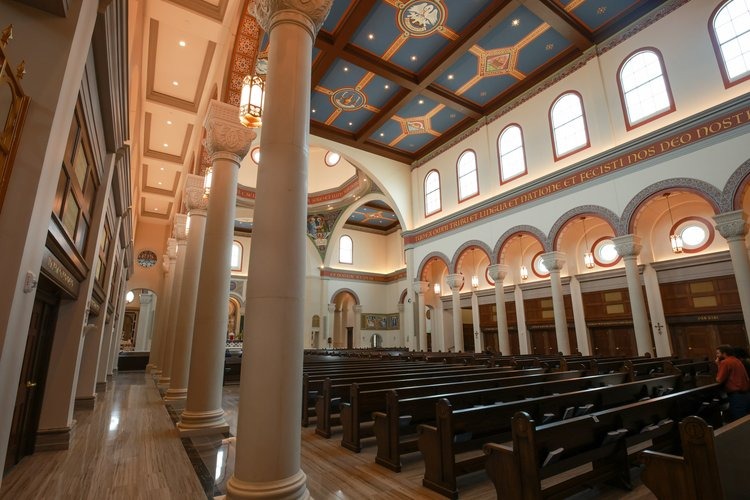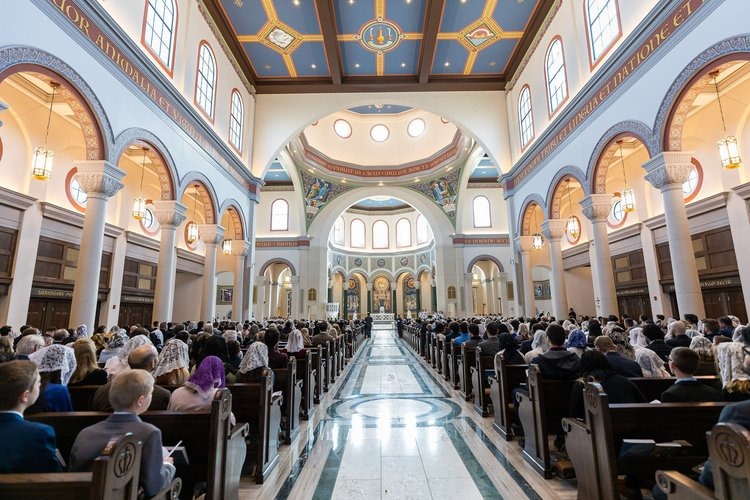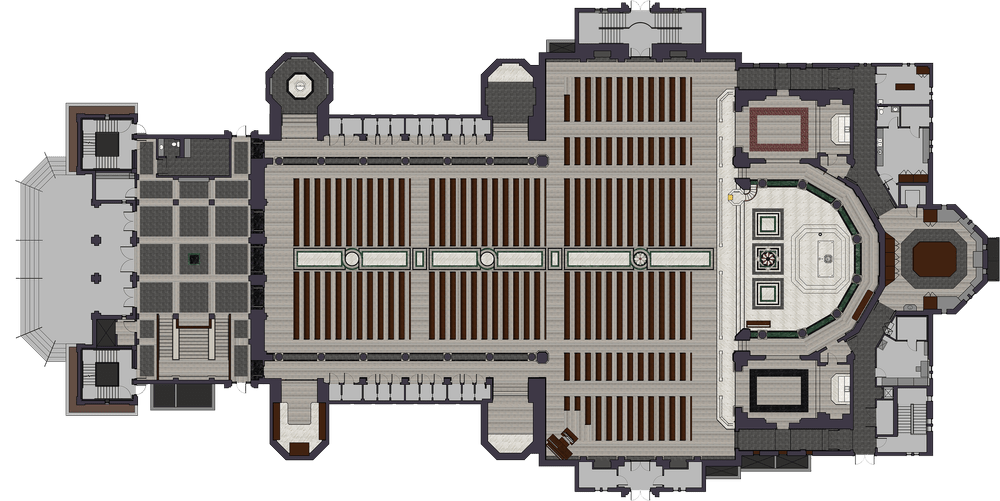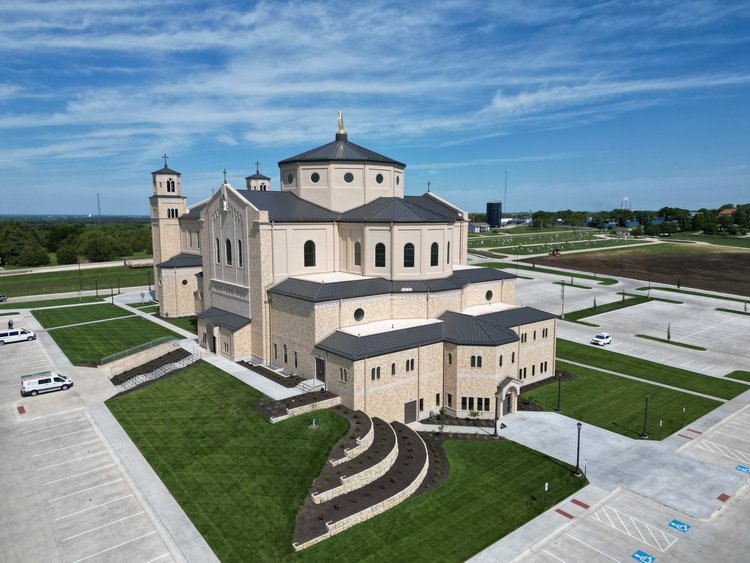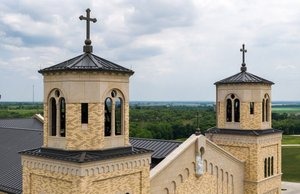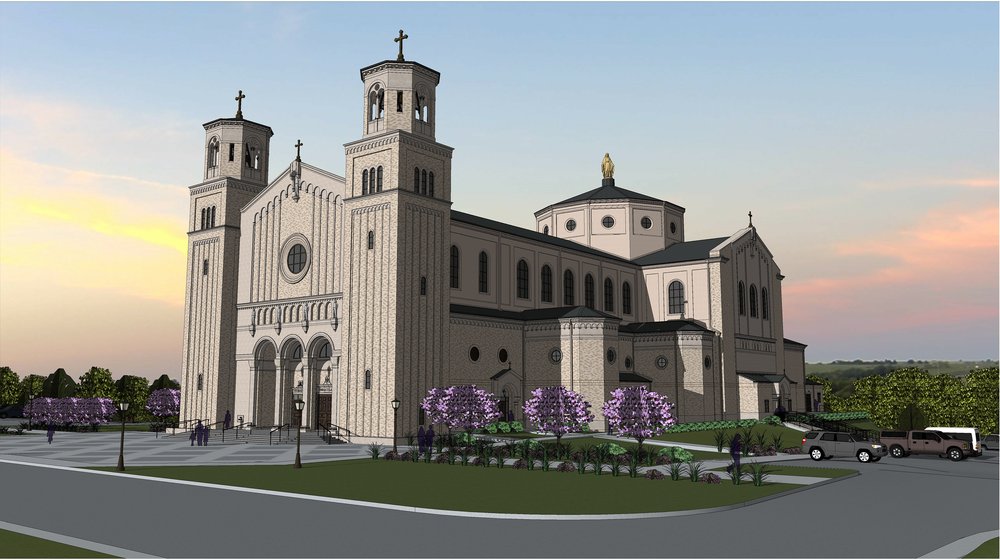A small town with 3,000 residents near Topeka, Kansas is home to the largest Catholic Church in the state. Its Latin masses, K-12 school and four-year college draw people to move there from all over the nation. I wrote about Civium Architecture & Planning’s design for the church in the current issue of Traditional Building magazine, and A+A is pleased to post it today.
A new Catholic church in St. Marys, Kansas, is more than one of the nation’s fastest growing parishes. It’s also the largest Catholic church in the state—in a town with fewer than 3,000 people. Its parish is 4,500 souls strong, attracting people from nearby Topeka and other communities. They come to this church, its K-12 school and its four-year college for one major reason: its Latin mass.
“The academy and college are operated by the Society of St. Pius X,” says architect David Heit, principal at Topeka’s Civium Architecture & Planning. “It was founded in 1970, responding to changes by the Second Vatican Council, and its adoption of the novus ordo mass offered in local vernacular.”
In 1978, the SSPX acquired the academic campus and church once owned by the Jesuit order. As the new owners set about cleaning up the campus, its church was destroyed in an electrical fire. “The initial intent was to rebuild in the same size, which would have been sufficient at the time,” says Father Patrick Rutledge, now rector of the church.
But changes in leadership, shifting priorities and fundraising challenges slowed the rebuilding process. Meanwhile, the order used other buildings on campus to operate the academy, now grown to 900 students strong.
And more Catholics moved in. “By the year 2000, there was a realization that if the church were built as it was, it would not be large enough,” Heit says.
In recent years, the demographics of the town have grown to include mostly members of the Saint Marys academic and college community and the Immaculata Church, named for the Immaculate Conception of the Blessed Virgin Mary, Mother of God. “It has become a mecca for traditional Catholics,” he says.
Families are moving to the community to send their children to school there, creating a migratory movement from families across the nation. They bring their businesses or start new ones, while growing, thriving, and employing new people moving into the area. “They have a professional life that’s congruent with their faith life,” he says.
The former refectory/dining hall on campus was converted into a temporary chapel, along with an auditorium/gymnasium. But all that changed with the arrival—and commitment—of Father Patrick. “We needed something big enough to serve the parish,” he says.
The existing church site was not big enough for the growing parish, so the architect and rector chose a site north of town owned by the church. Since the original was in the Prairie Gothic style, they agreed the new church should be in the Romanesque.
“We looked at early Christian churches as examples—at medieval churches in Italy, Spain, France, and Germany,” Heit says. “We looked at the Latin cross plan, which traditionally represents the Crucifixion and Resurrection.”
The new church was built on the first line of hills on the Kansas River Valley. The architects oriented it in the traditional east/west direction, with a long axis down its nave to the sanctuary at its end. “The priest faces the rising sun to remind us of the Second Coming,” the architect says. “You enter from the west and proceed to the east.”
On the site’s western edge is a high point that drops off to a dried creek bed that runs only during heavy rains. That spurred the addition of a basement for a walkout on the eastern side of the church. It provides all necessary support spaces for the parish office, a parish hall for receptions and meals, along with conference rooms.
Outside, it’s clad in a three-color brick blend, with architectural cast stone and stucco in earth tones reminiscent of the Kansas limestone buildings back on campus. Inside are arches supported by limestone Corinthian columns lining side aisles. “Palladio and Vitruvius refer to it as the most ornamental order, and also as feminine,” Heit says.
For the interior’s liturgical artwork, the owner and architect turned to Emily Valentine Sottile, director of the sacred space studio at Evergreene Studio in New York. Her group developed new artwork for the Immaculata, working from precedent. “First, we supported the architecture’s formalistic elements, but then we also supported the liturgy of the church,” she says.
Cupola murals depict Marian themes from the Book of the Apocalypse. Vaultings interpret symbols of the four evangelists and Marian stories taken from each of their gospels. Images of the Stations of the Cross illustrate the final hours of the life, Crucifixion, and death of Christ, encircling the transepts.
And outside, atop the main cupola is a 12-foot gilded statue of Our Lady of the Immaculate Conception. Silently, she overlooks the town and prairie beyond.
More importantly, she’s witness to 140 baptisms, 30 to 40 marriages, and 20 funerals annually. They’re all the passages in life that lead to an ever-increasing growth in this community of faith.
For more, go here.

