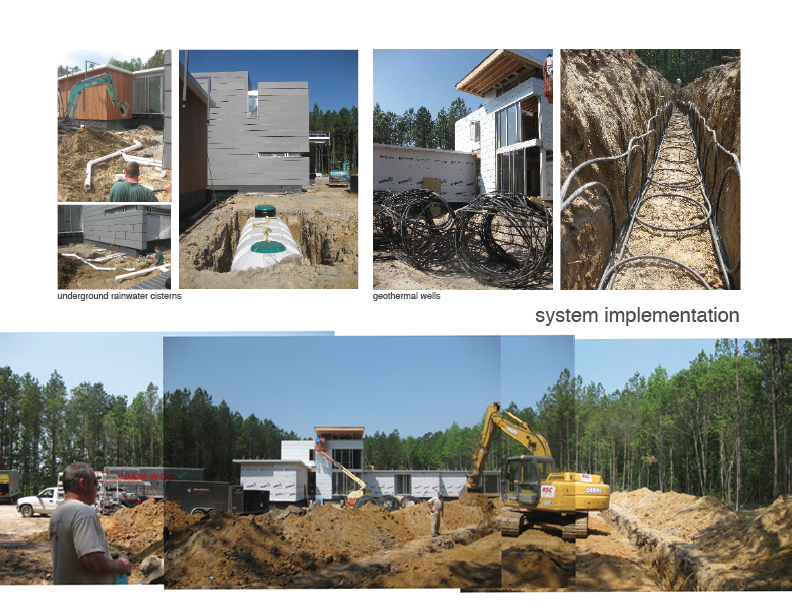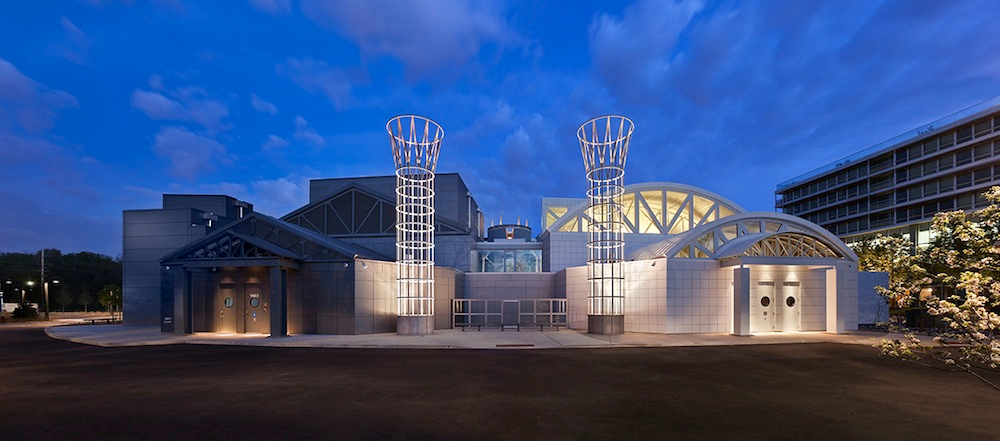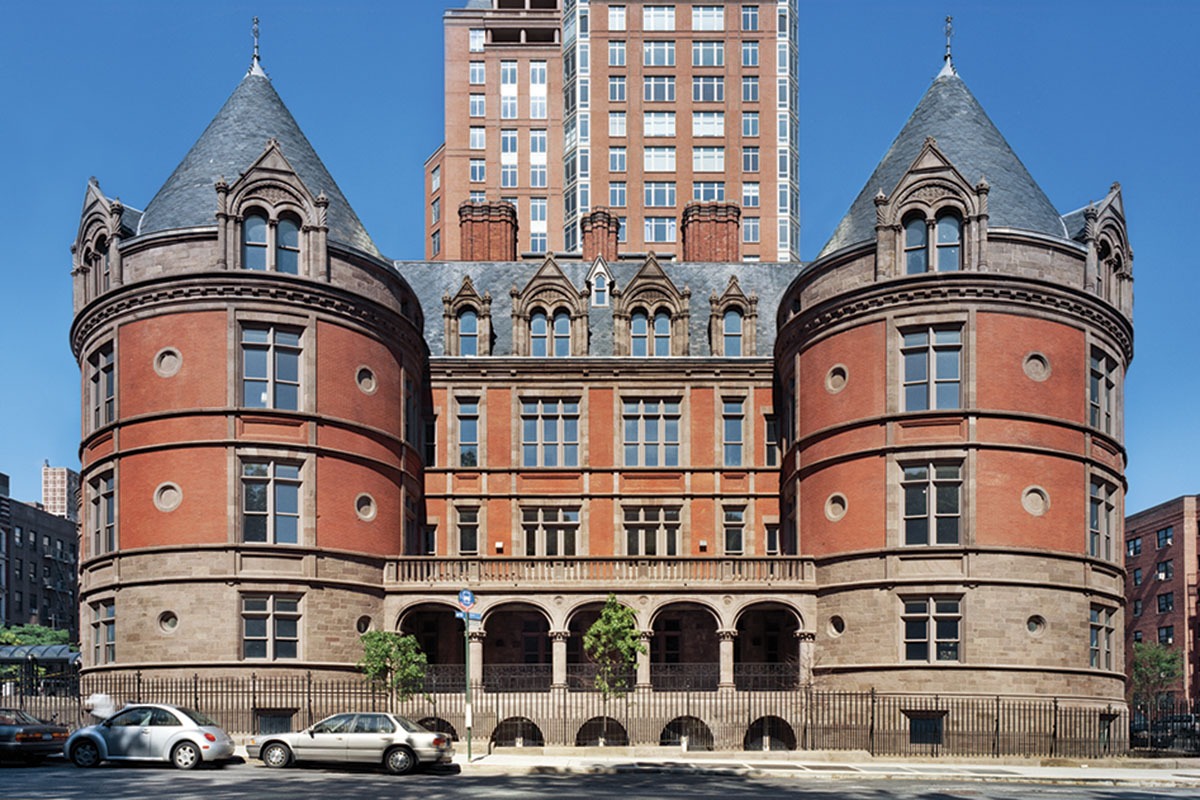Vinny Petrarca got into design/build because too many of his projects were being shelved.
“By the time we’d gone through three meetings with the client and the builder, the costs to build were too high,” he said of his early experience with a respected Raleigh-based firm.
So the self-described master builder set up Tonic Design and Tonic Construction to work side by side in making projects real. “Everyone in the office has an architecture degree, but we’re also out in the field on a daily basis, managing projects,” he said. “When you’re doing a special house, you need a builder who knows how to maximize its square footage.”
Case in point is the firm’s recently completed GREENville house in Greenville, N.C. “It’s a house for architects who build,” Vinny said. “And it’s probably one of the best we’ve done. It’s quality construction – we wanted to do a really nice house that fits comfortably for our clients.”
The clients wanted upstairs bedrooms for their two children, which meant a two-story home. Tonic architects chose to stretch the home away from itself to avoid shadows from the second story of the 4,000 square foot home.
Private spaces fill narrow bars extending into the landscape to create courtyards and capture natural light. They also allow for cross-ventilation while maximizing solar access. Photovoltaic panels positioned at the end of each bar work in concert to provide southern summer shading, and the bars intersect to create a central space. For more on Tonic Design/Tonic Construction, go to http://www.tonic-design.com/.
Tonic worked with the North Carolina Solar Center and Southern Energy Management to develop a number of systems to reduce energy load and water consumption, and achieve a projected LEED for Silver rating.
“Tonic Design designed it, Tonic Construction built it, and it’s as green as you can get,” Vinny said.
For more, go here.



