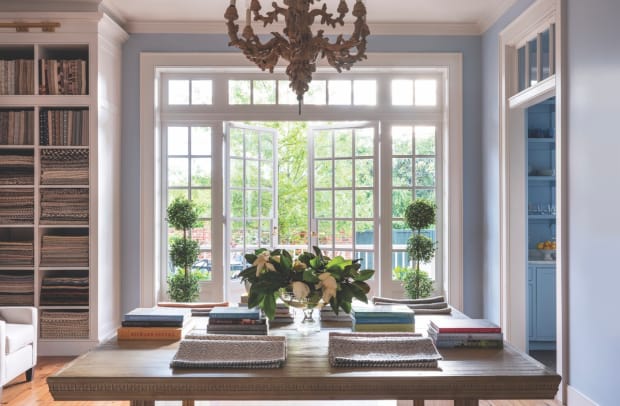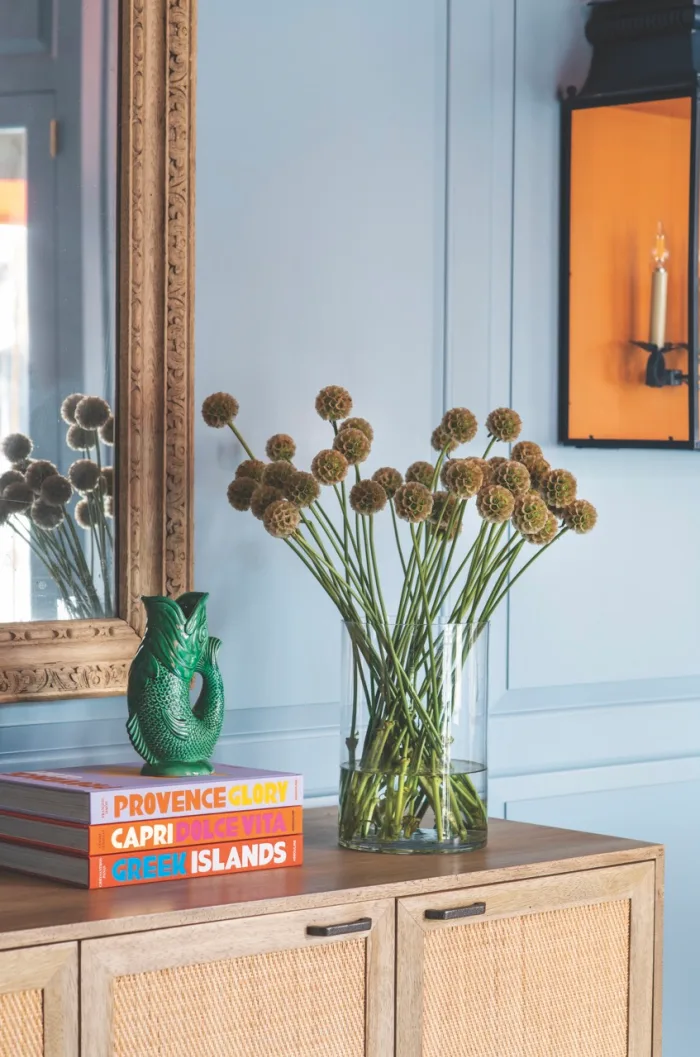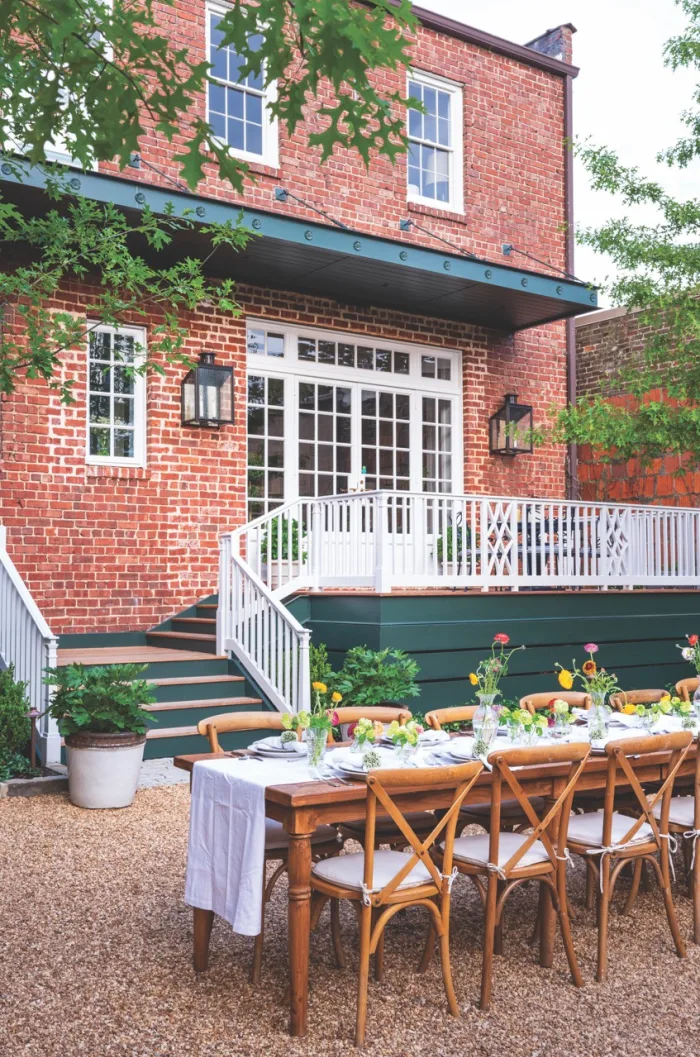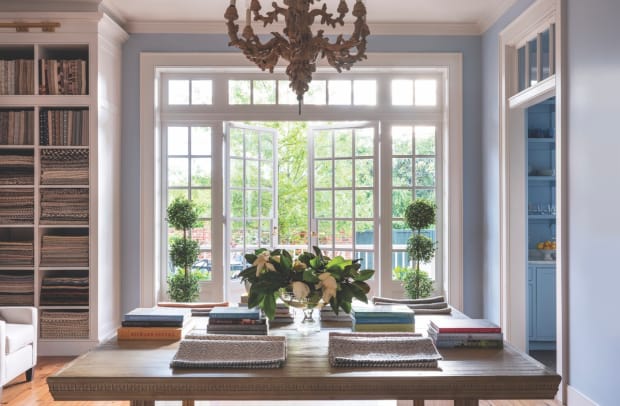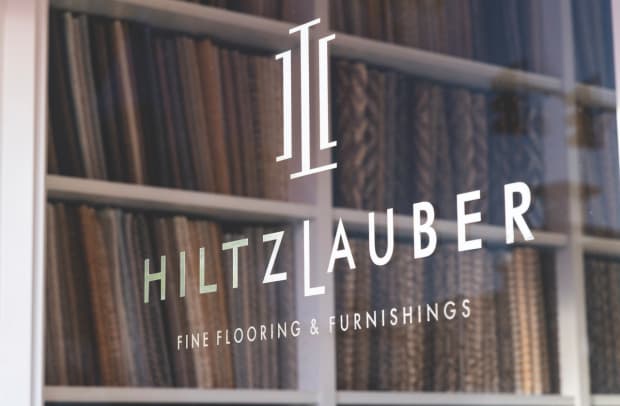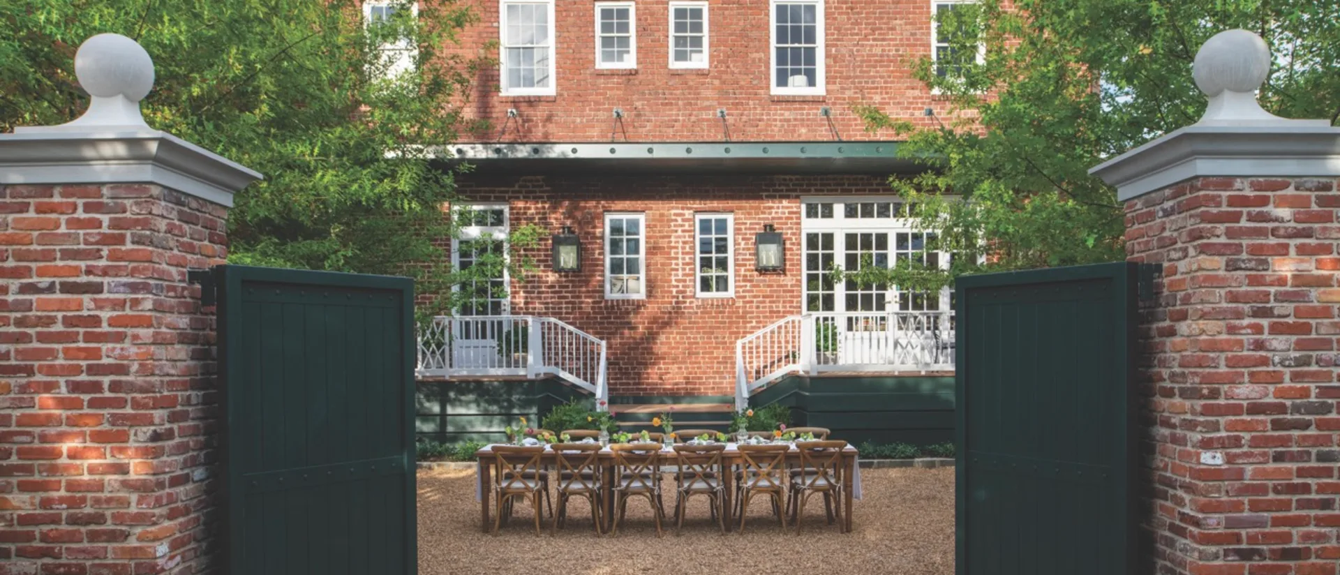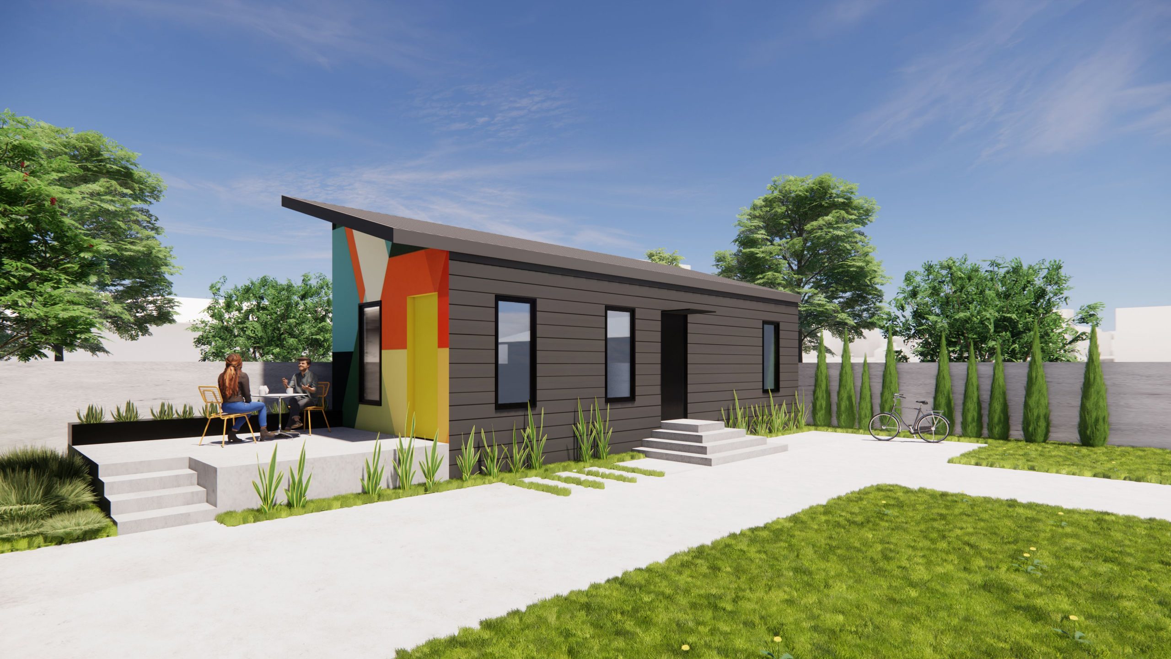The October issue of Traditional Building magazine offers a feature I penned on the transformation of a first-floor carpet showroom, originally opened in 1993 in Smallwood, Alabama, into a luxurious space with a high-end, High Street look. A+A is pleased to post it here today:
Thirty-one years ago, Joe Lauber was prepping for law school after graduating from the University of Alabama at Birmingham. He’d worked at law firms during school and over the summers, and he wanted to pursue a career in the courts.
But he changed his mind at the last minute and pivoted in the opposite direction. With his brother, he opened a carpet showroom called Hiltz Lauber Flooring. This was no shag carpet outlet. “We offered imported wools and natural fiber rugs—environmentally friendly products that at the time were unheard of,” he says.
He’d become enamored with old English patterns. He started representing centuries-old European mills, part of an exclusive industry with maybe 20 family-owned companies, weaving carpets with machinery hundreds of years old.
The brothers quickly found a niche, supplying designers and architects with custom-made rugs. “A client comes in, and picks out a pattern or color or yarn,” he says. “Or we’ll match the yarns to the fabric they bring in.
They set up shop in a two-story, 1905 mercantile building in Homewood, a Birmingham suburb. In 2002, they renovated the upstairs attic and added furniture, antiques, upholstery, and a Visual Lighting Technologies gallery. The carpet business stayed on the first floor . “Downstairs was so busy we couldn’t shut down to renovate,” he says.
Then came the 2020 pandemic. They moved to their warehouse, and called in Mark and Christi Pledger, of Birmingham-based Pledger Architect. Lauber wanted to revamp the look of the first floor and solve its functional issues, while turning an area out back into a landscaped courtyard, event space, and customer pickup/drop-off zone.
For the neoclassically-trained Pledgers, graduates of Notre Dame and 20-year veterans of New York, the project looked challenging at first. “It was disorganized,” Christi says. “Carpet samples were everywhere, and people had a hard time finding what they needed.”
And it was dark. There were no windows on either side, and those at the back had been boarded up years earlier. So one of Mark’s first orders of business was to open them up again. His second was to add transoms above windows and doors.
“We created a visual line from the back,” he says. “Now, from the front you see clear to the back with light from the west.”
They consolidated two front doors into one entry that Christi paneled with millwork from a local shop that specializes in moldings and doors. At the entry vestibule they added a checkered floor of blue and gray Carrara tiles, pillowed softly at their edges. To the left of the vestibule is the south showroom; to the right is the north showroom.
In the south showroom, stairs to the second floor had been hidden before, but the Pledgers turned them into a wayfinding device. They adding a paneled elliptical arch at the front stair, clearly visible from the vestibule for an inviting path upstairs. In the north showroom they added a desk in front of a wall of bookshelves filled with carpet samples.
The bookshelves permeate both north and south showrooms, and were an organizational task unto themselves. Mark reverse-engineered the process, counting thousands of carpet samples and calculating how much shelf space and swing arm racks would be needed to accommodate them all. “When we moved back in, it really worked for the store and for running the business,” Lauber says.
The Pledgers were aiming for a High Street bookstore look and feel as they solved the problem of storage. “We wanted to create an English character, and maybe a little French influence with the elliptical arch,” Christi says.
The crowning touch in achieving that British mood came from Lauber’s choice of Brockschmidt & Coleman, interior designers from New York. They’d helped him out with the redesign of his New Orleans pied-à-terre, and he liked what they’d done with color and texture so much that he brought them to the Homewood showroom.
“We had such a great time and were so simpatico with ideas for his pied-à-terre,” says Courtey Coleman, partner in the firm. “And the architecture at the showroom is so distinctive and pretty and resolved.”
The designers chose to use color strategically, enhancing the interior’s character and drawing clients into different spaces. “We wanted an actual color to show how pretty a piece of furniture is,” she says. “The blues in the showroom become a neutral color.”
And they play off the color of the awnings that display the company’s logo out front. “Blue allows their logo to have a nice contrast with the orange,” says Bill Brockschmidt.
Now that it’s reopened, the showroom’s earned a reputation. “People come from New York to see it because they’ve heard it was the most beautiful carpet showroom in the world,” Lauber says.
And it didn’t take a lawyer to win that kind of appeal.
For more, go here.

