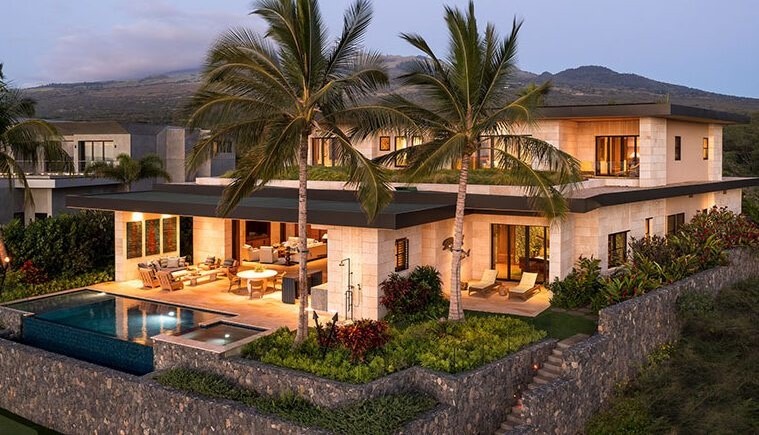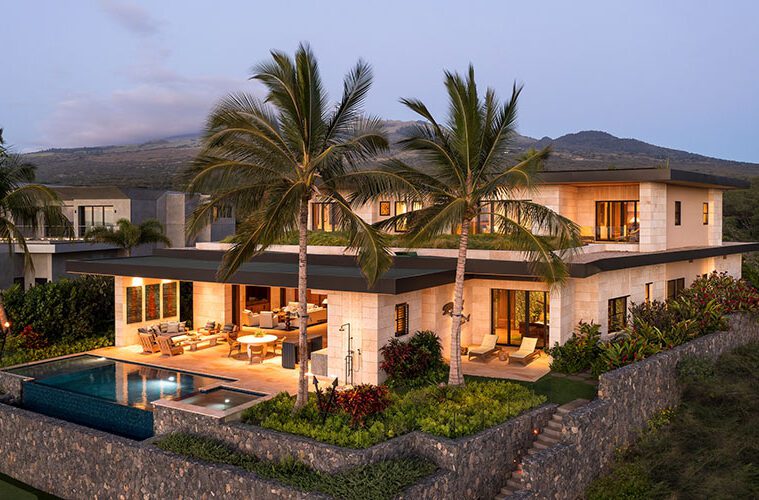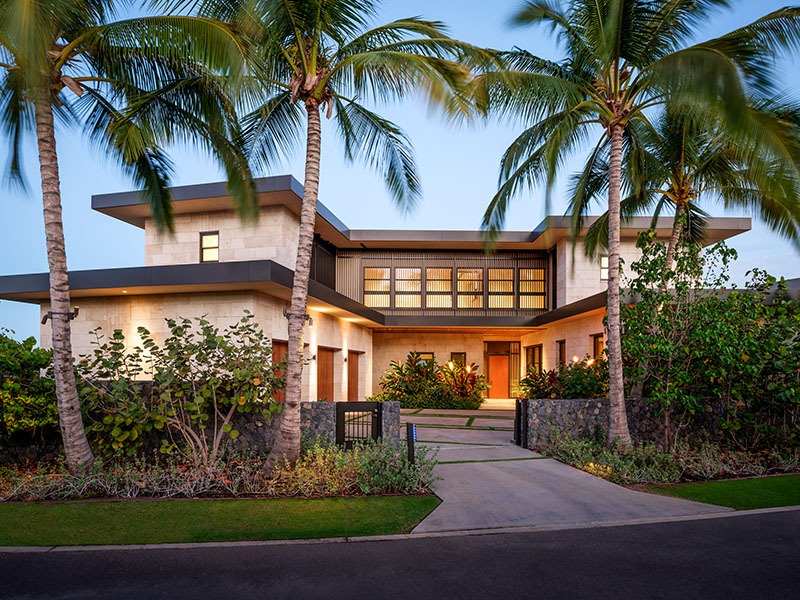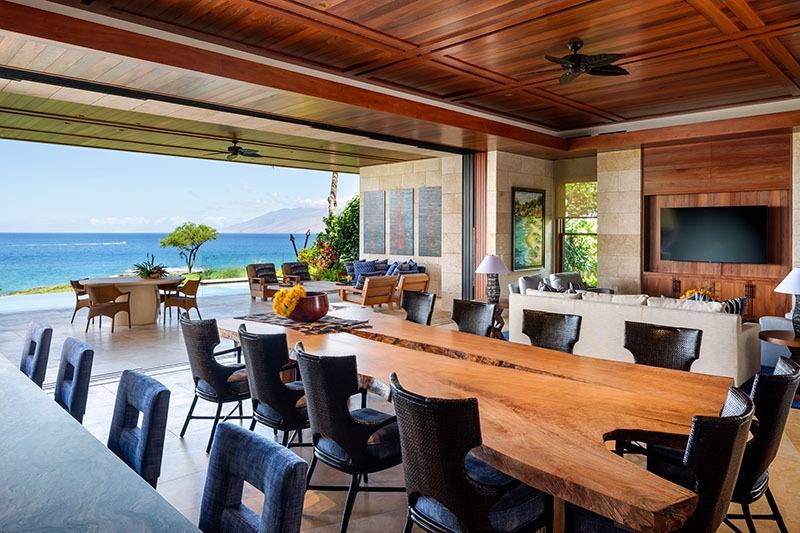The site may be small, but the views are stunning.
On the southwest coast of Maui, architect Mark de Reus took advantage of a narrow, 102-foot-wide lot by directing the eye, through a 6,000-square-foot home, out to three small islands in the distance.
He kept his design simple. “One of the things I’ve learned to appreciate is that restraint is good,” he says. “There’s a lot of elegance that comes through simplicity—it’s a nice, elegant solution.”
Behind the outdoor spaces are a casual living area, dining area, and kitchen.They integrate with the bigger lanai through sliding glass doors that disappear into walls. “The climate on that side of Maui means you can open it up and live in that luxurious air,” he says. “It’s one outdoor living area.”
The architect worked with land planner Don Vita of Vita Planning and Landscape Architecture, someone he’s collaborated with for 24 years, to address the lot. If one challenge was its narrowness, there were also the houses that flank it on either side.
Carefully placed coconut palms frame views from bedrooms and outdoor spaces. Below the lanai, Vita allowed kiawe and grasses to work their way up to the house. “The thing about designers is that they have to design,” he says. “Sometimes, the genius is to leave it be.”
The architect addressed scale and proportion in his arrangement and composition of living and transition spaces. “You come in from the auto court into a cozy foyer,” de Reus says. “Then you transition from compression to expansion into a larger volume that’s the main gathering space.”
That larger area needed to be a comfortable fit for friends and family. The architect defined it by maximizing its opening for the most drama, merging interior spaces into exterior ones.
“Then you add the materiality. The client liked the use of rich woods,” he says. “We used a number of them on the interior because they’re dark and rich in character.”
While the coral stone cladding the home was imported, walls and ceilings are native ohia wood. Most of the interior furnishings were selected by Marion Philpotts-Miller and Anne Tanaka of Philpotts Interiors in Honolulu. Among the woods chosen for furnishings were ohia, koa, mango, and monkeypod. “You support your local craftsmen in the middle of a pandemic by having things made right on the island,” Philpotts-Miller says.
A cabinetmaker created the oversized, live-edge dining room table from the trunk of a local tree. The headboard in the master suite and the vanities in the bath are both koa, one of the most sought-after and overcut woods on the island. “It’s like royalty,” she says. “It has dark and medium colors, mixed.”
A sense of calm is the overwhelming takeaway from the interiors, and that’s no accident. “There are soulful and restful components, like a yoga and meditation area upstairs,” says Philpotts-Miller. “It’s a retreat where the clients can find quiet time—a nice approach to designing a vacation home.”
And if they feel a sudden need for drama, they can always step out into views of the Pacific.








