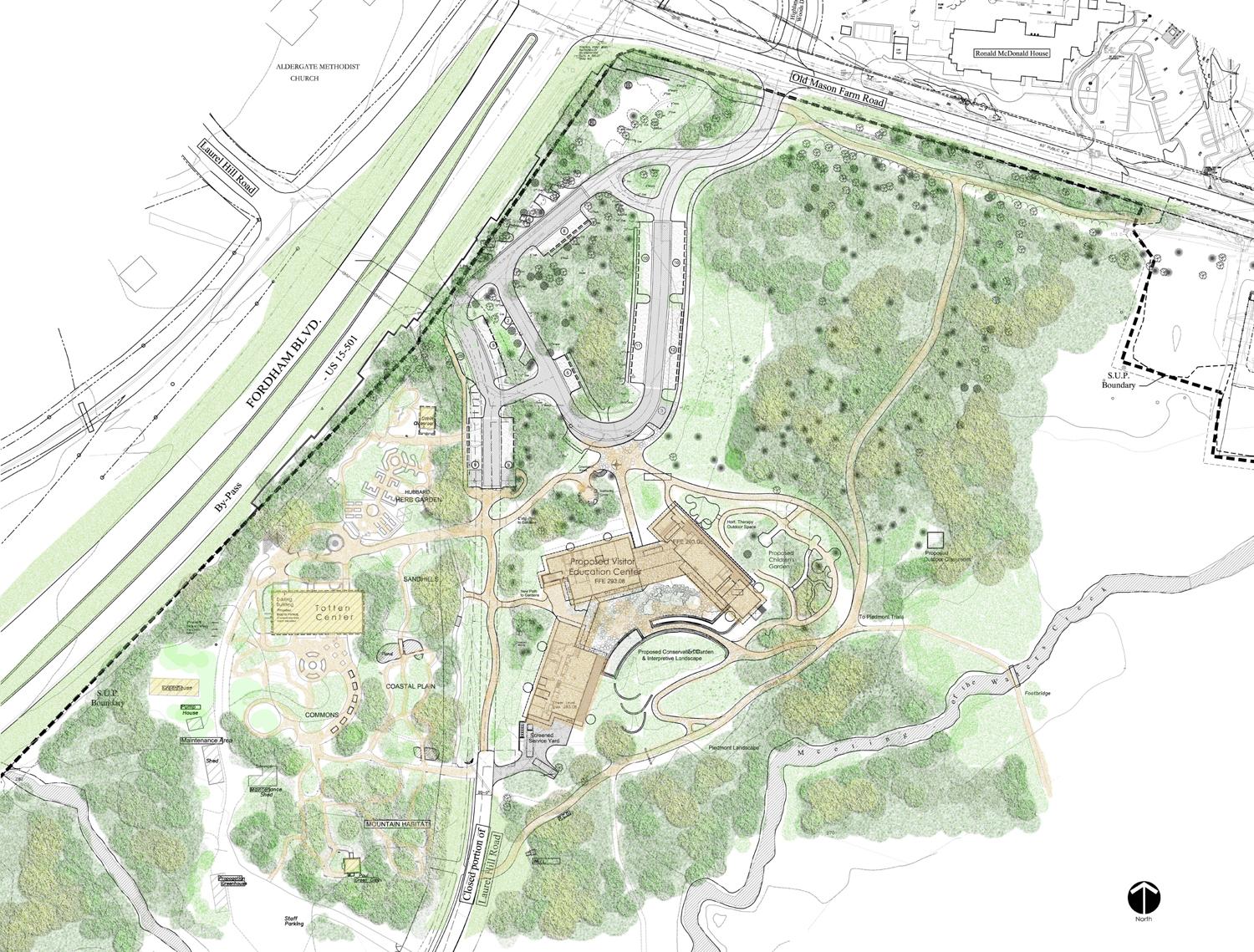No one can say that the new North Carolina Botanical Garden in Chapel Hill hasn’t been carefully thought through and sensitively designed.
It’s been in the planning stages for twelve years. Frank Harmon Architect PA of Raleigh has been actively engaged with it for the past decade. In that time, at least twenty workshops for concerned stakeholders have been held – to arrive at precisely what this 31,000 square-foot visitor education center wanted to be.
“Everyone wanted it to be practical and conceptual,” Matt Griffith AIA of Harmon’s office said. “It needed to be as sustainable as possible, and this was when the LEED system was new and innovative. And it is – it will be the first public building owned by the state of North Carolina to be LEED Platinum.”
And naturally, it was to respect its landscape. “The Piedmont region of North Carolina is just beautiful,” he said, “and we wanted to place something here that looked like it belonged.”
The center’s been designed as a cluster of eco-friendly buildings, connected by breezeways and covered porches, nestled into a wooded hillside. The “Flow of Ideas Exhibit” and Information Hall comprises the center section, along with a gift shop, library, and an area for plant sales. The Reeves Auditorium is located the western section, and the eastern wing houses classrooms and offices.
The cluster composition serves as a gateway to the Botanical Garden and allows visitors to flow through the exterior space to the gardens behind the center and on to the trails and adjacent creek.
Its materials are mostly native to the region, and recycled. Its exterior is clad in Atlantic white cedar– a tree that grows slowly and matures only after 100 to150 years. “Hurricane Isabel leveled most of them in the Dismal Swamp,” Matt said. “So we pulled them out and milled them down. Gathering them up and out of there actually helped the swamp.”
Its roof is Galvalume, and its exposed steel is painted a “Charleston Green” that sympathizes with its landscape. Inside, its pine trim was salvaged from a series of trees ravaged on site by pine bark beetles, then stored and milled for later use.
The architects used technology to achieve its sustainability. There’s a geothermal loop buried under the parking lot, and a photovoltaic system that supplies twelve and a half percent of the building’s electrical supply.
Seven aboveground cisterns, and one below-grade, collect water for irrigation in the half-acre garden surrounded on three sides by the trio of buildings. Its entire parking lot is built atop a two- to three-foot gravel bed that will store a two-inch rainfall before any runoff occurs. Any excess water is handled by an extensive bio-retention system that returns clean water to the watershed.
Although sustainability was certainly important in the long run, here it shapes a backdrop for a place where the people of North Carolina can learn about their natural environment.
“It’s meant to feel like a quiet sanctuary where you can experience and learn from the landscape,” he said. “With several miles of nature trails, it works as an oasis in the Triangle.”
For more on the North Carolina Botanical Garden, go here.
For more on Frank Harmon Architect PA, go here.
Photo by Richard Leo Johnson, Atlantic Archives

