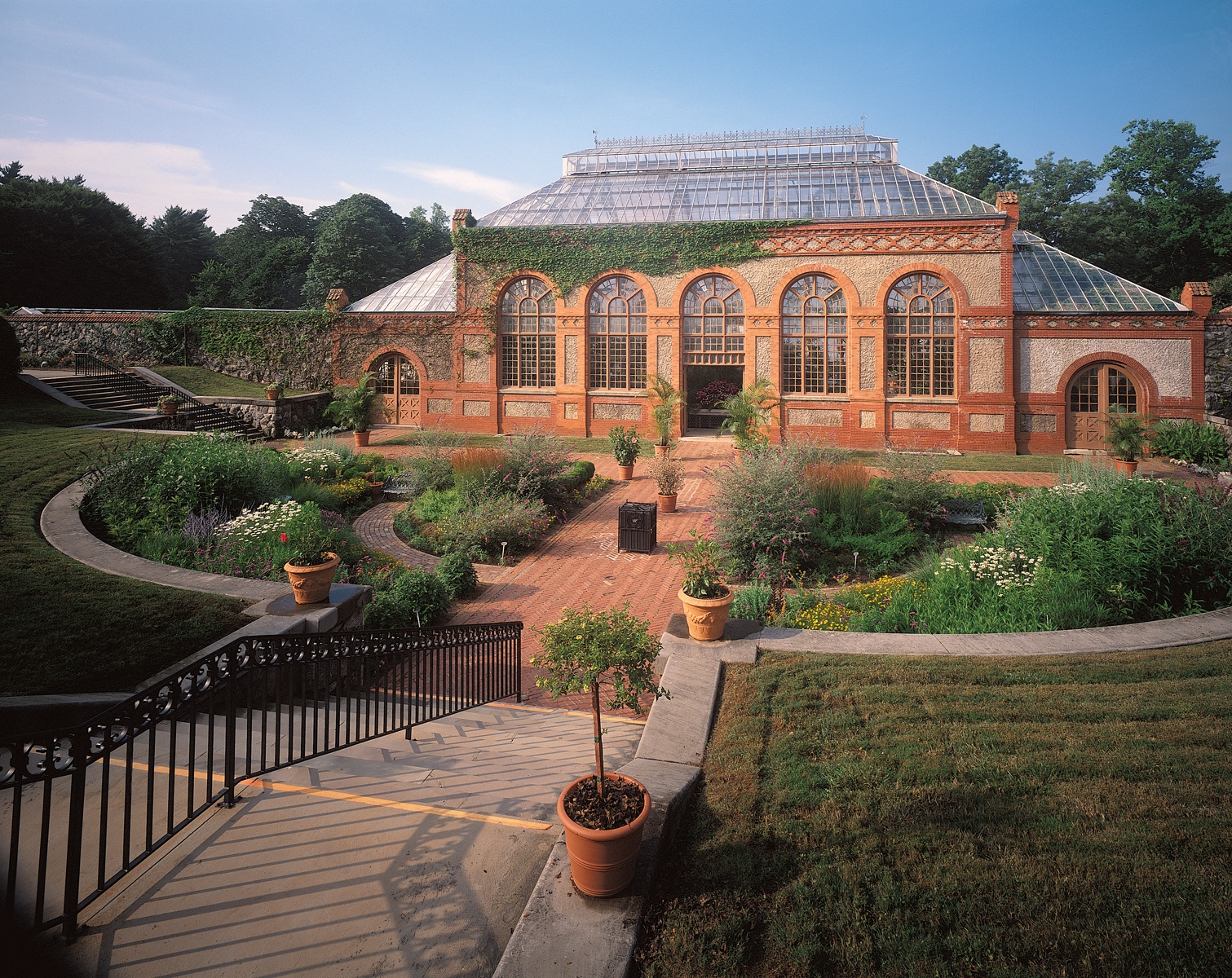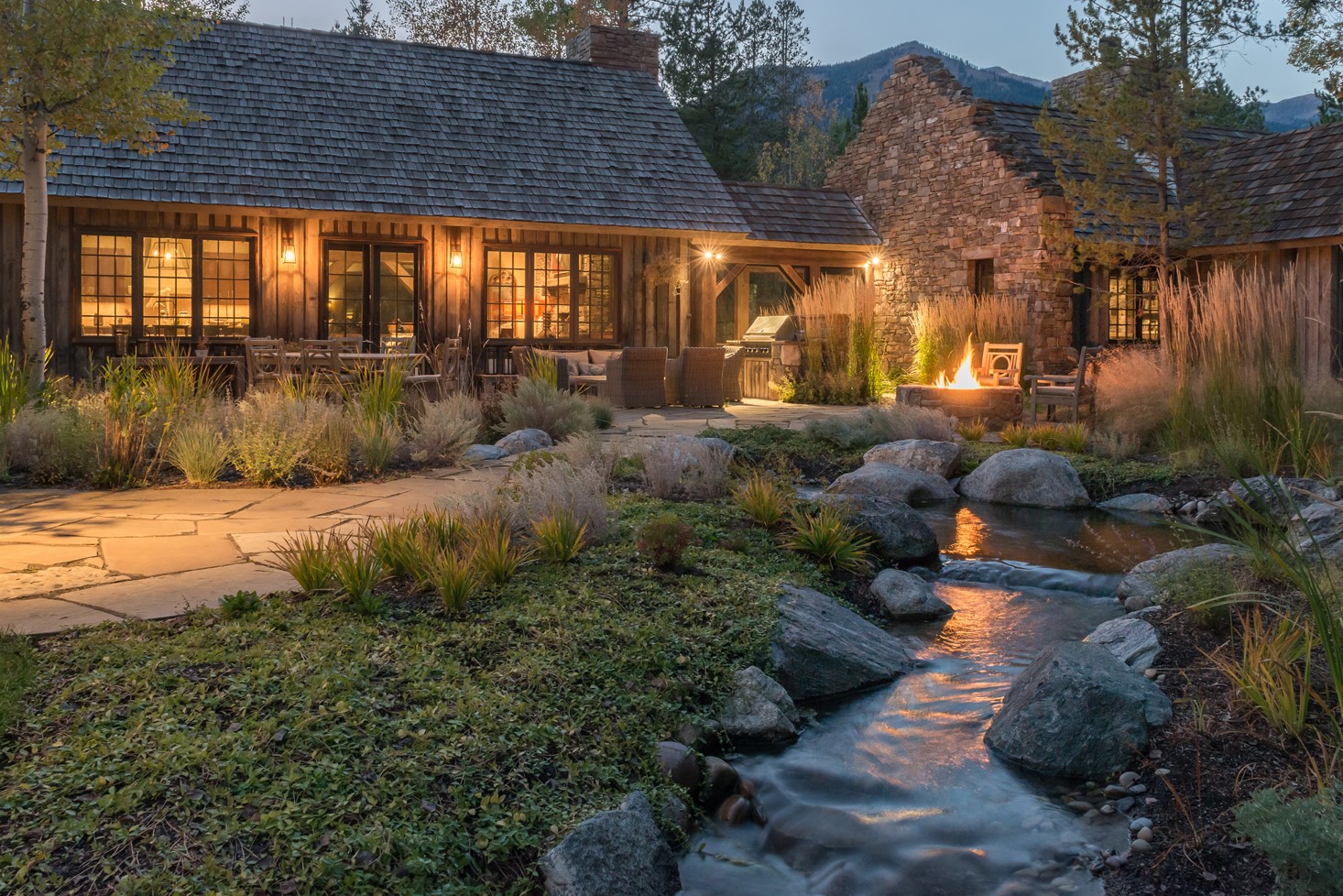It’s said that one of the bookplates in architect Richard Morris Hunt’s library read: “Ars Longa, Vita Brevis Est” or “Art is Long, Life is Brief.”
Perhaps the conservatory at Biltmore Estate near Asheville, N.C. is a case in point.
Developed in collaboration with Frederick Law Olmsted for George Vanderbilt, the glass, brick and stucco structure was inspired by Joseph Paxton’s 1851 Crystal Palace in Hyde Park, London. It is a wonder to behold, even in the shadow of Biltmore House.
“Hunt’s job was to work with Olmsted and help him with what he wanted to do,” said Bill Alexander, landscape and forest historian at the estate. “In June of 1894, Olmsted provided him with a list of plants approved by Vanderbilt, including palms, ferns, tropical plants and flowers. Part of Olmsted’s plan was the conservatory.”
The building is an integral part of Bill’s thirty-something years at Biltmore. He interviewed for his first job there. And that job – as horticulturist in the vineyard – meant pioneering the cultivation of European viniferra grapes in western North Carolina and helping to launch the estate’s award-winning wine business. It also meant processing grapes on a hand press in the basement of the conservatory. “It was the experimental part of the winery,” he said. “Biltmore really led the region.”
At 12,000 square feet, the basement of the conservatory exceeds the 8,000 square-foot main floor. It was originally meant to accommodate a coal-burning furnace and huge coal bins, all to keep the decorative plants destined for the main house warm and productive. “The conservatory produced year-round plants to enjoy,” Bill said.
The central room at ground level is eighty feet long with forty-foot ceilings and a hipped roof. Known for years as the Palm House, Olmsted wanted it to hold the largest and tallest trees and plants. Two rooms on either end are slightly lower, with sloping roofs. The structure is all glass, with the exception of the north façade, which is brick and pebbledash, a mixture of concrete and stone in the English vernacular tradition.
“Hunt brought that style to western North Carolina from studying abroad,” Bill said. “The masons would get a trowel full of the mortar and fling it at the lathe. Some of it would stick and some of it fell on the ground. Then they’d scoop it up and fling it again.”
Richard Morris Hunt, America’s first native architect to study at the Ecoles de Beaux-Arts, died in 1895, the same year that the conservatory was finished – but not before John Singer Sargent painted his portrait in the entrance hall at Biltmore House. He was buried in the Island Cemetery in Newport, R.I., with a tombstone that lifts a line from another of his bookplates: “Loborare Est Orare,” or “Labor Is Prayer.”
Indeed.
For more, go here.


