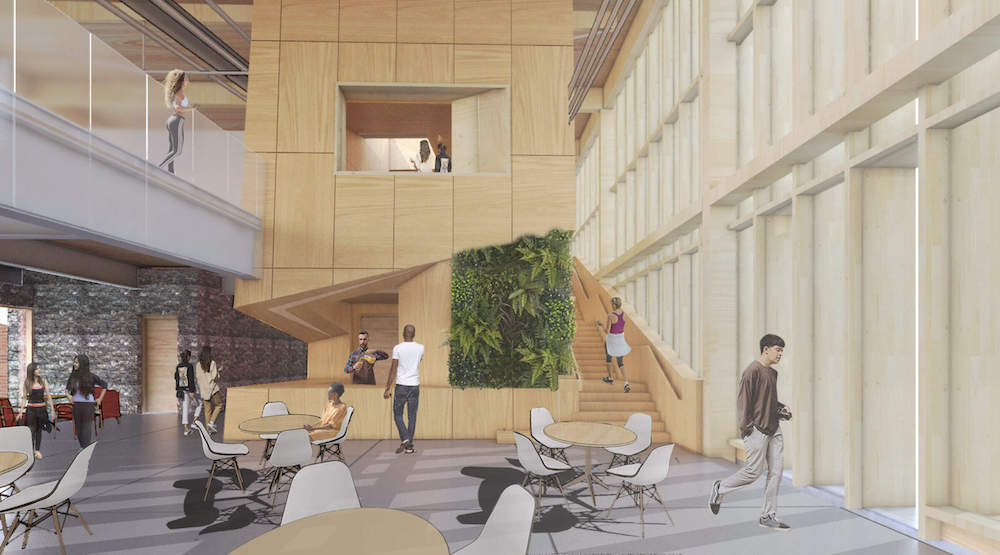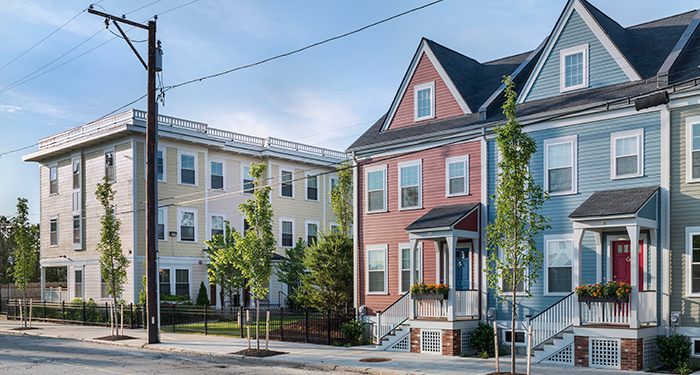The International Building Council has green-lighted timber frame construction up to 18 stories tall.
It’s a development that’s sure to change the built environment of the 21st century – and significantly reduce our carbon footprint.
“It’s certainly getting up a head of steam now, as the manufacturing side in the U.S. is maturing, with a larger capability,” says Paul Richardson, principal in the Boston office of global consultancy Buro Happold. “It’s starting to take hold – there’s a push for sustainability and performance from a carbon perspective.”
Current market conditions may be challenging now, with temporary shortages as the nation emerges from pandemic conditions and moves toward a more robust economy. That means higher prices not only for timber – but for steel and concrete as well.
“My gut is that when everything opens up the price will drop down and there will be more pricing like before – that prices will drop down again,” he says. “The current situation is driven more by not being able to produce enough, rather than actual shortages.”
So, with limitations removed on engineered wood products like cross-laminated timber (CLT) and glue-laminated timber (glulam), timber frame construction should soon be poised for a breakout.
“There had been constraints on the private sector, but now we understand the systems, and know that engineered wood products burn slower than a stick frame structure built with two-by-fours,” he says. “And before we were limited to 80 feet tall, but now we can go up to 12 to 18 stories with variations on how the timber is encapsulated.”
Some CLT buildings are constructed with steel for a hybrid frame, and there’s some nail-laminated and dowel-laminated timber too. But construction is mostly glulam for beams and columns, with slabs cross-laminated and used perpendicularly for walls.
And from a design perspective, “Exposed timbers are really effective, though you have to do a lot more system integration,” he says.
Looking at an exterior it’s hard to tell the difference between timber frame and conventional construction. “Some timber might be exposed outside like the columns, but the big difference is inside when it’s exposed and you get the softer experience,” he says. “It’s warmer when exposed.”
And the column grid is slightly smaller than steel and concrete, but it’s comparable. “You need to be as efficient as you can with these materials,” he says. “It’s not going to be a forest of columns – you have to find the right balance.”
That’s true for any construction process – but this one delivers benefits for health and wellness, and a LEED-driven, lower-carbon environment.
[slideshow id=2323]


