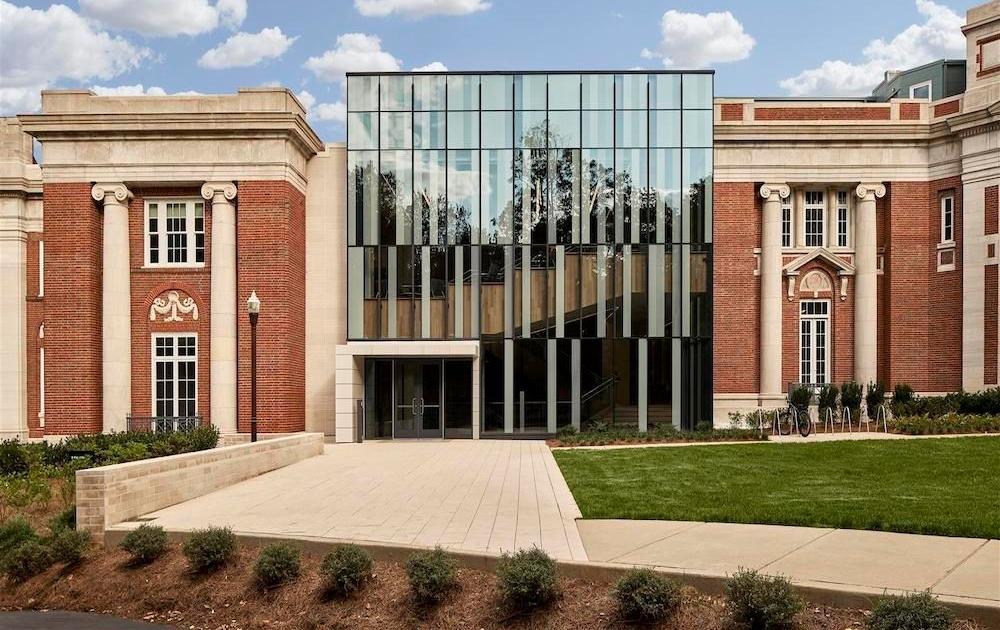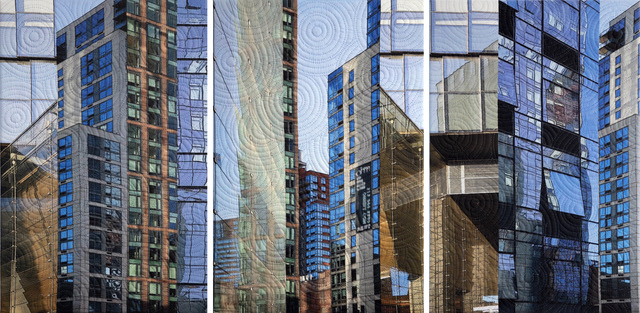A pair of Beaux Arts buildings on the Vanderbilt University Peabody campus have been granted new life.
Not only have they been restored carefully by SGA’s Higher Education Group, they’ve also been linked with a 16,000-square-foot, jewel-box of a connector.
SGA worked with local Nashville firm Centric Architecture to renovate the Peabody College of Education, and to respect and complement the 1910-ish buildings with a modern centerpiece.
Peabody is one of the nation’s top education schools, and officials there wanted to refresh the infrastructure there and raise the buildings’ class average. “They wanted to renovate them fully, with a modern link that would contain some up-to-date classrooms,” he says.
“There’s a glass expression between the two heavier buildings,” says David Enriquez, director at SGA. “The intent was to make a statement but respect the other two.”
The 71,000-square-foot project included the design of a new graduate student center between the two older structures. The new glass façade allows natural light to flood the new atrium, lobby, café and lounge. And vice-versa: the verdant campus is immediately visible from the interior.
“The lush vegetation gives the site a strong indoor/outdoor experience,” he says. “The main façade is all glass so students can occupy that link and be present for some of those old trees.”
The Peabody campus axial is akin to U.Va.’s Palladian scheme, with a main building at the head and buildings running down each side in front of it, though these three structures lie a little farther down. “It’s on that circuit in a symmetrical organization,” he says. “Other buildings on campus are in the Beaux Arts vocabulary, so this is the only modern building there.”
Its material palette is simplicity itself – glass, steel and limestone, all designed to defer to its Beaux Arts predecessors. And because it did that well, it earned an honor award from the AIA Middle Tennessee chapter, with comments like these from the judges:
“The glazing selection, pattern, and frit complement the existing architecture without attempting to mimic elements that are of a former era,” they wrote. “The new interior spaces are exquisitely detailed with the wood acoustic battens and generous stair, providing spaces for both interaction and respite, while the restoration appears to be equally considered.”
It’s a project that’s basically threads the architectural needle.
For more, go here.
[slideshow id=2423]


