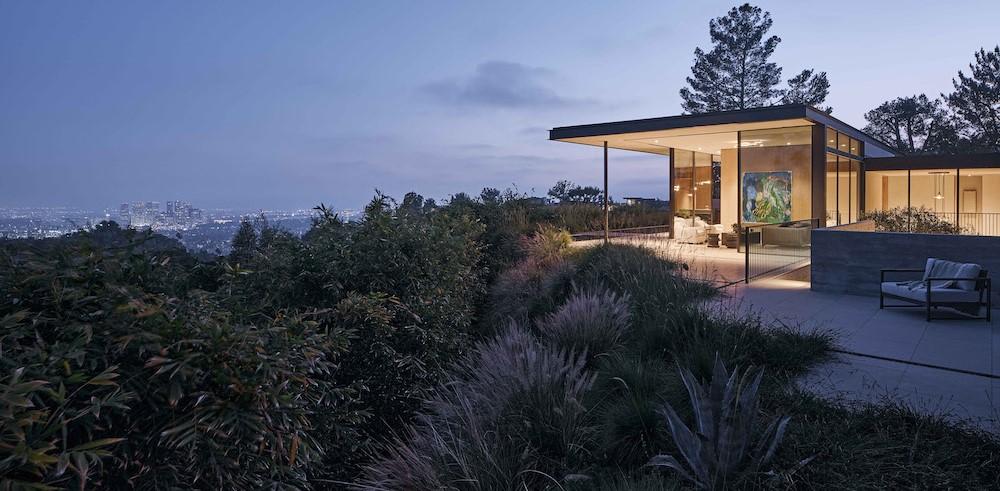Arquitectonica recently scored a Trifecta with its new School of International and Public Affairs for Florida International University (FIU) in Miami, providing architecture, landscape architecture and interior design services for the project. A+A interviewed members of the team that designed it all, via email, for posts today and tomorrow:
Why this form?
The School of International and Public Affairs serves a diplomatic function for Florida International University, as resident and visiting international scholars often speak in the auditorium. Thus, any allusion to government and civic buildings in the sweep of the composition is clearly intentional, and the grand gestures of the vehicular drop-off and soaring breezeway are deeply meaningful, imparting real gravitas to the proceedings within.
“It is the university’s embassy to the world,” says Arquitectonica’s Bernardo Fort-Brescia.
The volumes of the auditorium and classroom and wings are perceived to be in balance because, from a distance, they both appear to tilt upward, almost float. But where actual open space creates the wedge beneath the auditorium space, it is the glass-enclosed cafeteria at the base of classroom wing’s rakish volume that serves as the corresponding wedge. The apparent symmetry of the two forms is intentional and effortless–it is a direct response to the programmatic functions within, as the window pattern of the classroom wing is dictated by the size and importance of the spaces inside. The cafeteria, the largest and perhaps most important space in the classroom wing, is thus appropriately expressed outward and lighted within through the use of glass.
Its inspiration?
Fort-Brescia believes the shape of building, perhaps its billowing forms, recall the Spanish galleons that brought Florida into the Western sphere, or perhaps, in the diplomatic vein, its shape recalls a dove. Fort-Brescia and partner Laurinda Spear choose to see the floating, iconoclastic form as a declaration of independence from a campus architectural program that includes Mediterranean Revival-style buildings, among other deviations from the modern canon.
The intent of the design?
The auditorium has been positioned to act as a focal point of the building, housing both academic lectures and convocations of international educators and leaders. Its presence and function are evident from the exterior as the large angular cantilevered form projects upwards and outwards from the lobby, creating below it an intimate shaded social space that contrasts with the powerful form above. The angles of the auditorium’s exterior follow the lines of the seating inside—terraced in section and splayed in plan for optimal viewing.
The two-story high lobby is a dynamic space created between the angular cantilever of the auditorium volume and its counterbalance, the five-story classroom and office tower. Punctuated on two sides by square windows of varying sizes, the lobby is active with students, faculty, staff, visitors and the rays of light shifting to the progress of the day. The lobby also includes a media wall with a variety of programming about current events, FIU and the new building’s sustainability. Located at the heart of the building, it also serves as an informal everyday social gathering place and a formal function space for participants and guests before and after events held in the adjacent auditorium. The lounge on the opposite side of the lobby supplements the lobby atrium, with the social space extending further to the outdoor terrace that overlooks the pond to the west of the building.
The five-story tower on the other side of the lobby atrium from the auditorium has two large classrooms at the ground floor, opening onto the terrace that wraps around the tower. The second floor of the tower has classrooms of a variety of sizes as well as graduate study suites and language labs. The Faculty and Administrative departments, which now find commonality as a defined school of study, are situated on the upper three floors, overlooking the new courtyard and the Avenue of the Professions. These three upper levels have an atrium with an open communicating stair, designed for interaction between departments while also promoting faster and healthier circulation between the levels.
The design of the 56,000 square-foot, five-story building took into consideration the overlapping uses this center will house with its population of students, faculty, administrators & leaders in the field of international relations. In doing so spaces were created throughout the facility where one can indulge in both social and intellectual interaction. The auditorium has been positioned to act as a focal point of the building, housing both academic lectures and convocations of international educators and leaders. The technology incorporated within will allow for the broadcasting of these events to the global community along with the presentation of such happenings elsewhere in the world to the FIU population.
Tomorrow: The largest green roof in the state of Florida


