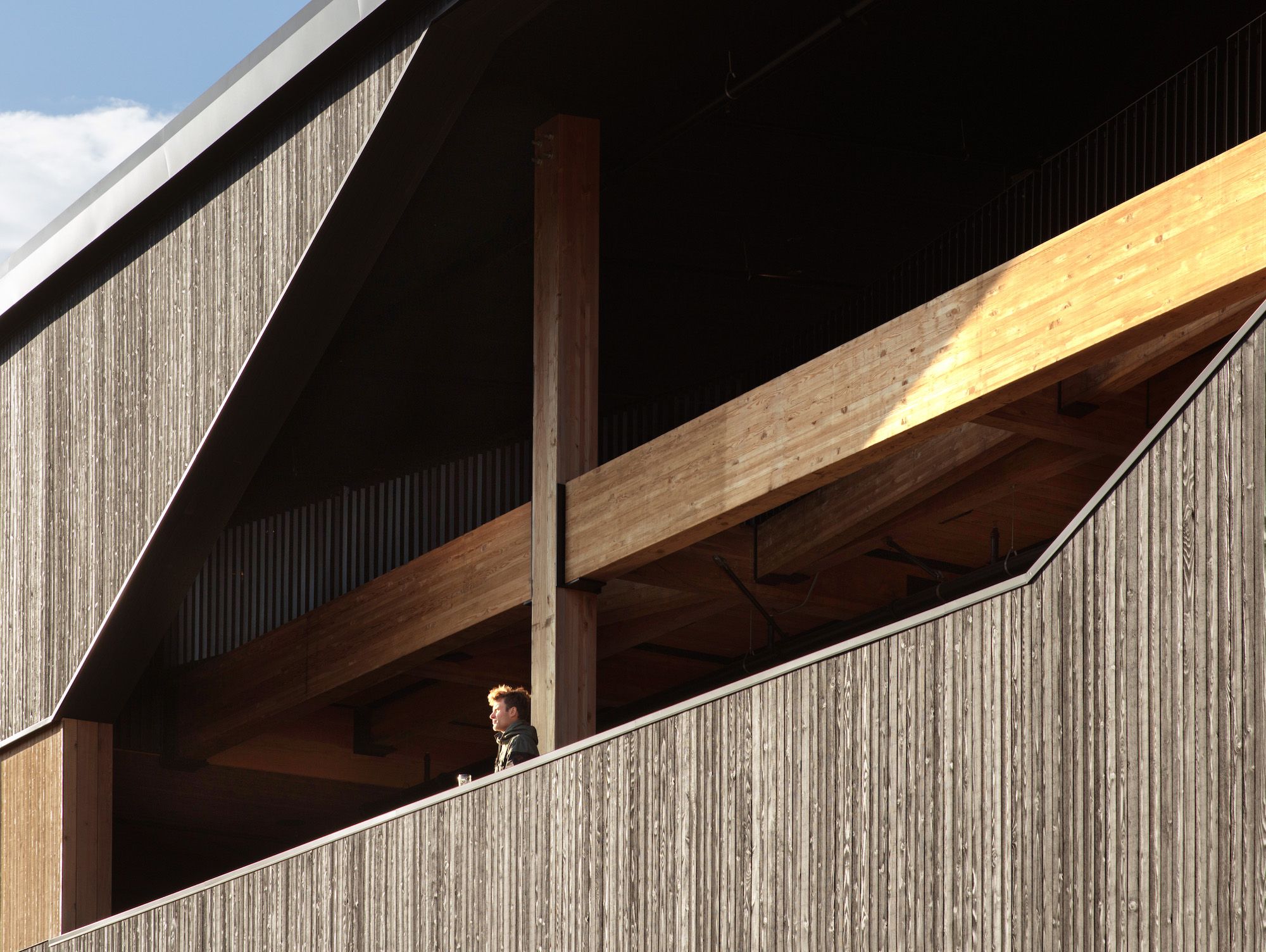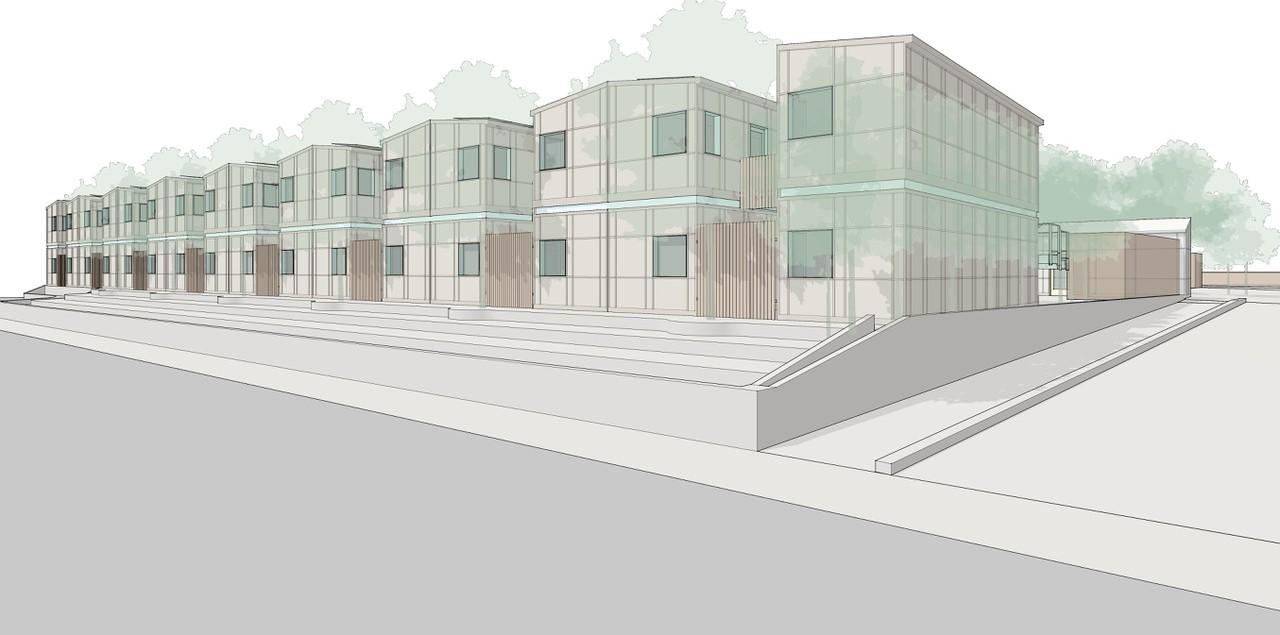Hood River in Oregon is undergoing a cultural shift.
The town is home to 7,000 souls. An hour from Portland, it’s also a favorite for those who like working remotely. And because it’s on the Columbia River Gorge, it’s been a wind-surfing destination for years.
Now the riverfront on the port city, once home to industry and warehouses, is changing. “People want to live with an outdoor lifestyle and a job in Portland,” says Brent Grubb, a project manager at Portland-based Skylab Architecture. “It almost has a resort community feel to it.”
So when Key Development approached Skylab about a new development on the water, the architects lapped it up. The result: Two 15,000-square-feet structures, three stories tall and connected by open space between them. Two more are in the planning stages.
“Outpost” retains an industrial feel on the ground floor, where a brewery and distillery operate. Above, things are a little different.
“People work and make things on the ground floor,” he says. “The two floors above are for restaurants and retail on the second, and co-working on the third.”
There’s no residential component to the new mixed-use project, but still, the buildings are designed for human interaction on second-floor decks. “People can experience the products from the brewery and distillery made below,” he says.
The pair of mass-timber buildings ia made from locally sourced and sustainably harvested laminated wood beams, with infill walls and pathways made with Douglas fir decking. Outside it’s clad in cedar – some stained lightly, some charred black.
To their credit, the architects and developers recruited nearby artisans to make the building a reality. “The labor market is small locally, so it took a longer timeline than the developer anticipated,” he says. “But in the end we created a team.”
In the process, they also created a catalyst for change on Hood River’s waterfront.
For more, go here.
[slideshow id=2212]


