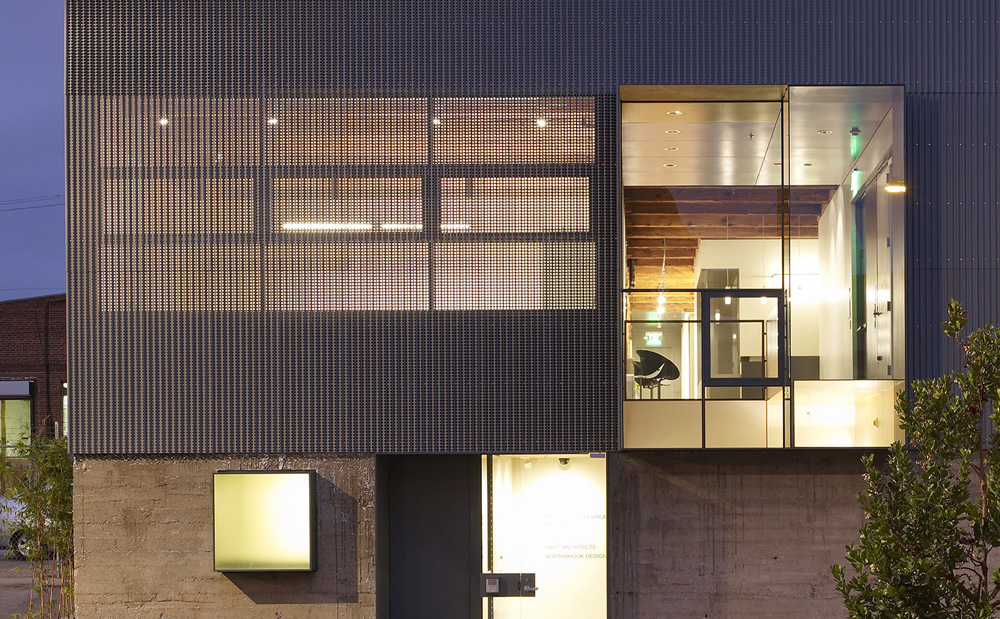Ernest Hemingway famously sought to achieve a fourth dimension in his writing with what he left out.
Architects Joshua Aidlin and David Darling seek to accomplish the same with what they add in.
“From the outset, we started a studio with an ethos of designing for all the senses,” Aidlin says.
If three dimensions are about sight and texture, he reasons, the addition of sound and memory may add up to a fourth.
“If you really pay attention in design with those, an incredible richness is the result,” he says. “It’s not able to be described, but felt.”
Think, he suggests, about stepping out of a car in a driveway and onto a crunch of gravel, followed by a step onto stone pavers – and then onto a wood trestle and into the air. “You step off of land and onto the hollow sound of wood,” he says. “You’re not on the ground – you’re floating in the air, and you can smell the wood.”
Theirs is an experiential approach to architecture. So it’s no surprise that the Aidlin Darling Design studio is way more than a set of desks, chairs and computers. It is, in fact, a laboratory for testing, exploring and pushing materials.
“It’s all there for the experimenting,” he says.
And it pays off – in spades.
Last week, the AIA awarded its first COTE PLUS award to the Aidlin Darling-designed 355 11th Street in San Francisco. The award recognizes projects that are not only transformed by sustainable practices and design, but continue to evolve and respond to the existing design over time. That’s on top of a 2010 COTE Top Ten Green Project award for transforming the former warehouse into LEED-certified mixed use offices and restaurant.
“It’s one of hardest to win, because it’s not just about design but performance, sustainability, how it’s aged, and how it’s affected the occupants,” he says. “And It’s competing against projects so much better funded than ours.”
But probably, not nearly as interesting experientially.
For more information, go here and here.
[slideshow id=1003]

