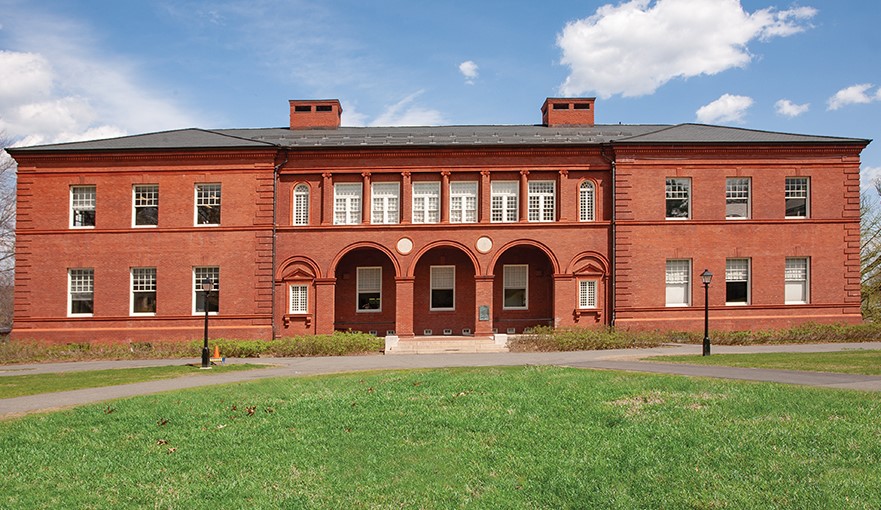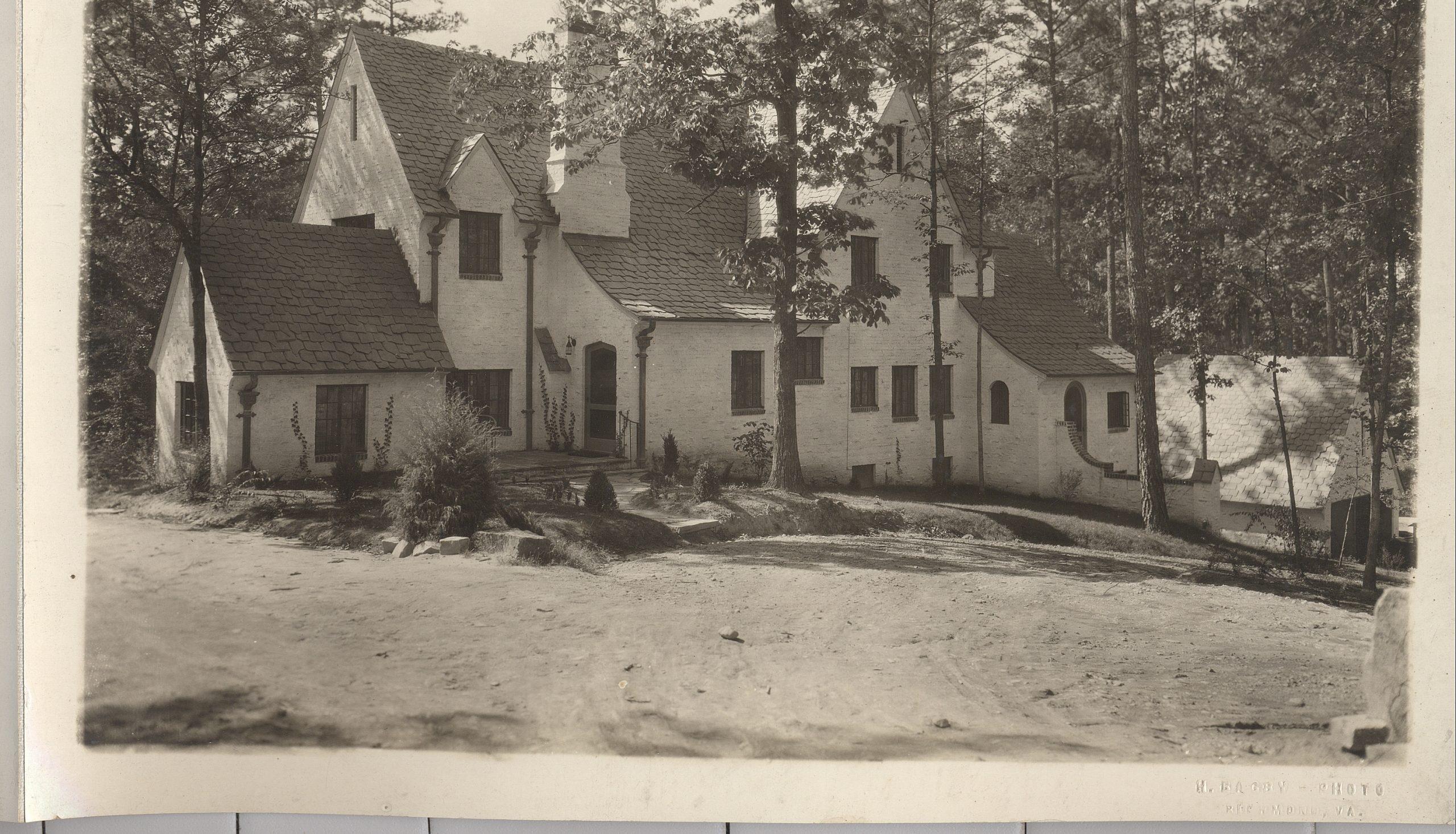Blair Kamin’s newest book, “Amherst College: The Campus Guide,” paints a telling picture of his alma mater – with the buildings that populate it.
Since 1821, the college has evolved from South Hall, built by local townspeople, to Italianate and Gothic structures, to a classical Palladian scheme, to a soon-to-come 21st-century campus center by Herzog & de Meuron.
But there’s also the defining quad suggested by Frederick Law Olmsted in 1870, with its east-west axis and allée of trees, a beloved site for events and celebrations that was later called into question. “In the early 20th century there was a feeling that it would be better to reorient it to the north-south,” Kamin says. “But there was so much sentimental value attached to the allée that only an act of God could change it.”
Cue the Hurricane of 1938, blowing through campus and knocking out the allée. That enabled landscape architect Arthur Shurcliff to point the space toward the Holyoke Range to the south. “So planning – and happenstance – helped,” Kamin says. “The attitude on campus was: ‘We didn’t do that – it was God.’”
McKim Mead & White played a major role in steering the campus along a classical path from the late 19th through the mid-20th centuries. Today, their Fayerweather Hall, designed in 1894, stands in sharp contrast to Chapin Hall, a little 1950s structure that Kamin calls a “Georgian gas-station building, like a Howard Johnson brought to Amherst.”
Still, the firm delivered Palladian principles. “It gives the campus a unity and a sense of harmony at best, while at worst there’s some monotony,” he says. “They held on too long – well past the firm’s prime, so there’s some mediocre stuff.”
A welcoming series of fraternity houses by Putnam & Cox, completed in the early 20th century, lends an understated elegance. “They’re mansion-like homes,” he says. “The effect on approach to the campus is like a miniature version of the Chicago Fair of 1893, with all the buildings alongside and talking to each other.”
Then there’s the 1968 contextualist Arms Music Center, criticized now for a lack of handicap access, but holding a special place in Kamin’s heart. “It was the building that persuaded me to go to Amherst – I remember sitting there and thinking about the school,” he says. “It was kind of transparent and floating in the air.”
The building was designed by Benjamin Thompson, who would later criticize other colleges and universities for collecting autographs from popular architects. “He was onto something,” Kamin says. “Amherst didn’t do autograph collecting, because it knows what it is. There’s a robust materiality and vitality of scale – and it takes advantage of its hilltop site.”
To experience the campus yourself, get a copy of Kamin’s book – and set out for Amherst in Western Massachusetts.
For more, go here.
[slideshow id=2131]
Photography by Ralph Lieberman


