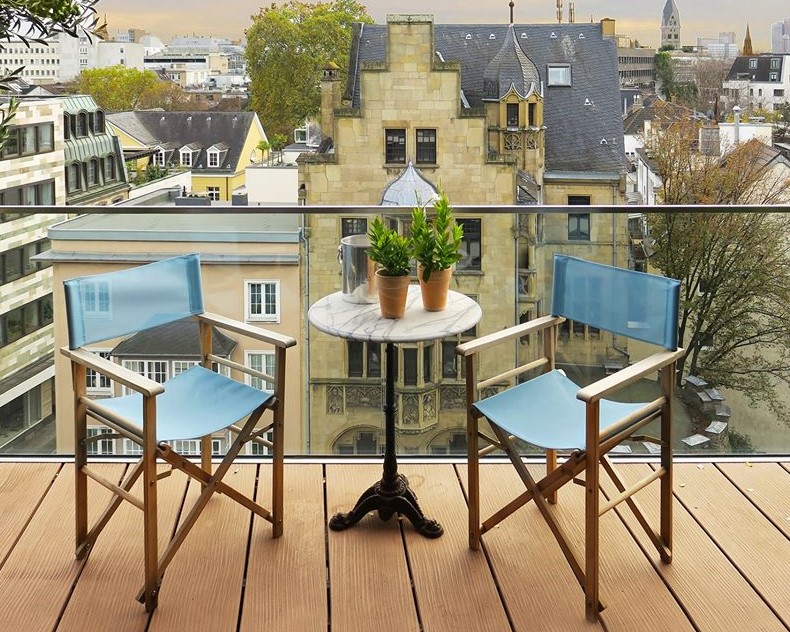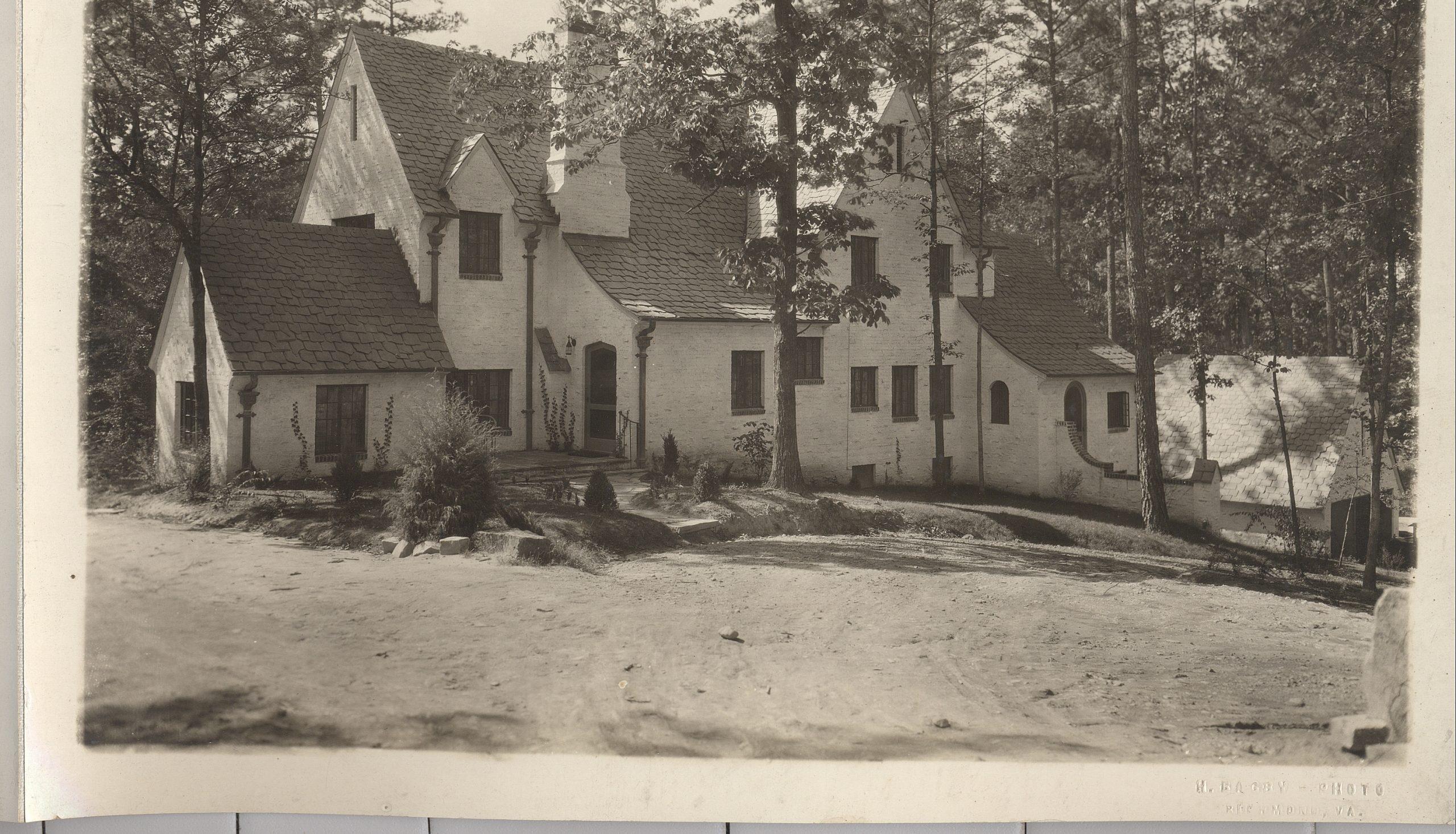German architect Oliver Weirich and New York-based photographer Paul Clemence share a collaborative relationship.
Weirich once designed a 2006 exhibition in Chicago of Clemence’s photos of the Farnsworth House, the transparent masterpiece by Mies van der Rohe.
Clemence recently returned the favor when he photographed a penthouse Weirich designed in his home town of Cologne, Germany. It’s located downtown, with sweeping vistas – among them the twin-towered cathedral that is the city’s landmark.
Most of the surrounding buildings were constructed after World War II, though there are exceptions. “Just opposite the site, you’ll find the only existing Roman tower in Cologne,” Weirich says. “It’s 2,000 years old, and it dominates the neighborhood.”
The penthouse he designed, though, is decidedly modern. “He has a very sophisticated aesthetic sense, all the way down to the teapot to coffee maker,” Clemence says.
The material palette for the penthouse is almost exclusively glass and drywall – even on the exterior, where it was applied because of its light weight, then covered in 20 centimeters of insulation and plaster.
The penthouse was added on to an existing older building – but Weirich made it look new. “The new space belongs to the old, but I wanted to show that it’s a modern, contemporary addition,” the architect says.
That’s especially true inside, where he designed an open floorplan with two separate bedrooms and baths. A south-facing, covered terrace is shaded during summer, while offering shelter from the rain during spring and fall.
All in all, it’s a penthouse that celebrates the sweeping views all around it – especially the cathedral it faces. “It’s very interesting that inside the apartment everything is very sleek and modern – but when you look out you see all this medieval architecture,” Clemence says.
Part oculus and part architecture, it respects the past and lives in the present.
For more, go here.
[slideshow id=2177]


