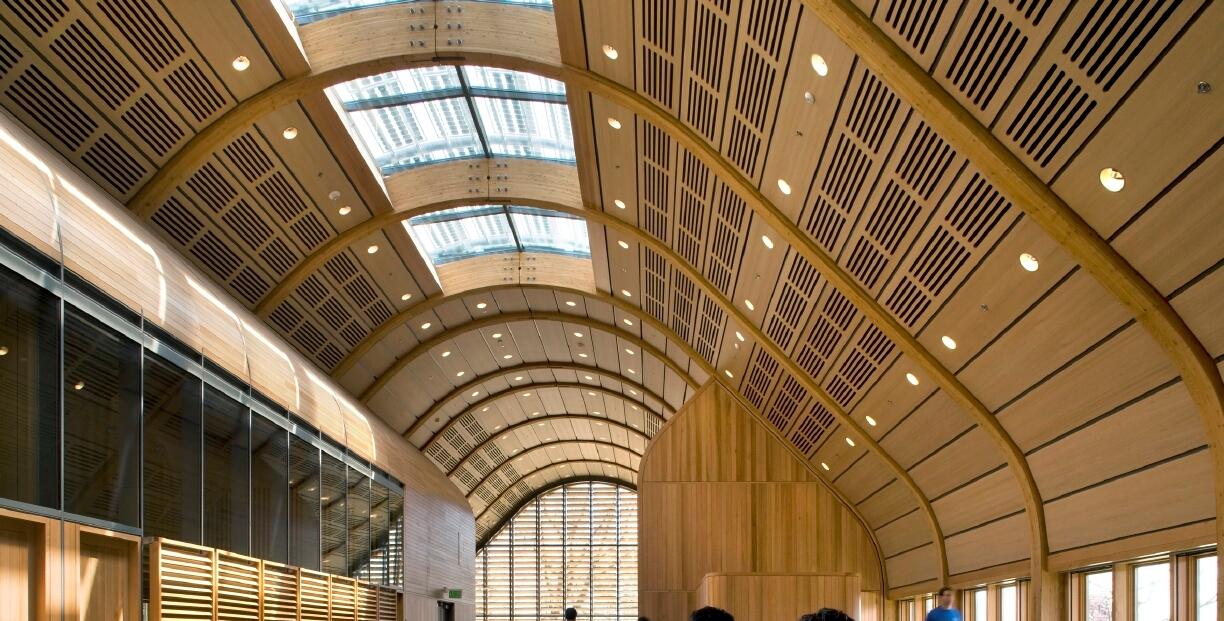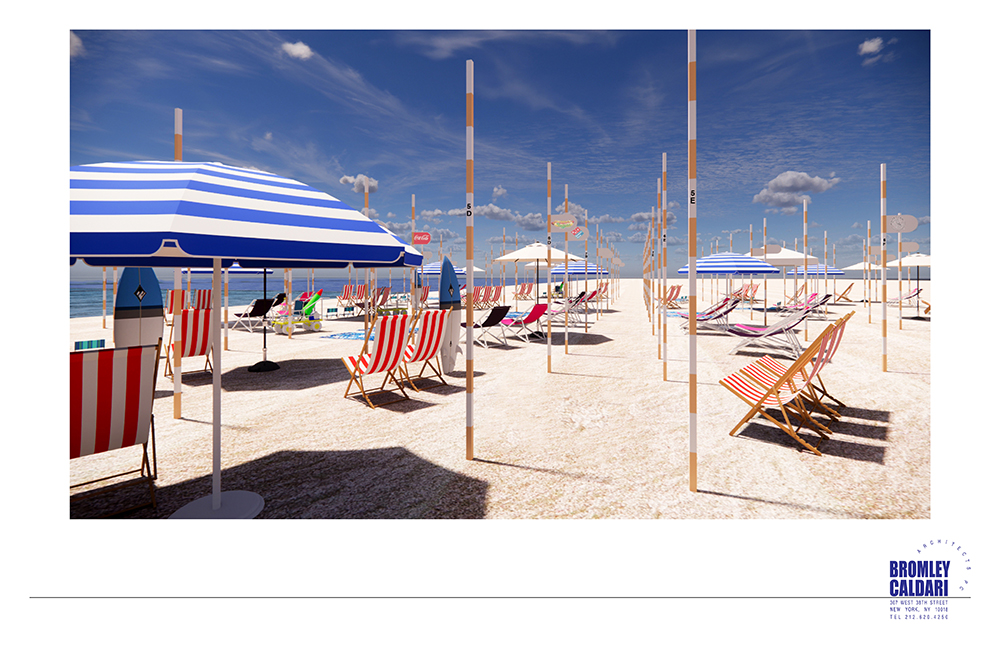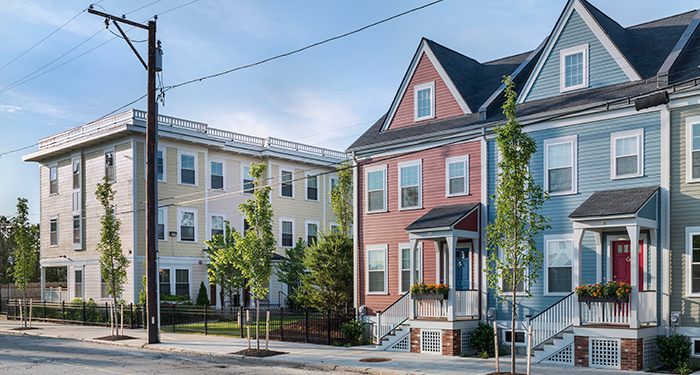At the bottom of Science Hill on the Yale campus in New Haven, on the quad between Prospect Street and Whitney Avenue, across from Eero Saarinen’s 1958 hockey rink, lies one of the AIA/COTE Top Ten Green Projects for 2010.
Kroon Hall, home of the Yale School of Forestry and Environmental Studies, was designed and completed in 2008 by an energy-savvy team from Centerbrook Architects and Planners in Connecticut and Hopkins Architects Ltd. in London.
The university viewed the building as an opportunity to learn from a European firm. Architects there are viewed as more advanced when it comes to energy savings, because higher fuel prices have driven technological breakthroughs.
“Yale married us,” Centerbrook architect Mark Simon says. “After interviews, the school selected Hopkins as design architect, and then asked if they would work with us as the executive architect. It was Hopkins’ option at that point, though Yale had asked us if we were willing to be considered. Our role, as I saw it, was to be the conductors of the symphony, with Hopkins as the star soloist andcomposer.”
The premise was to design a building with as small an energy appetite as possible, and still fulfill its promise. “These are old lessons,” Mark says. “I was doing them back in 1974.”
The site is a former brownfield where a power plant was dismantled to make way for the 50,000 square-foot building. The building is long and narrow for lots of daylight, and built into a hill. All windows are set deep, and it ‘s super-insulated.
The architects used thermal mass to moderate its heating and cooling demands. “We took advantage of thermal momentum – once it gets to a certain temperature, it wants to stay there,” he says. “Heat or cooling is absorbed into the concrete and retained overnight. Outside there may be big swings in temperature, but inside there are small swings.”
Instead of the usual hung ceilings and carpeted concrete floors, Kroon Hall features raised floors over electrical and HVAC systems, and an unfinished concrete ceiling. And rather than a forced air system, the architects employed a displacement air system, with air coming out of the floor at a lower rate, rather than blown out to mix with ambient air.
“With the displacement system, you end up using smaller fans for lower initial costs, and then they don’t have to work so hard,” he says. “You don’t have to heat or cool as much, because you’re heating or cooling the human strata rather than the whole room.”
Other features include a green roof over a lawn that collects rainwater for re-use, a ternecoated roof on the building itself, solar collectors for hot water and photovoltaic cells on its south wall.
The firm has won more awards for the building – twelve so far – than for any other project in its 35-year history. But there’s also the satisfaction of doing the right thing. “We’re happy to be back in the solar fray,” Mark says. “It feels so good.”
And looks good too.
For more, go here.



