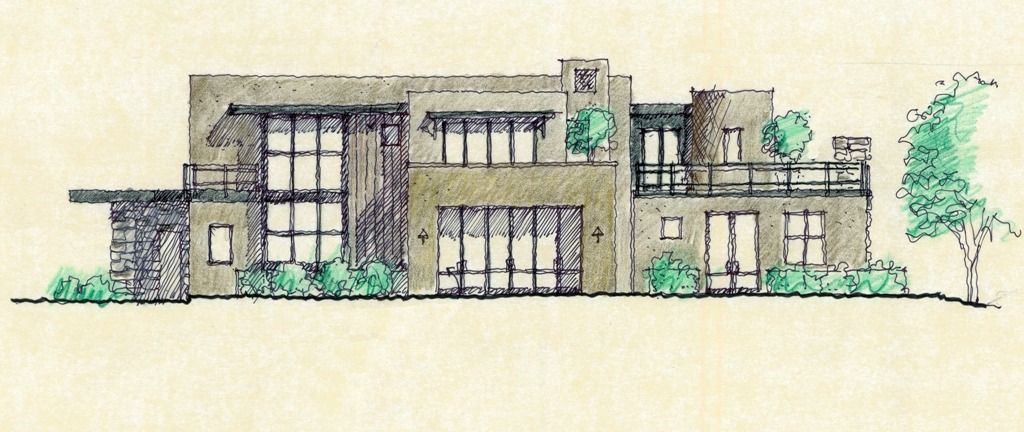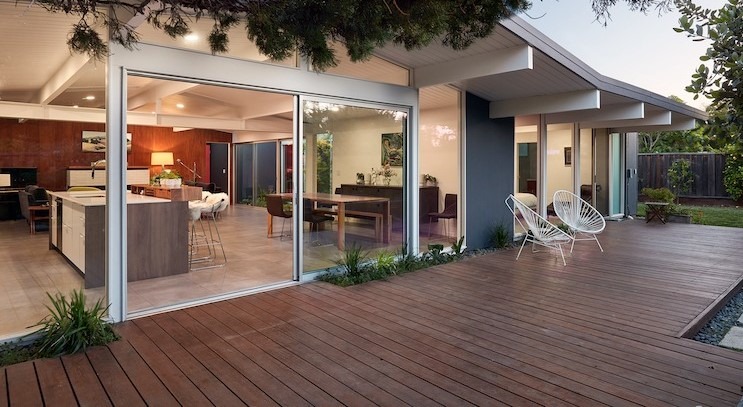First came an education at Cal Poly’s school of architecture.
Then a stint in the mid-1980s in New York with Philip Johnson – at the height of Postmodernism’s brief and classical heyday.
Next up: Sleek modernism in the San Francisco offices of Skidmore Owings & Merrill.
“I had a kind of schizophrenic approach to both classical and modern architecture,” says architect Ken Linsteadt.
Through it all, he was drawing by hand. After all, that’s what pulled him into the profession from the time he was in high school.
“In Philip Johnson’s office, they had me doing presentation drawings, and one guy wanted me to use CAD in 1985,” he says. “I found that on the computer I couldn’t design, so I had to spend time doing it all by hand.”
He started his San Francisco practice in 1998, focusing primarily on classical design, some from the ground up and some renovations – gutting the interiors and saving the exteriors. About 30 percent of his new designs are modern.
But it’s all about connecting indoors to out. “We want to grab the light and the views and connect physically and visually to the outdoors,” he says. “We try to create beautiful spaces and a procession through the house – to create a poetic feel about how you move through the house, with a bunch of intuitive spaces.”
And location is the primary driver. “I go to the site and spend half a day there,” he says. “Sometimes there’s good energy and sometimes bad, and I find it all – where the prevailing winds and where the views are. When I’m out there in nature I like to feel the space.”
That’s followed by drawing – informally, then in a more disciplined way. “I sketch first – always. I can’t do it any other way,” he says. “It’s the typical way I present – the elevations and plan are the ones I present to clients.”
Classical or modern, sketching carries the day.
For more, go here.
[slideshow id=1811]


