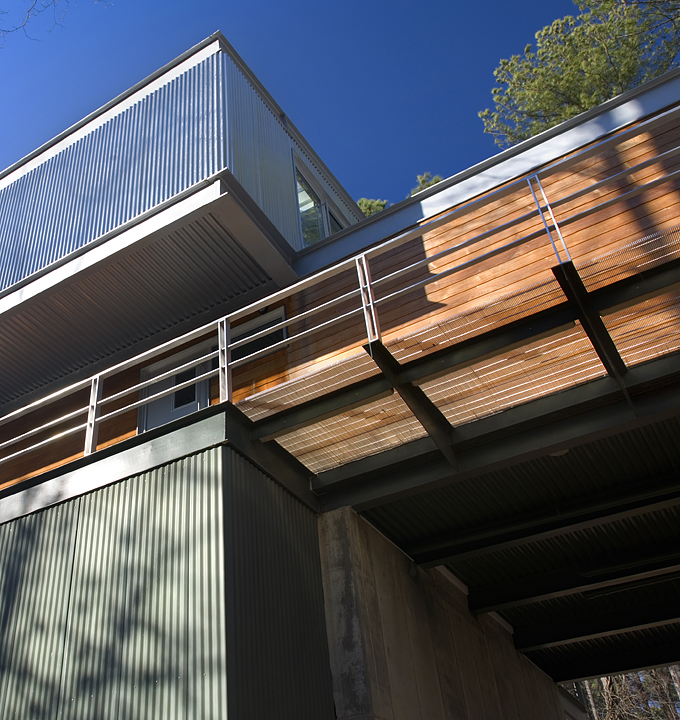Mike Rantilla looked for three years to find the right site for the modern Raleigh home he wanted to design for himself.
“There were restrictions and hindrances to a modern building,” he said. “I probably looked at 50 lots, and got close on five of them. But then I would have had to do brick, or siding.”
He finally found a subdivision near N.C. State that welcomed his design for a 2,500 square foot cantilevered home that eventually received a 2009 Merit Award from AIA NC. It’s sited on a lot with a creek that he took full advantage of. “I could have built 150 feet back, like others here,” he said. “But I got a variance and saved trees. I had to take down ten, but I saved hundreds.”
The lot’s only three-quarters of an acre. To get 2,000 heated square feet out of the home there, he had to go up three levels, stacking boxes atop one another. Entry is on the middle level, with an expansive view toward treetops from the kitchen and deck. To enter that level, 20 feet off the ground, Rantilla hired a structural engineer to develop a bridge/driveway with 24-inch steel beams and concrete abutment. The garage opens with an airplane hangar door – a 4,000-lb. affair made by Schweis.
He designed the home so that its materials lighten in color and makeup as it ascends. There’s dark, earthy zinc at the bottom, then a wood and metal band, and finally a top that’s aluminum.
Stairs inside mimic that heavier to lighter scheme, with plate aluminum above giving way to solid maple on the second floor. The first floor’s stairs are ebony. “There’s a poetry of verticality,” Rantilla said.
He designed it in three months, and built it in eleven, finishing in October 2008.
“I did the general contracting,” Rantilla said. “Not out of choice, but because I couldn’t afford the builders. In retrospect, it was a lot of fun, but it was incredibly stressful.”
Still, the finished product settles into its site, and nature, with ease.
For more, go here.

