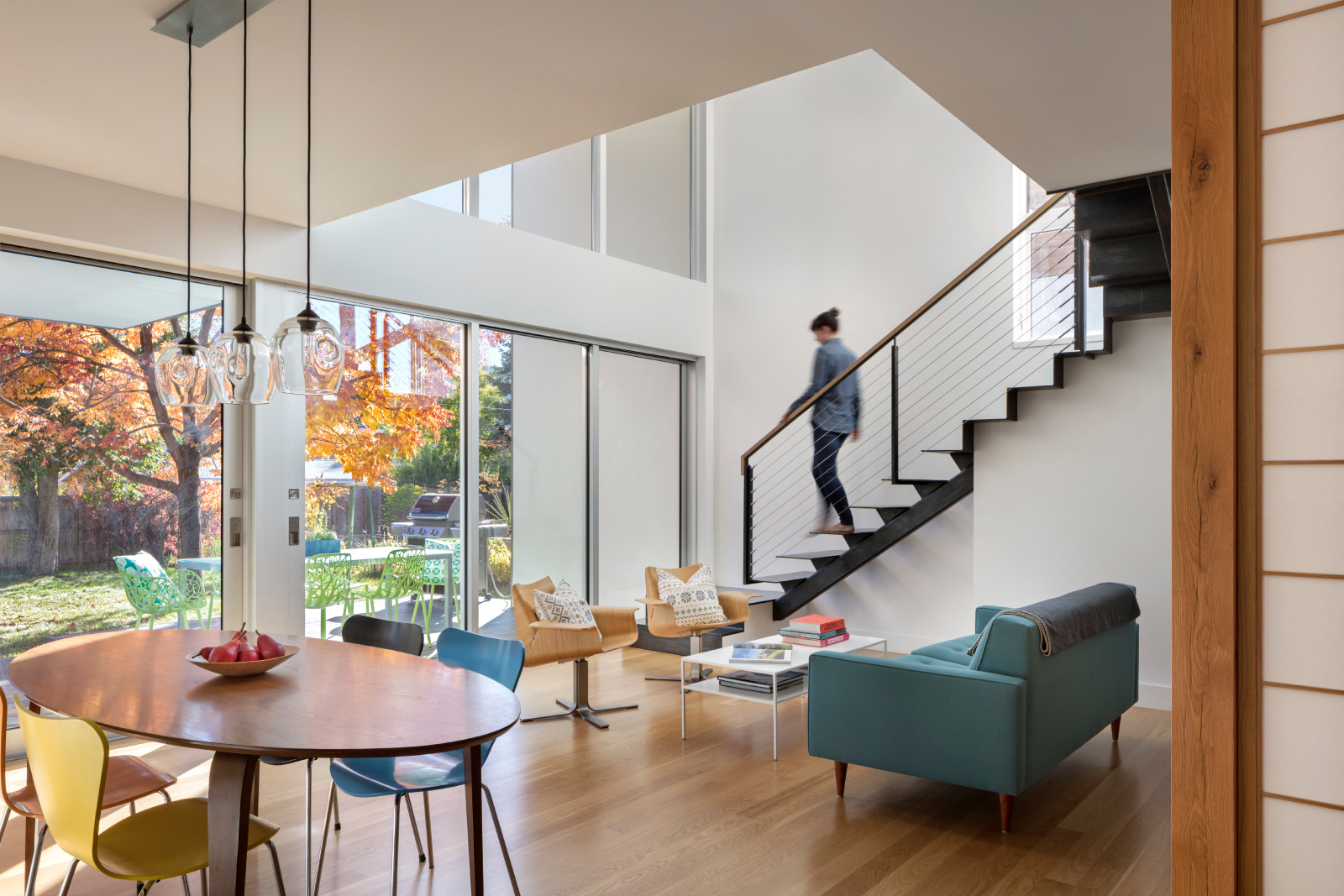A Japanese-American couple in Boulder, Colo. – she’s from Japan and he’s American – recently asked Claire Jordan of Arch11 to design a home to reflect their heritage.
And she did.
“The traditional gable form is something the clients really wanted, but they also wanted Japanese architecture,” she says. “One of the exterior materials is Shou Sugi Ban cypress.”
Their home’s built on the foundation of a small house that’s since been demolished. It’s two stories tall, with public space on the ground floor, and private spaces above. It totals 2,000 square feet, with three bedrooms and two-and-a-half baths.
The clients were specific about their program. They wanted an entry area where they can take off their shoes, a common room where they can watch TV but that doubles as a guest room and a connection to the back yard with its mature trees and grape vines.
So the main floor features a tatami room – a wide-open space for kitchen, living and dining areas kitc– and an office for the husband, who works from home.
“The ground floor opens up but shuts down for guests to sleep, and the office has a sliding door,” she says. “It can all open u,p but it can also close down.”
Upstairs is a master suite that with views to the Flatirons, a mountain feature where “rocks shoot out of the front range,” she says.
It was not without its challenges. Working with an existing foundation limited the space the architects could accommodate. There were setbacks enforced by the city of Boulder. And there were an existing garage and carriage house to consider.
“They were all driving the footprint of the design,” she says.
But now that’s it’s finished, it’s essentially a scaled down solution to a big idea: the modern merger of two co-existing cultures.
And best of all, her clients love it.
For more, go here.
[slideshow id=1855]
Photos by Raul Garcia

