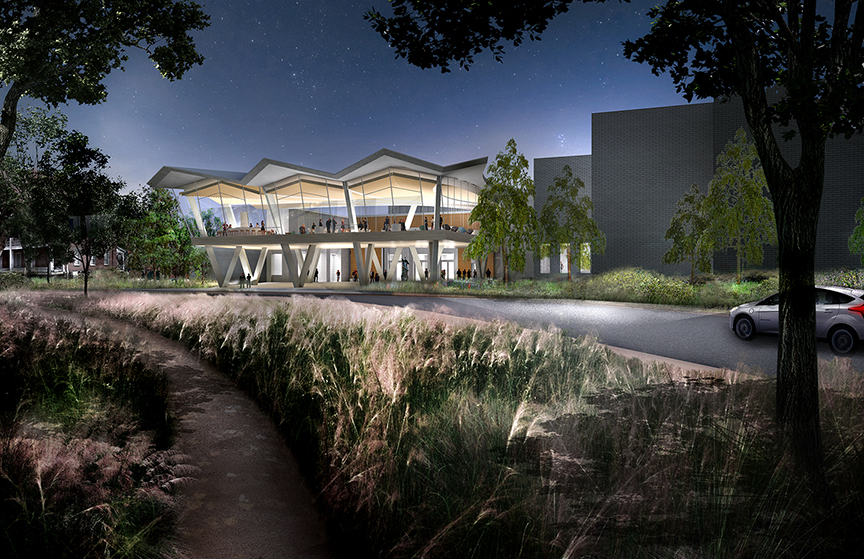View, light and a very steep slope guided the siting of the Cliff House at Wild Rock on New River Gorge in West Virginia.
“The siting was a push-pull between the light and the view,” says Cecilia Nichols, partner in Charlottesville-based Formwork architects. “The site itself had a geometry that was very tricky once you isolated the view to the slope – we had to work to thread the house through there.”
She teamed up with landscape architect Evan Grimm of Nelson Byrd Woltz to place the home close to grade. Once stakes were in the ground, they moved it forward.
“The site is sloping away so fast on the view side that we decided the entry side should be at grade with the main living level of the house,” she says.
A cruciform in plan, the structure’s made up of two bars – one that makes a gesture across the grain of the site, and a smaller one along its contour. “That’s where the stairs and kitchen and dining room are,” she says. “If you look at the plan, it shifts where it hits that little bar, for the view where it looks out.”
She’s referring to a panoramic vista of the New River Gorge Bridge in the distance, spanning 3,030 feet across and rising 876 feet above the New River.
It’s a view that lingers in the distance from terrace, living room and bedroom. “If you imagine that whole cruciform having the most occupied spaces, the view is wagging the dog,” she says. “The client wanted to sleep outdoors as much as he could, so we made that corner as eroded as possible.”
From there, the remaining spaces trickle down in size as they move uphill, getting smaller and more private as they do.
The dining room juts out for another view – of four trees aligned with one another that the client calls his “four soldiers.” “We wanted a conversation with them, so the dining room adjusts to the lowest two so he can have a panorama to the other two,” she says. “The dining room is 18 inches higher than the living room, so it has a prow-of-the-ship kind of view.”
The architect selected her precedents carefully, looking at the work of Antonio Citterio, as well as Carlo Scarpa and especially Peter Zumthor.
“There’s a Zumthor project where he just cared about getting the proportion right, and the rhythm of the siding, and we looked hard at that,” she says. “In terms of the attitude of the house to its site and its materials, and the different dimensions of the siding and how they came together, that’s who we’re having a conversation with.”
It’s an animated one, at that.
Tomorrow: A Master Plan by Nelson Byrd Woltz
For more information on Wild Rock, go to http://www.wildrockwv.com/
For more information on formwork, go to http://formworkusa.com/
[slideshow id=935]

