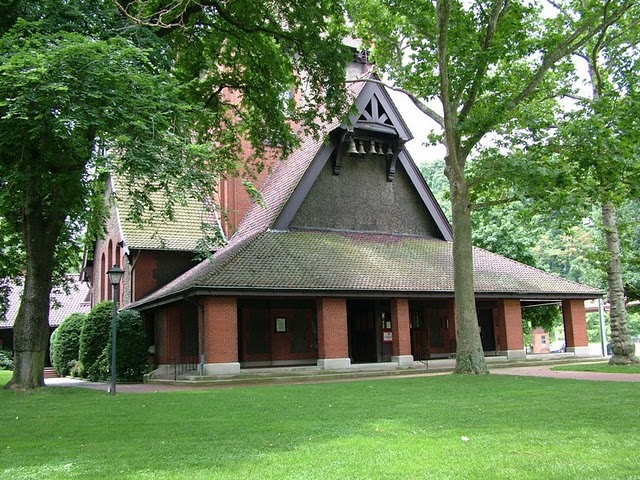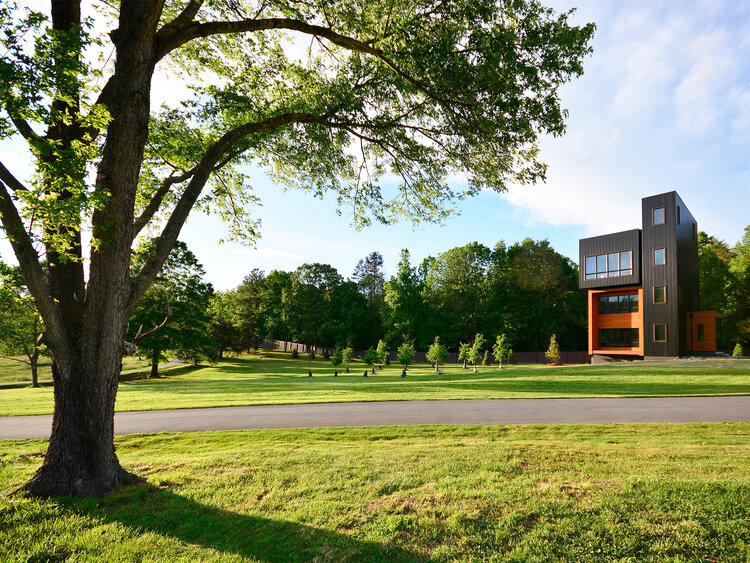Among the treasures of Asheville, N.C. are Biltmore Estate, the downtown Art Deco Arcade and the vibrant culture that comes with being named “BeerCity USA” three years in a row. But as this post from November 2010 notes, there are other kinds of jewels – this one of a more spiritual nature – sprinkled throughout the city:
Beaux Arts master Richard Morris Hunt designed 14 churches in his lifetime, and built only six. Just one survives today.
Five were razed or destroyed by fire over the years, leaving All Souls Episcopal Church in Biltmore Village near Asheville the lone survivor. It’s also the architect’s last design – he’d completed its drawings and staked out its site right before he died in July, 1895. By November 1896, his church and parish house were completed, in a team effort spearheaded by his son, Richard Howland Hunt, architect Richard Sharp Smith, and Biltmore Estate’s owner, George Washington Vanderbilt.
“The bids were let out in the fall of 1895,” says architectural historian Martha Fullington. “Imagine the workforce that George Vanderbilt had – to finish it in one year is just amazing.”
Designed as a small village chapel for 220 people, All Souls takes the shape of a symmetrical Greek cross. Its transepts are all of equal length, providing an unusual sense of interior intimacy.
“It’s a gorgeous little jewel box inside,” Fullington says. “Because of the transepts, you’re looking at people’s faces, rather than the backs of their heads.”
Hunt designed its furnishings, including altar, bishop’s chair and movable pews. All were handcrafted by artisans from Vanderbilt’s Biltmore. Its stained glass windows were crafted by David Maitland Armstrong and his daughter Helen, contemporaries of Louis Comfort Tiffany and John La Farge. The church can easily claim the largest installation of work by Armstrong anywhere in the nation – including one window posthumously dedicated to the architect.
Its exterior, in brick and pebbledash with heavy timbers, is Romanesque Revival, though it suggests both French and English influences too. “With Hunt, there such a huge vocabulary that you can run the danger of compartmentalizing his style,” Fullington says. “There’s even a Scandinavian influence in the way his gables kick up.”
Though its congregation has grown over the years, Hunt’s design remains unaltered. Instead of expanding the physical structure, the church simply offers additional services for its 800 members during the week. As Fullington says, “It’s something to be preserved, not muddled with.”
Frederick Law Olmsted’s surrounding landscape design has been adhered to as well. The lindens, maples, tulip poplars and sweet gums on nearby streets – all proscribed in a rhythmic pattern – are carefully replanted with identical species when they die. A number of the originals still thrive.
Hunt’s last church has achieved special status, even as it ages. On January 1, 1995, nearly a century after its design, it was named the first Cathedral for The Diocese of Western North Carolina.
[slideshow id=246]


