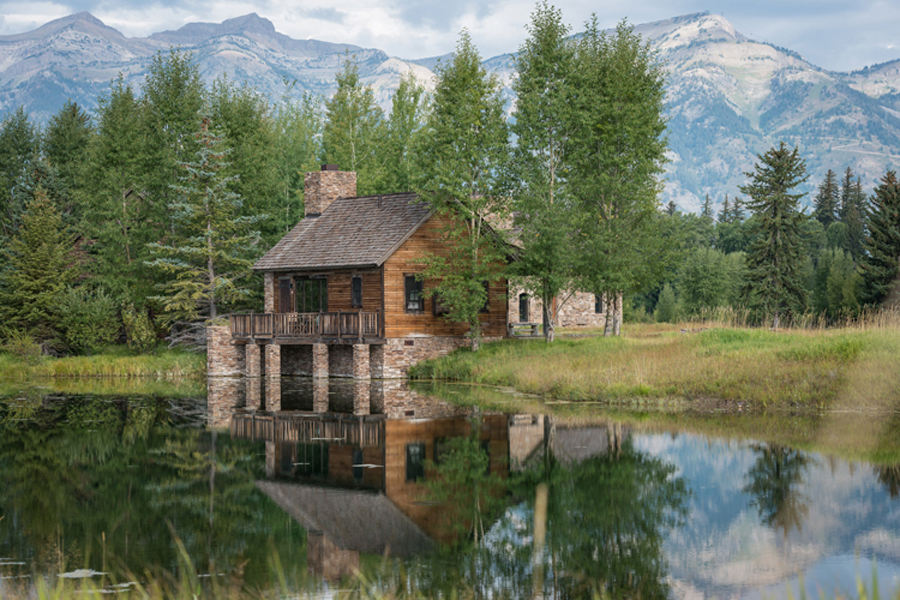A degraded dairy barn from a farm in Montana has found new life as a home in Jackson Hole, Wyoming.
Originally built as a creamery by a Germanic sect of Hutterites in the 1870s, the building suffered a catastrophic roof collapse within 30 years of being built.
And it was abandoned.
“It was probably a snow load,” says JLF Architects principal Paul Bertelli. “There was the roof collapse and they moved to another part of the settlement – they’re still there, raising cows, corn, pigs and chickens.”
Bertelli came across the ruins of the barn a decade ago. With a client in mind he purchased it, then set about sketching it, photographing it, and numbering the hand-chiseled stones in its corners, doorways, and windows.
And he had a series of tractor-trailers truck it to Jackson, Wyoming, where it was painstakingly reassembled.
Now the 1,200-square-foot creamery is part of a 7,500 square-foot residential complex facing a stunning landscape. “A long, tall window that was once part of the original north elevation and believed to be the haymow now faces the Tetons,” he says. “So the Grand itself is centered in that slot – the 14,000 peak of the Grand Teton.”
Inside, the kitchen, living room and dining area are tucked into the original building. JLF designed adjoining timber structures to accommodate a master suite, library and baths.
But the first thing visitors see coming in from the road is the creamery. “That’s intentional,” he says. “It’s all about the approach – it looks like a little stone building in the field, and you can’t see the other components.”
After a century of neglect, it’s now the center of attention.
[slideshow id=1807]


