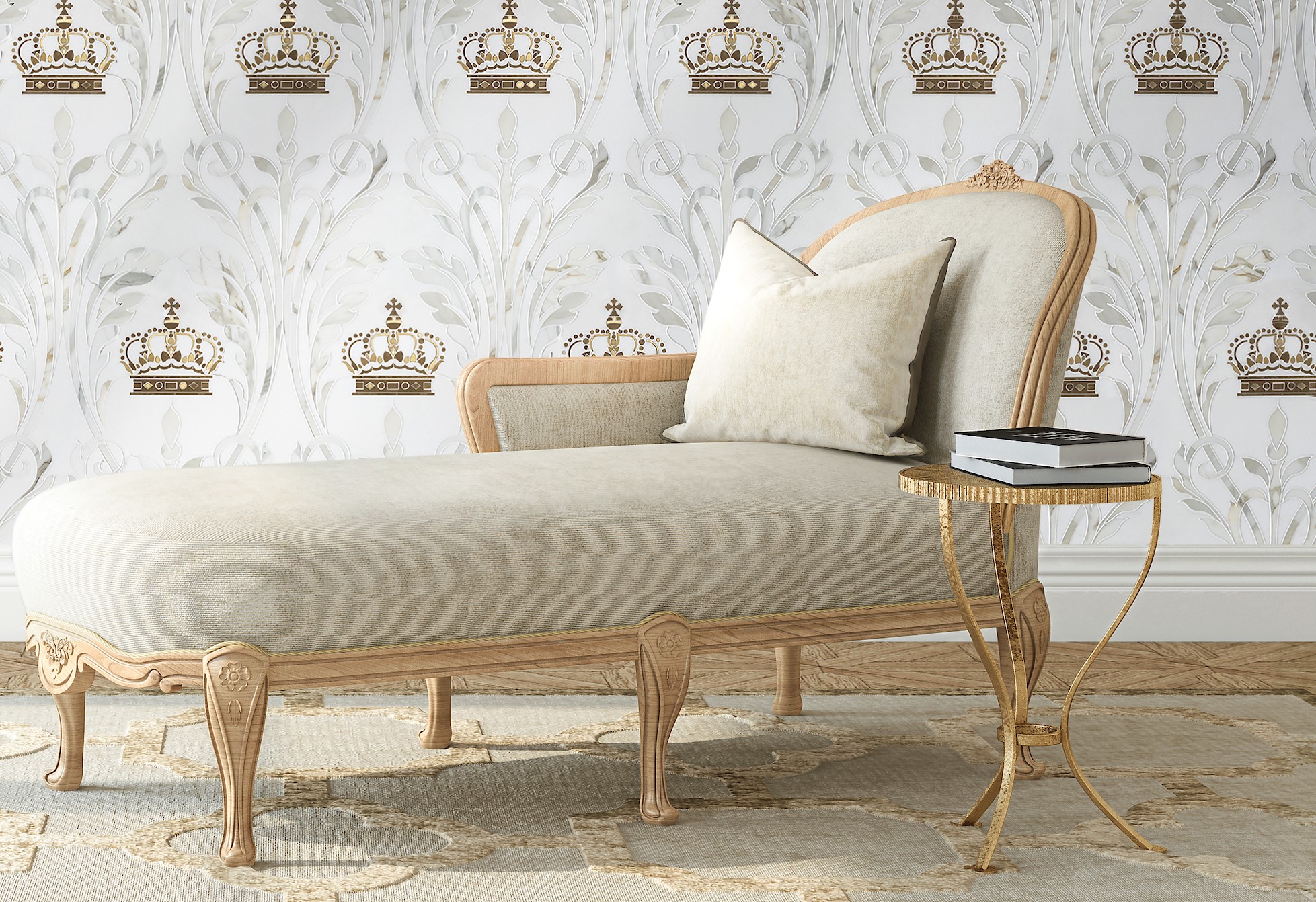Swiss architect Mario Botta, a 70-year-old who’s considered one of the world’s foremost progenitors of postmodern churches and museums, has designed just two buildings in the U.S. One is the San Francisco Museum of Modern Art, and the other is the Bechtler Museum of Modern Art in Charlotte, N.C. On Jan. 31, the Bechtler opened a retrospective of his work on the fourth floor of his building. A+A interviewed him via email, about the exhibition, one that will run through July 25:
The Bechtler is almost five years old now. Is it meeting your expectations?
In occasion of the ongoing exhibition, I have just revisited the Bechtler Museum of Modern Art and I was positively surprised at the reaction that the city has shown towards this construction. Indeed, the city has very much consolidated around this building, which shows a series of positive and improving spatial relations with its urban context. Furthermore, you can tell that the museum became a jewel box that catalyzes the citizens’ interest. Its configuration defines a covered plaza that became the very center, the core of the city.
What is the intent of the new exhibition?
The intent is to show how the construction of “public institutions,” like museums, libraries, theaters, and sacred spaces, in fact require the architect to reflect on the territory of memory, where the past plays an important role that demands to be actualized or modernized by a new language.
Its inspiration?
I thought it may be interesting that an exhibition of architecture (where only photographs, drawings and models can be displayed) can been shown within an architecture itself, in order to have the visitor given the chance to experience, seize and enjoy the quality of the designed spaces. From the catalogue:
…The possibility of showing my works of architecture within a space I myself designed allows them to acquire quite particular meanings. Actually, visitors can immediately draw a parallelism between the museum spaces and the messages conveyed by the drawings, the photos and the models on display. For this reason I thought it right to seize the opportunity of this exhibition to compare the projects with a completed work. It is obvious that, for an architect, the presentation of his own work inside a building he himself designed becomes a challenge between the world of representation and that of built reality….
The challenges of pulling it all together?
The challenge is to point out, as mentioned before, that even contemporary themes and functions have to deal with their past.
Tell us about the “Encounters” section, and why it’s important?
The introductory section called “Encounters” wants to be a statement towards the “cultural debts” I maturated and grew in time. It is a form of intellectual autobiography with reference to persons, locations and events that mainly influenced and have stricken my fifty years of activity. From the catalogue:
Among the multitude of people, images and thoughts I have encountered during my walk of life I would like to remember some that have stricken my imagination more than others and given me feelings that have conditioned my view of the world. I feel a deep sense of gratitude towards these elective affinities and cultural legacies.
What inspired the title of the exhibition, Architecture and Memory?
Architecture, perhaps more than other disciplines (because it is meant to last in time) has the capacity to talk to future generations and to transmit the thoughts and the work of the great past. Memory is a reality that conditions and influences in an important way also the present.
What are the themes that recur throughout the exhibition?
Furthermore to the introductory section “Encounters,” four themes that have been faced through a design and construction process : the realization of museums, theaters, libraries and sacred spaces.
Where do you spend the most time when you’re viewing it? Why?
Reviewing your own work always represents a particular emotion. Most of the time, the interpretation and considerations of the work given today differs (often in a better way) from the intentions and expectations that have been formulated and aimed for during construction.
[slideshow id=1114]

