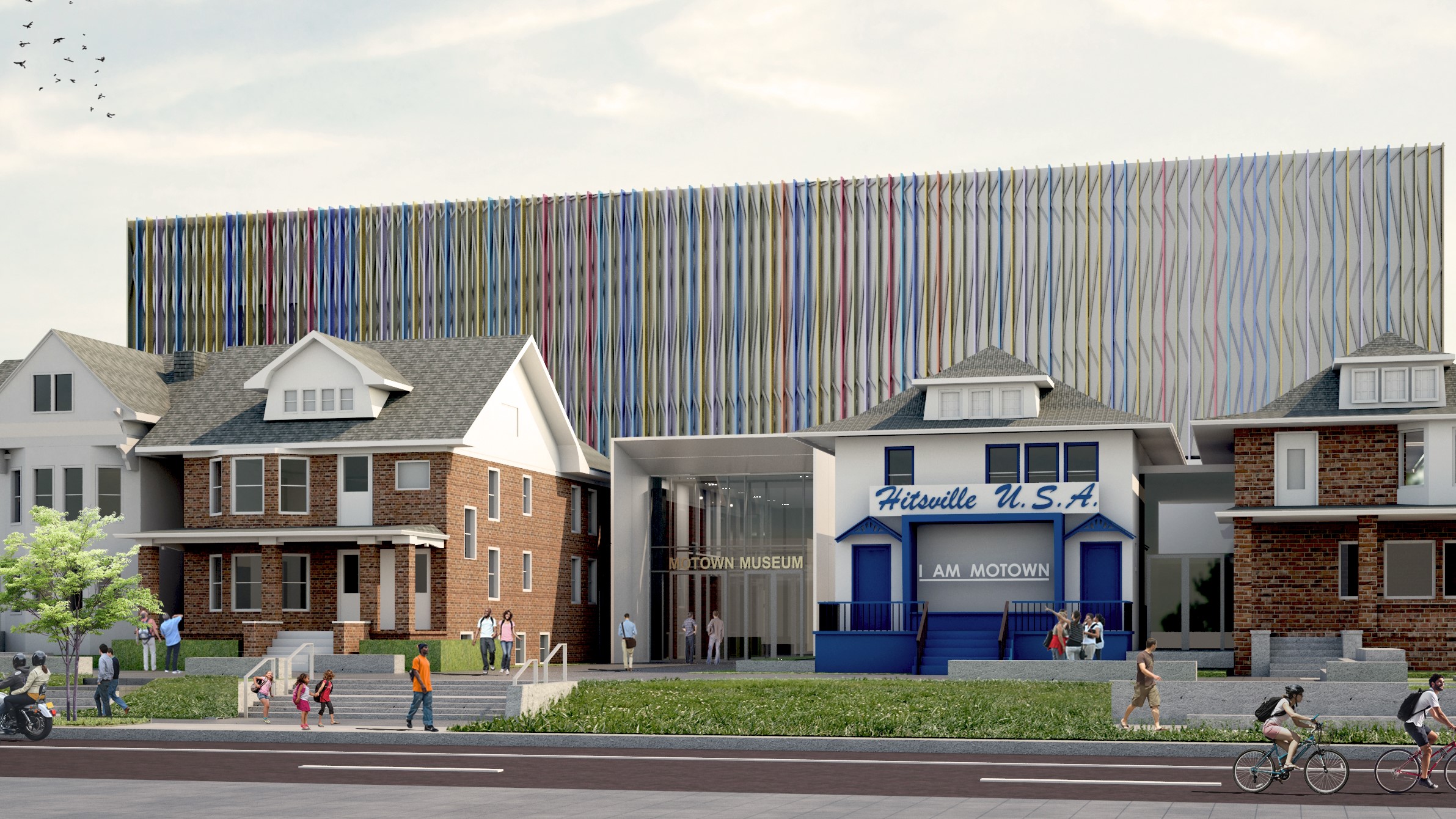A+A continues its look back to popular posts from the past five years. Here, architect Jim Cutler reflects on the influence of Louis Kahn on his work. It first appeared in March 2011:
By his own admission, architect Jim Cutler is a big-time storyteller.
One of his favorite tales is how he came to study with Louis Kahn at the University of Pennsylvania.
“I was a pretty poor kid on a scholarship, living on food stamps, and I took his graduate course for the worst possible reason – for more money in my paycheck,” he says. “But the fact is that I learned more in that year than in the prior six. He absolutely twisted me for the rest of my life.”
If Kahn was his teacher, fellow Pacific Northwest architect Peter Bohlin (just honored for two entries in the 2011 AIA National Awards) was his mentor. Cutler and Bohlin collaborated a few years back, prevailing to win a competition to design Bill Gates’ residence.
“Peter convinced me to joint venture on the project,” he said. “The competition went from 22 architects to five and then to three.”
After each of the final three – the Cutler/Bohlin team, Boston-based Peter Forbes and Bill Turnbull out of San Francisco – had made their presentations, they also got a peek at the competing entries, and the chance to talk.
“Bill asked me where I’d gone to school, and I replied that I’d studied with Lou Kahn,” Cutler said. “Bill said that Lou had reviewed his thesis at Princeton. Then Peter said that Lou had reviewed his thesis at Yale. All three of us were doing totally different work, but all three of us were Lou Kahn’s students. Clearly, he was the best teacher of the last century – and of the lead designers of the last half-century, half of them studied with Lou.”
Cutler’s a self-described romantic when it comes to materials. “I’ve learned my lessons in the wooden culture of the Northwest,” he says. “But I learned them first in brick in Pennsylvania.”
He demonstrated them mightily in 1992 when Prentice Bloedel asked him to design a nature center and small residence for himself near the ashes of his deceased wife, Virginia.
“Here was a man 89 years old, whose wife had just died, and who wanted to honor her with an education center and residence,” he says. “I went to see him and asked why. I was so moved – he wanted to be near his wife, who was buried at the end of a reflecting pool. I told him we’d try to match his gesture, but I wasn’t sure we could.’
But in a mountain of memory built around a tiny urn of ashes, the architect did precisely that.
“We put a lot of the structure outside – it was intended to be a wooden tent,” he says. “There’s a central axis, with his wife’s grave on axis. Then we twisted his bedroom four degrees so it too would be on axis, so it would always indicate his relationship with his wife.”
The center is fitted precisely into the trees on site, with heavy timber and structural knee braces. Stone for piers, fireplace and landscape also symbolize the nature of Bloedel’s relationship with his wife, with a personal touch. “At 90 and a half years old and blind, he picked one of the boulders himself,” Cutler says. “He felt it, said ‘This is it,’ and we placed it halfway between the gravesite and the house. Now he’s right next to her at the head of the pool.”
And every August, an oculus cut through the trees of the forest lights up the graves of both Prentice and Virginia Bloedel.
“I’m a ridiculous romantic – Cutler said. “That’s why Lou Kahn had such an easy job with me.”
[slideshow id=340]

