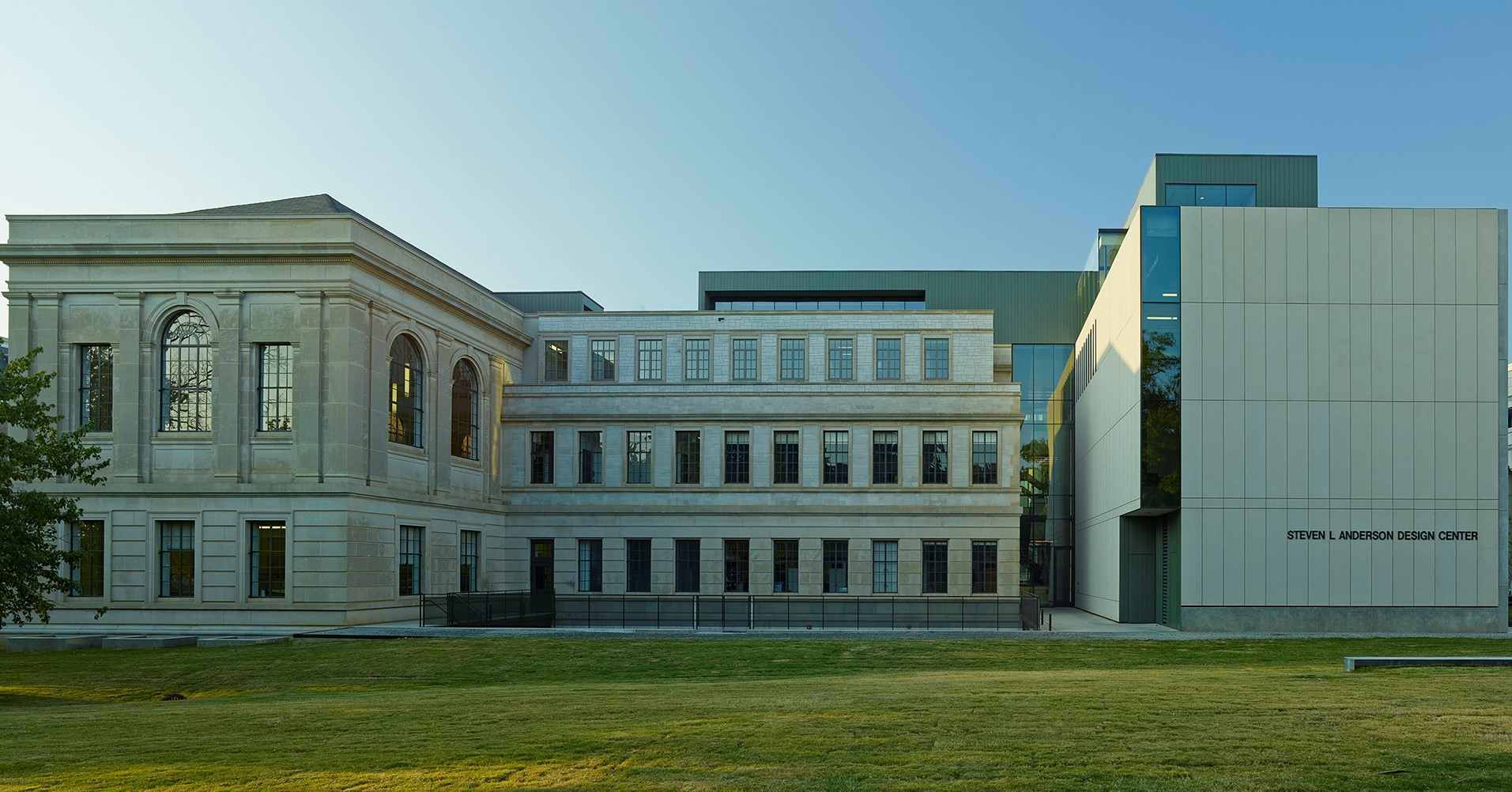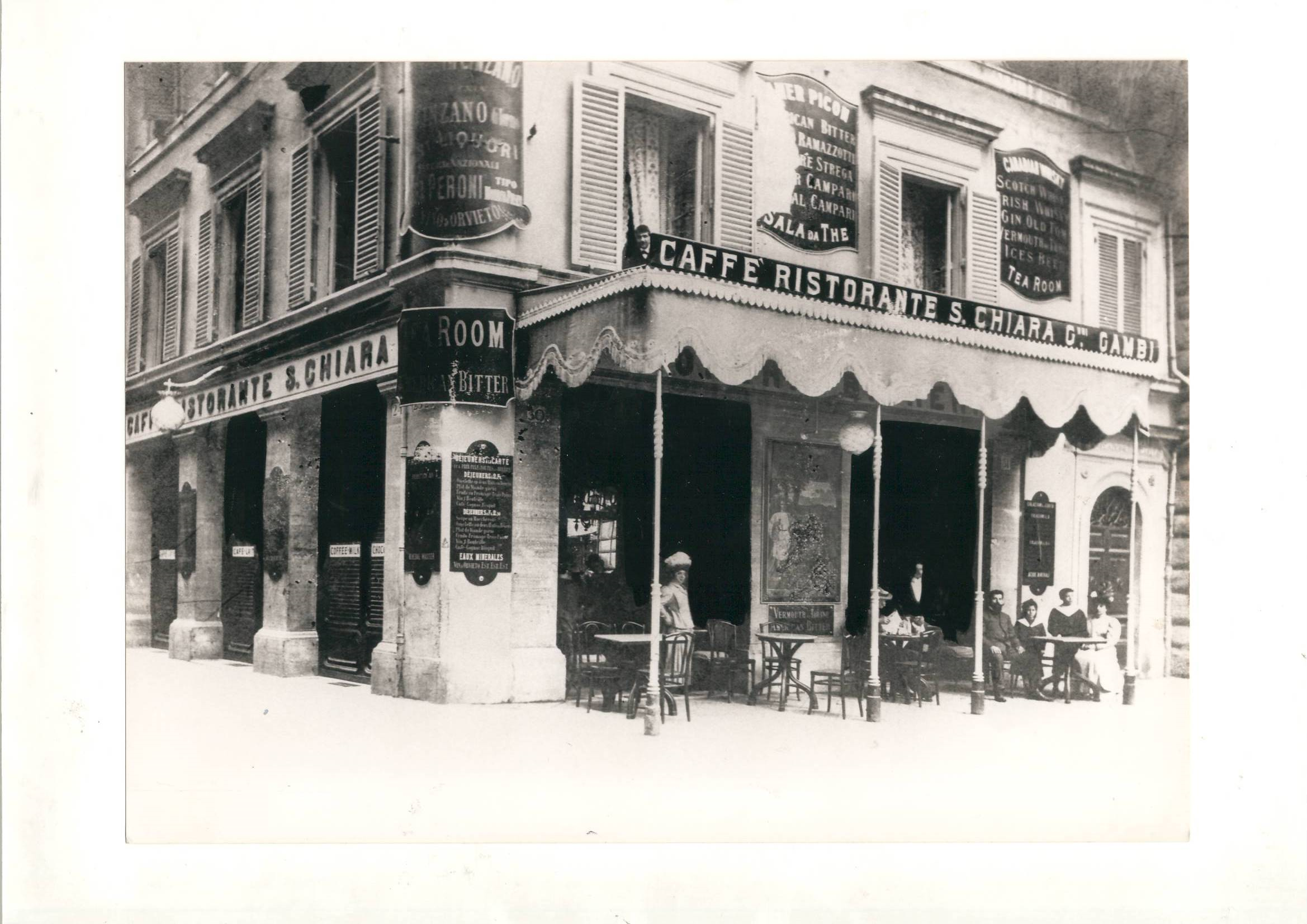Who says Washington can’t get anything done?
The National Building Museum recently opened its doors to Timber City – an exhibition that explores the use of cross laminated timber (CLT) for tall buildings in urban settings.
“CLT found a sweet spot last year when the Department of Agriculture ran a design competition and a lot of architects did double takes over tall buildings,” says consulting curator Susan Piedmont-Palladino. “There was $3 million in prize money, so it got some attention.”
SHoP in Manhattan and Lever Architects in Portland were announced the winners a year ago, and are working on requisite research to build in each of their cities. Both already had developers lined up.
Meanwhile, Skidmore Owings & Merrill’s taking its own look into building with timber. “SOM is working on a research project on how tall could you build with timber frame – 12 to13 stories, now,” she says. “They were looking at 30 to 40 stories because it’s lightweight – it saves money on foundations, but wind gets to be a problem.”
Timber City demonstrates the value of timber as a modern, strong, and versatile building material through featured projects. Curated and designed by Yugon Kim and Tomomi Itakura, founding partners of the Boston-based architectural design firm ikd, the exhibition examines the recent boom in timber construction worldwide and highlights U.S. based projects, including the two competition winners of the recent Tall Wood Building Prize – SHoP and Lever Architects.
“Besides the wood that it highlights, there’s the lifecycle story of the material – harvesting, manufacturing, building, and living in it as a good thing for all of us,” she says.
The idea behind the exhibition is an explicit advocacy for sustainable building – to teach others about the importance of the built environment. “Some who will come in will be general public and know absolutely nothing – and come away with a ‘Wow – who knew?’ – an Aha! moment,” she says. “They’ll learn that we’re not going to destroy forests or burn cities down.”
There’s the design community too – and then the policy-makers, influencers, and educators in the nation’s capital.
They might learn something here from the forward-thinking people at the Department of Agriculture, the U.S. Forest Service and the Softwood Lumber Council – about how to achieve meaningful results quickly, for our environment and ourselves.
[slideshow id=1695]
Captions and Credits:
1. Common Ground High School, New Haven, CT, 2016. Photo: David Sundberg; ESTO. Courtesy Gray Organschi Architecture.
An 80-foot-long glue-laminated timber bridge marks the main entry to a new 14,000 square-foot addition to Common Ground High School, one of the first cross-laminated timber (CLT) buildings in the United States.
Filename: GOA_Common Ground_2016DS19.406
2. Common Ground High School under construction, New Haven, CT, 2015. Photo: Mike Doolittle. Courtesy Gray Organschi Architecture.
Common Ground High School is one of the first cross-laminated timber (CLT) buildings in the United States. Construction workers install a prefabricated CLT panel as part of the school’s grand staircase.
Filename: GOA_Common Ground_Railing1
3. Daytime view, Framework, Portland, OR, 2016. Courtesy LEVER Architecture.
The 130 foot tall Framework building will be one of the tallest timber buildings in the United States when complete. Designed by LEVER Architecture, Framework was one of two competition winners of the U.S. Tall Wood Building Prize, sponsored by the U.S. Department of Agriculture.
Filename: LEVER_Framework_Daytime View
4. Façade detail (axonometric), Framework, Portland, OR, 2016. Courtesy LEVER Architecture.
Axonometric view of the building’s façade, featuring Aluminum Composite Material (ACM) panels and recessed windows. Designed by LEVER Architecture, Framework is one of two competition winners of the U.S. Tall Wood Building Prize, sponsored by the U.S. Department of Agriculture.
Filename: LEVER_Framework_Facade Detail_Axon
5. Interior rendering, Design Building at UMass, Amherst, MA, 2016. Courtesy Leers Weinzapfel Associates.
Designed to support collaboration among students and faculty in the departments of Landscape Architecture, Architecture and Building Technology, the University’s integrated Design Building makes extensive use of exposed cross-laminated timber (CLT).
Filename: LWA_DB_COMMONS INTERIOR VIEW_600DPI
6. T3, Minneapolis, MN, 2016. Courtesy Michael Green Architecture.
Architect Michael Green’s seven-story T3 building—standing for Timber, Technology, and Transit—will be the largest heavy timber building in North America.
Filename: MGA_T3_View 02
7. Model detail, 475 West 18th, New York, NY, 2015. Courtesy SHoP Architects PC.
Model illustrating the structural timber system designed by SHoP Architects for a planned 10-story residential building known as 475 West 18th, one of two competition winners of the U.S. Tall Wood Building Prize sponsored by the U.S. Department of Agriculture.
Filename: SHoP_475 West 18th_Model photograph
8. Façade detail, 475 West 18th, New York, NY, 2015. Courtesy SHoP Architects PC.
When complete, the 10-story residential building known as 475 West 18th will be the first structural timber building in New York City. The design by SHoP Architects was one of two competition winners of the U.S. Tall Wood Building Prize, sponsored by the U.S. Department of Agriculture.
Filename: SHoP_475 WEST facade
9. Architect’s rendering of two American manufactured, massive CLT panels set to be installed in the National Building Museum’s Great Hall during Timber City, demonstrating recent innovations in timber technology.
Filename: Timber City Atrium view_IKD
10. Murray Grove under construction, London, UK, 2009. Courtesy Waugh Thistleton Architects.
Waugh Thistleton Architects made extensive use of Cross-Laminated Timber in their design for Murray Grove, which allowed for more flexible floorplans and reduced construction time, costs, and energy.
Filename: Waugh Thistleton_Murray Grove construction
11. Murray Grove exterior, London, UK, 2009. Photo: Will Pryce. Courtesy Waugh Thistleton Architects.
Murray Grove, a 9-story residential building designed by Waugh Thistleton Architects, was the world’s first multi-story building to have load-bearing walls, floor slabs, stairs, and elevator cores constructed entirely out of mass timber.
Filename: Waugh Thistleton_Murray Grove ext_WillPryce
12. Murray Grove interior under construction, London, UK, 2009. Photo: Will Pryce. Courtesy Waugh Thistleton Architects.
Murray Grove, designed by Waugh Thistleton Architects, was the world’s first multi-story building to have load-bearing walls, floor slabs, stairs, and elevator cores constructed entirely out of mass timber.
Filename: Waugh Thistleton_Murray Grove int_WillPryce


