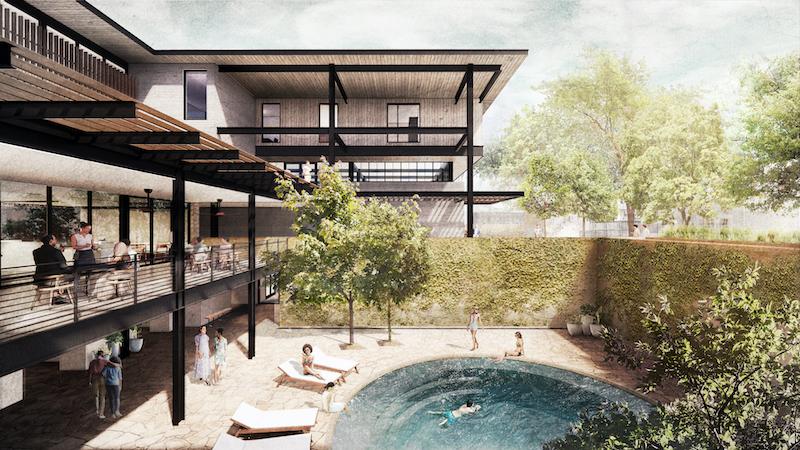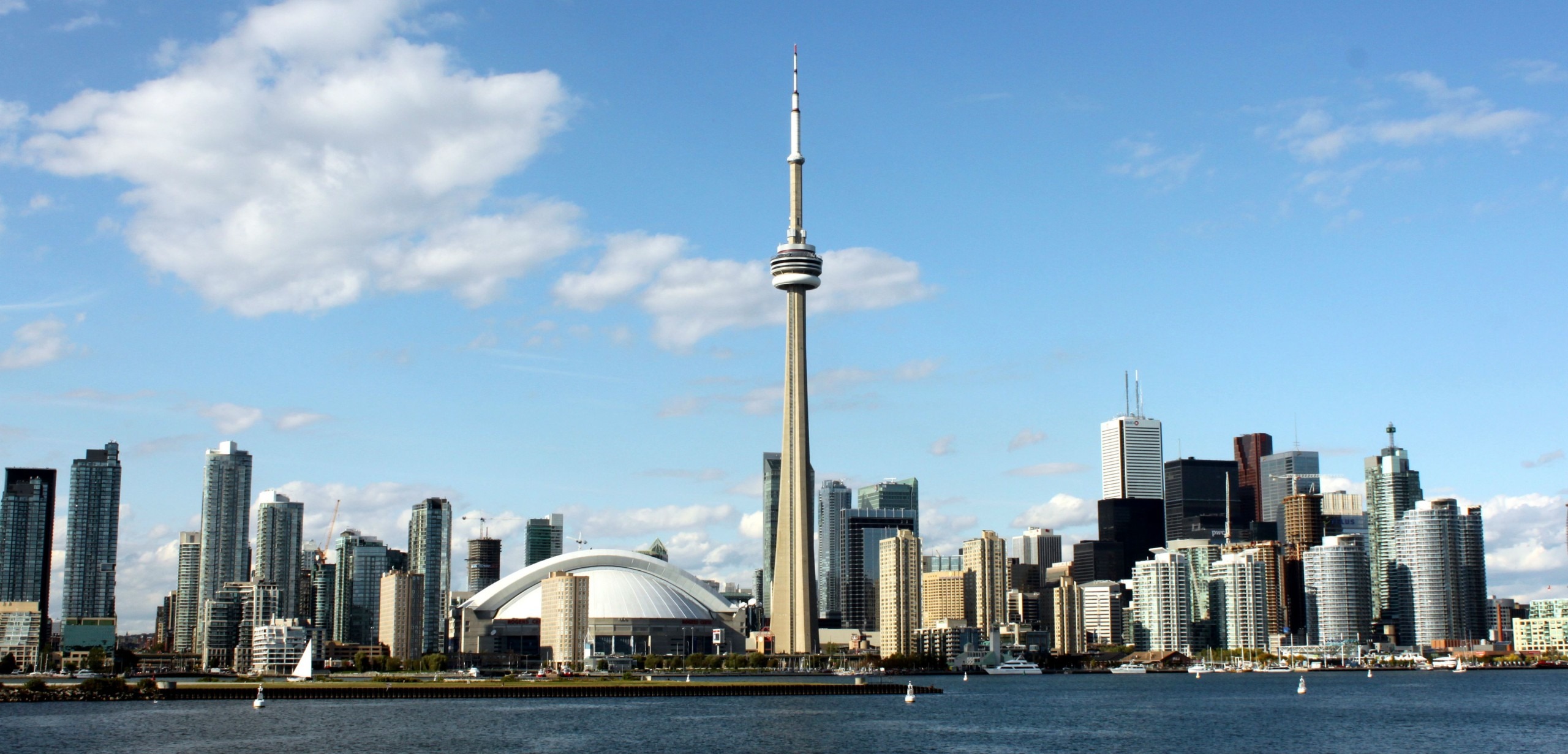The town of Fredericksburg, Texas – smack-dab in the middle of Hill Country – is undergoing a transformation.
Located where the 19th-century Goodnight-Loving Cattle Trail once rumbled from Texas to Wyoming, Fredericksburg now attracts another breed of movers and shakers:
Tourists.
And the Austin- and San Antonio-based architecture firm of Clayton Korte is leading the charge to accommodate them.
They’ve repurposed a late 19th-century doctor’s office, his home, his White Elephant Saloon (and sometime brothel) and a home known as a Sunday House.
“It’s at the back of the property – a house that a farmer or rancher owned, and when he came into town, he could party on Saturday night, spend the night, go to church on Sunday, and go back to work,” says Paul Clayton, partner in the firm. “We repurposed it as dining space – a barbecue restaurant.”
Soon to be completed is Clayton Korte’s restrained and modern Albert Hotel, tucked between two historic structures on Main Street.
The clients are Matthew Pipkin, who partnered with several members of the Keidel family – whose ancestors came from Germany to settle in and build up Fredericksburg in the late 1800s – and a hospitality development, design, and management group called New Waterloo. Pipkin sought to help the Keidel family execute a real estate development that would respect and embrace its history in Fredericksburg.
Clayon Korte was instrumental in fleshing out the ideas and components for the project, though a hotel was very much on the table before the firm was hired.
“Matthew said: ‘This is what we’ve got. I’m trying to figure out what to do with it and need your help,’” Clayton says. “We felt like it was something Fredericksburg needed and something the family could wrap its mind around with the tourist industry and a Main Street presence.”
The Albert Hotel is located on a two-acre site spanning 242 to 248 East Main Street with a 160-space parking garage. The hotel is tucked away behind the original historic buildings, with 110 guest rooms, three restaurants, two bars, and a private dining room. On the grounds are an outdoor pool, a fitness center, and a 2,000 square-foot spa.
“We’re developing an architecture that’s appropriate and that sits next to historical architecture,” Clayton says. “We’re not trying to recreate it – we let the building be different in style, material, and detail to allow the historic buildings to retain their authority.
The architects did adhere to National Park Service standards for historic preservation. “We did a streetscape for the storefront and did a modern interpretation of an historic storefront,” he says. “We used charcoal brick as a contrast, with modern detailing squared off and reduced down to the essence of storefronts, with the same scale and proportion but that does not mimic them.”
The brick was laid with horizontal rake joints to catch the light. “There’s a waviness to it that shows the craft in making it,” he says. “It works with the German mortar work, the German smear – we wanted an interpretation of that.”
Landscape architecture by Word & Carr incorporates native Texas grasses and trees like live oaks and mesquites, along with reclaimed and repurposed materials from the site for meandering gardens and pathways across the property.
It’s a simple, modern building – one that quietly recedes behind the historic storefronts with classic, strong, and simple architecture. “We drew from what is common to many of our projects in rural areas – agrarian buildings that are very simple structures,” he says
They may be simple, but their scale and proportion are always on the right track.
For more, go here.
[slideshow id=2365]


