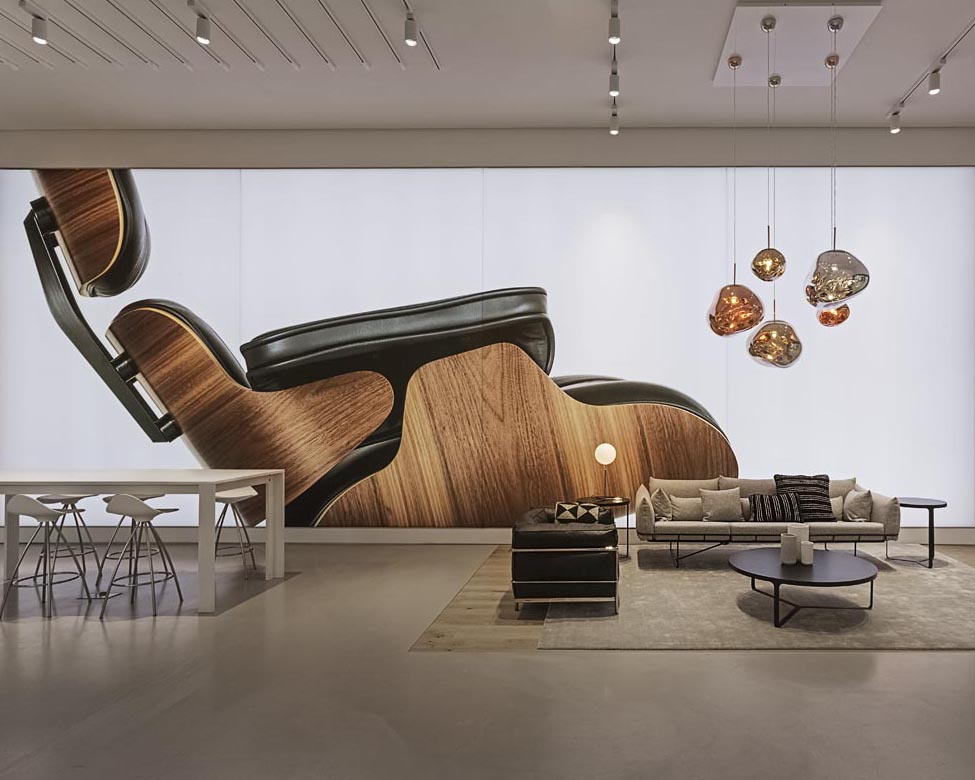Some architects work toward contextual conformity. Pam Campbell works toward flexibility for use, user and environment.
In Syracuse, the architect from New York’s Cook + Fox looked back at the agricultural practices of local Native Americans to find a solution for infill housing for an aging neighborhood in transition.
The Haudenosaunee people employed a complementary system known as the Three Sisters in planting squash, corn and beans. The corn provides structure for the beans to grow on, the beans return nitrogen to the soil and the squash provide shades for the roots of all.
“If one crop failed, it wouldn’t be a disaster,” Campbell said.
Inspired by the concept, she applied it while developing LiveWorkHome. The 1400-square-foot structure (with cellar to match) is currently used as a residence, but could easily be converted to commercial or industrial use, depending on which way the neighborhood evolves.
The area, once heavily residential but depopulated by flight to the suburbs in the 1960s and ‘70s, retains some housing today but is dotted with commercial and industrial buildings too. Some people in their 60’s still live there, and a younger generation is returning also. Should the neighborhood retain its traditional residential flavor, the home could accommodate its owners as they age, and stabilize the community.
“To design just a house would have been the last thing people needed,” she said. “It might be neglected, and end up in the landfill. The concept of the Three Sisters helps the building and the neighborhood achieve sustainability for the long term.”
The original home on site was deconstructed, along with a nearby warehouse, their old-growth pine and hemlock recycled into the new building’s floors and cabinets.
Its north-facing, perforated outdoor screen is constructed of Medium Density Overlay (MDO), a wood-based product normally used for highway signs. Painted white on the inside, it’s designed as a heliostat, to compensate for Syracuse’s well-known dearth of sunlight.
“The sunlight hits the screen and brightens the porch up,” she said. “It reflects light from the south to the north face of the building, and brings a lot of daylight to the center.”
At $200 per square foot, the building came in at about $250,000. Its flexibility, though, is not only priceless – but timeless as well.
For more on Cook + Fox, go to http://www.cookplusfox.com/
[slideshow id=419]

