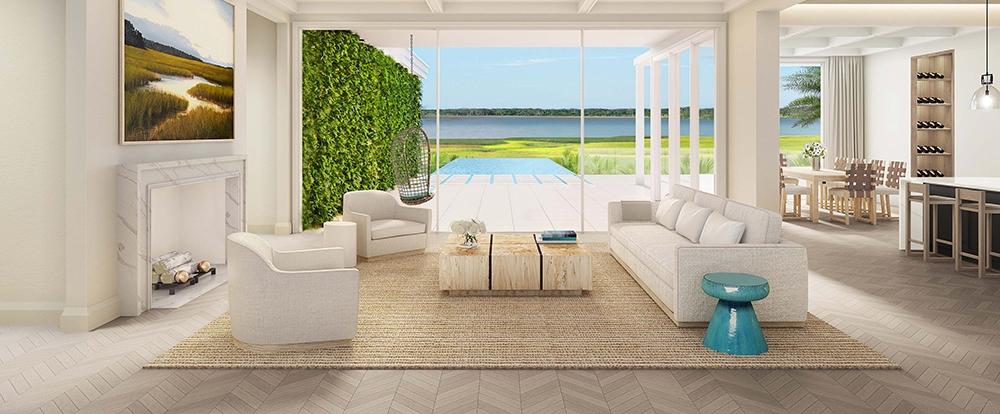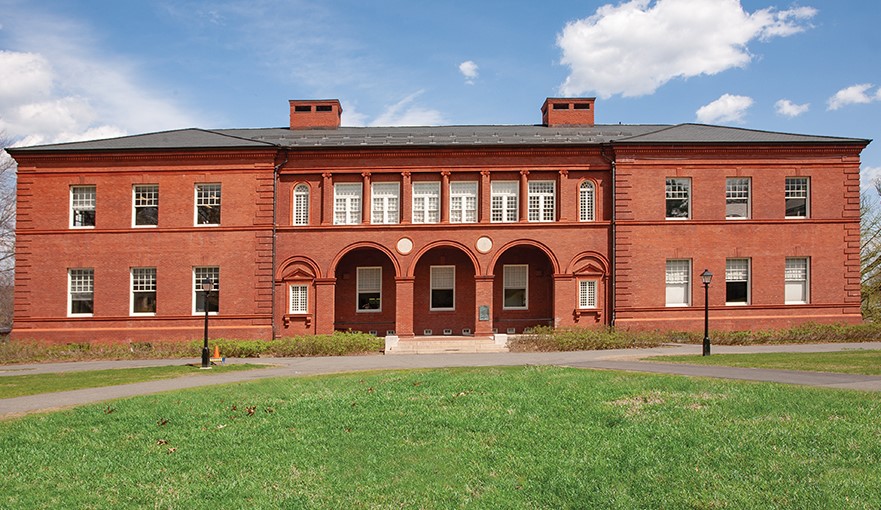To design a pair of homes on a tidal marsh in Florida’s Ponte Vedra Beach, architect Andre Kikoski did what he’s done for projects in the Hamptons, in Sag Harbor, and at the Guggenheim Museum:
He plunged into an excruciating exploration of precedents.
“We visited houses throughout the region – on Amelia Island, Kiawah Island, Sullivan Island, Hilton Head and Charleston, and we documented the Low Country,” he says. “There’s so much to learn from the tradition of place, like porches and saltwater marshes.”
He was mesmerized by tidal marshes in particular. “There’s a feeling of being on retreat, living on a marsh,” he says. “It becomes a self-contained sanctuary.”
His research was a means of understanding why Low Country residences are designed the way they are – and how to bring them forward for how people want to live today. “We’re respecting all the traditions of the Low Country vernacular – like the social and comfort aspects, and then the environmental concerns and lifestyle,” he says. “And we want to reconcile the choreography of moving through the house with view axes and cross axes, for light, space, and views.”
He approached it all with vigor, observing and editing components of local vernacular, then reassembling them and representing them in an innovative and fresh way. “That’s what good design does, like Porsche or Bentley,” he says. “Luxury design can have an iconic silhouette that’s reassembled and represented – it happens with automobiles, boats, and fashion.”
Each of the two residential lots is 1.9-acres – long, thin and to the right of Ponta Vedra Boulevard, 18 miles southeast of downtown Jacksonville. “The boulevard side is densely populated, but here you’re basically living on the marsh,” he says. “You won’t experience anything except your land and the view, and these houses are perfectly sited – you’ll never see anything else.”
The ocean view is due east and the view west is to the sunset and salt marsh, with burgeoning marine and aviary life. “There’s solar shading and a state-of-the art approach to fenestration,” he says. “There are broad overhangs and porches, and the majority of spaces with views have overhangs – that’s part of the vernacular.”
Outside, he’s referenced local traditions with cladding, hip roofs, verandas and colonnaded porches. Inside, large spaces are organized around views, just as he would with a New York City loft or a Hamptons mansion. “It’s a subtle imprimatur of great Southern lifestyle,” he says. “The question was how to do it in a way not that’s derivative and has authenticity and integrity. That’s the fun of it.”
The exterior is stucco with ipe and mahogany accents, and a standing-seam metal roof. “It’s bespoke elegance with crisp stucco, and an infinity edge pool with green walls,” he says. “Inside are coffered ceilings in the main public spaces, and beachy coastal white oak floor in a herringbone pattern.”
Kitchen cabinets are Shaker style, with counters of Calacatta or Cialto Dolomite marble for the new owners. “They’ll be living on a marsh in the South in way that’s simple and utterly refined and totally sophisticated,” he says. “It skews to the contemporary but in a gracious, genteel Southern setting, not a white box – it’s the best of all the traditions.”
Each home is to be two stories and 4,500 square feet, with a double-height veranda out front, a covered walkway from the garage, a trellis to the dining room and an outdoor kitchen. The stairs are articulated as their own artistic element. “Scale and proportion matter to me the most, and I worked hard to get those things to work together for a gracious, casual layout for multiple generations to live in without being on top of each other,” he says.
The porch opens to greet people, the great room opens to the dining room, and that in turn to the kitchen. “Then the second great room above looks to the Atlantic and the marsh,” he says. “I thought the circulation through very carefully.”
The lot has been basically untouched since the 1940s, so there’s a dense collection of trees, and a varied topography. “The trees are oaks, scrub oaks with Spanish Moss, and palmettos,” he says. “We cleared a path from front to back, and it’s a 20 minute walk across three elevation changes.”
Kikoski’s an architect with a penchant for attention detail, to be sure. But he bases that on a bottomless curiosity about history, language, and contemporary living.
And here, the result is an understated gesture that’s articulated impeccably.
[slideshow id=2421]


