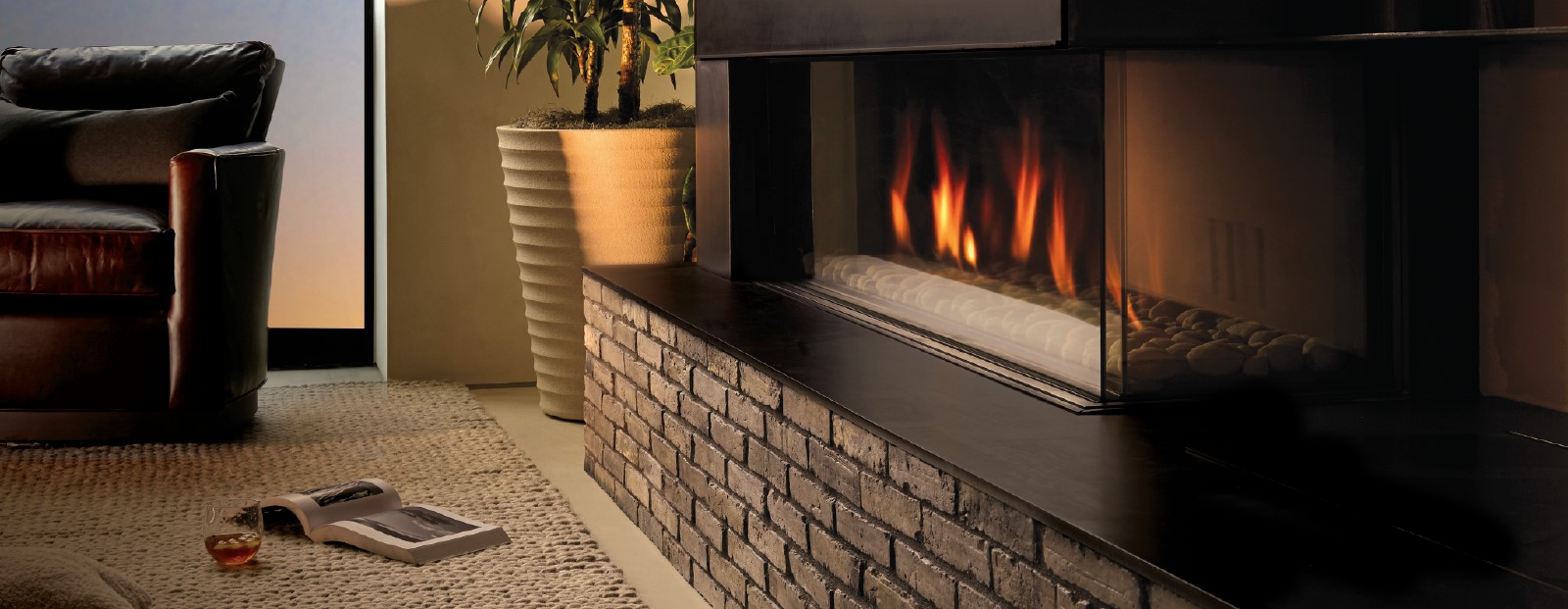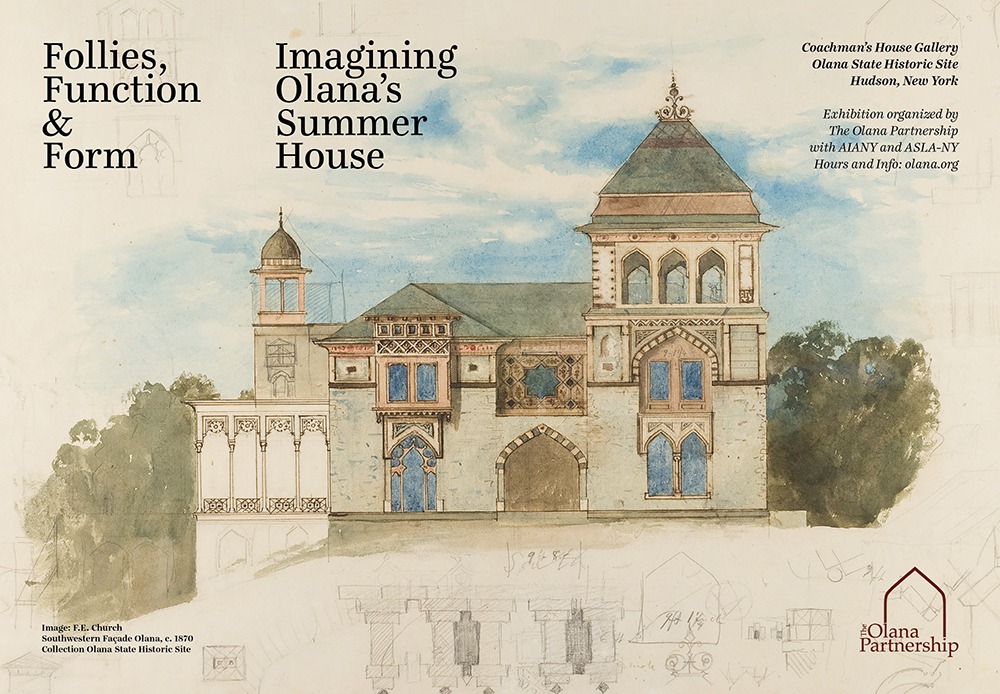The new 551W21, in New York’s West Chelsea neighborhood, is designed by Foster + Partners. The building has recently topped off and is more than 60 percent sold. We recently interviewed Erin Boisson Aries, director of marketing and sales, about the building:
The intent of design?
As is the case with much of Foster + Partners’ work, the intent of 551W21¹s design was to marry exceptional detail and scale for a truly unique downtown living experience. The homes reflect a lifestyle of a by-gone era when family, entertaining, elegance and discretion were of utmost importance. Every detail has been considered from the facade glass to the amenities, custom fixtures and specially designed lobby chandelier.
Its inspiration?
A great deal of inspiration came from the layouts of the grand, Candela-style apartments of the 1920s. 551W21¹s homes create a sequential floor plan of classically defined rooms with few corridors. This plan is the opposite of the modern 21st century Miesian open glass box floor plan. It is a unique reinterpretation on a classic design.
How did the site drive its design?
Overlooking the Hudson River, 551W21¹s design was driven by the luminous southwestern light reflected off the river¹s water. Most residences in the building offer sweeping views of the Hudson or skyline views of Manhattan. The area¹s coveted western sunlight inspired the expansive windows and their luminous brushed metal frames that capture and reflect the warm glow, while the cast concrete cladding is a nod to the neighborhood¹s industrial past. The immediate access to the High Line, the Chelsea Piers sporting facilities, and a well-respected school made it an ideal location for families. The Hudson River is situated close by so yachts and private boats can be docked there, and the accessibility of major thorough fares inspired the private drive court that ensures privacy and discretion.
Its context?
551W21 is built to bring uptown living downtown. The context is to attract those wanting to live downtown, while maintaining the elegance of uptown amenities and services.
Its scale?
The building¹s scale reinforces its discretion and the fact that it is nestled into the skyline, not screaming for attention. 551W21 consists of 19 stories with 44 residences, including 3 full floor penthouses.Most residences are 3 5 bedrooms and provide multiple exposures with up to 11-foot ceilings. The site area is approximately 17,400 square feet.
What are the materials, inside and out?
Most buildings are designed outside, in. 551 West 21 Street started with the core of private living, influenced by traditional design, and was built out to the exterior.A dialog exists between the exterior and interior materials. The exterior structure is made of engineered concrete and is finished in white cast-concrete panels with expansive windows and warm metal surrounds. Interiors will be custom designed by Foster + Partners with the highest level of craftsmanship and finishing. Interior finishes include custom millwork and kitchens designed by Foster + Partners for Molteni.
[slideshow id=1355]


