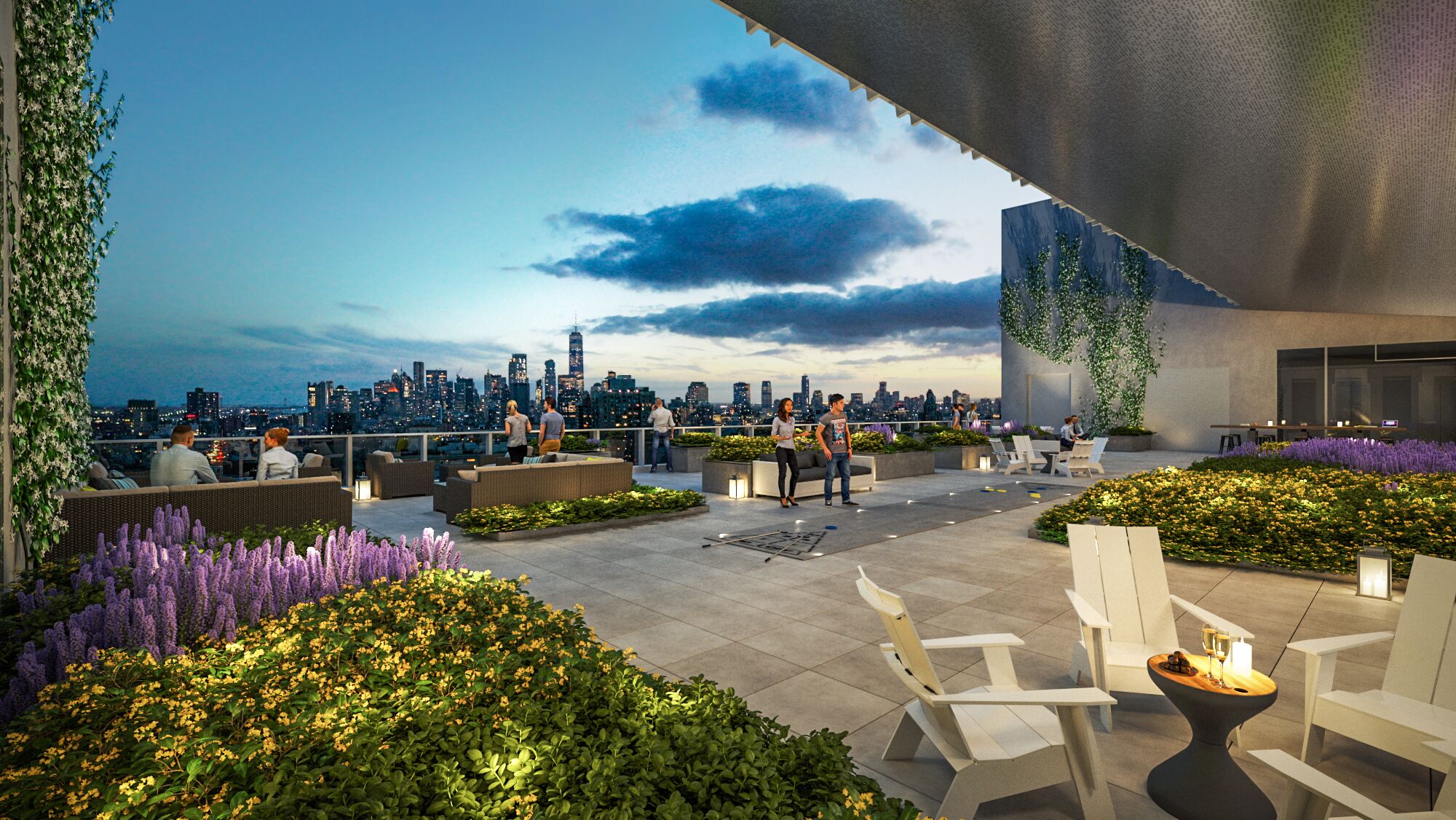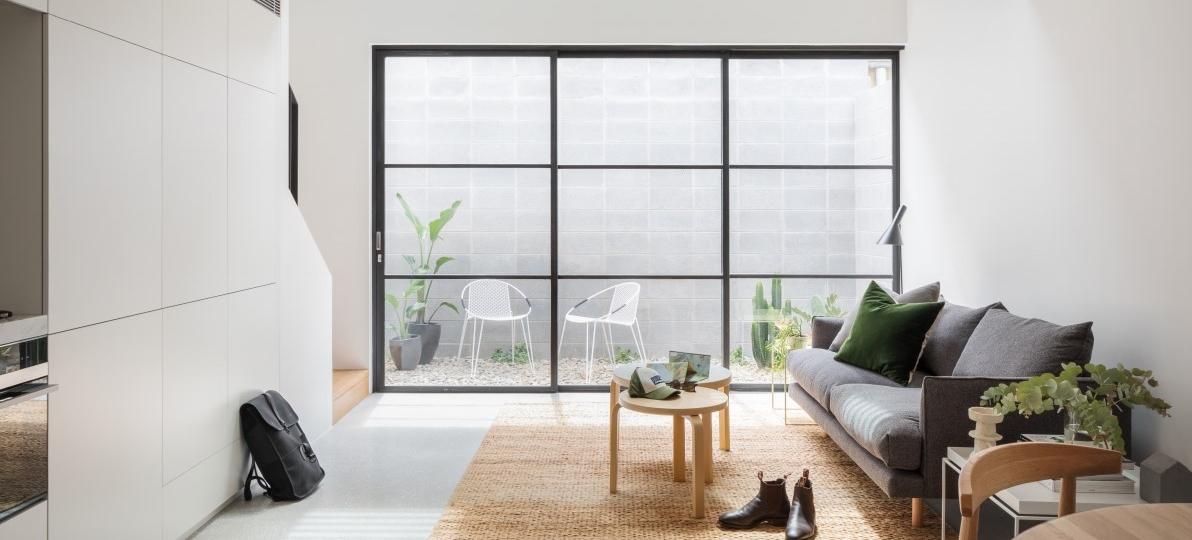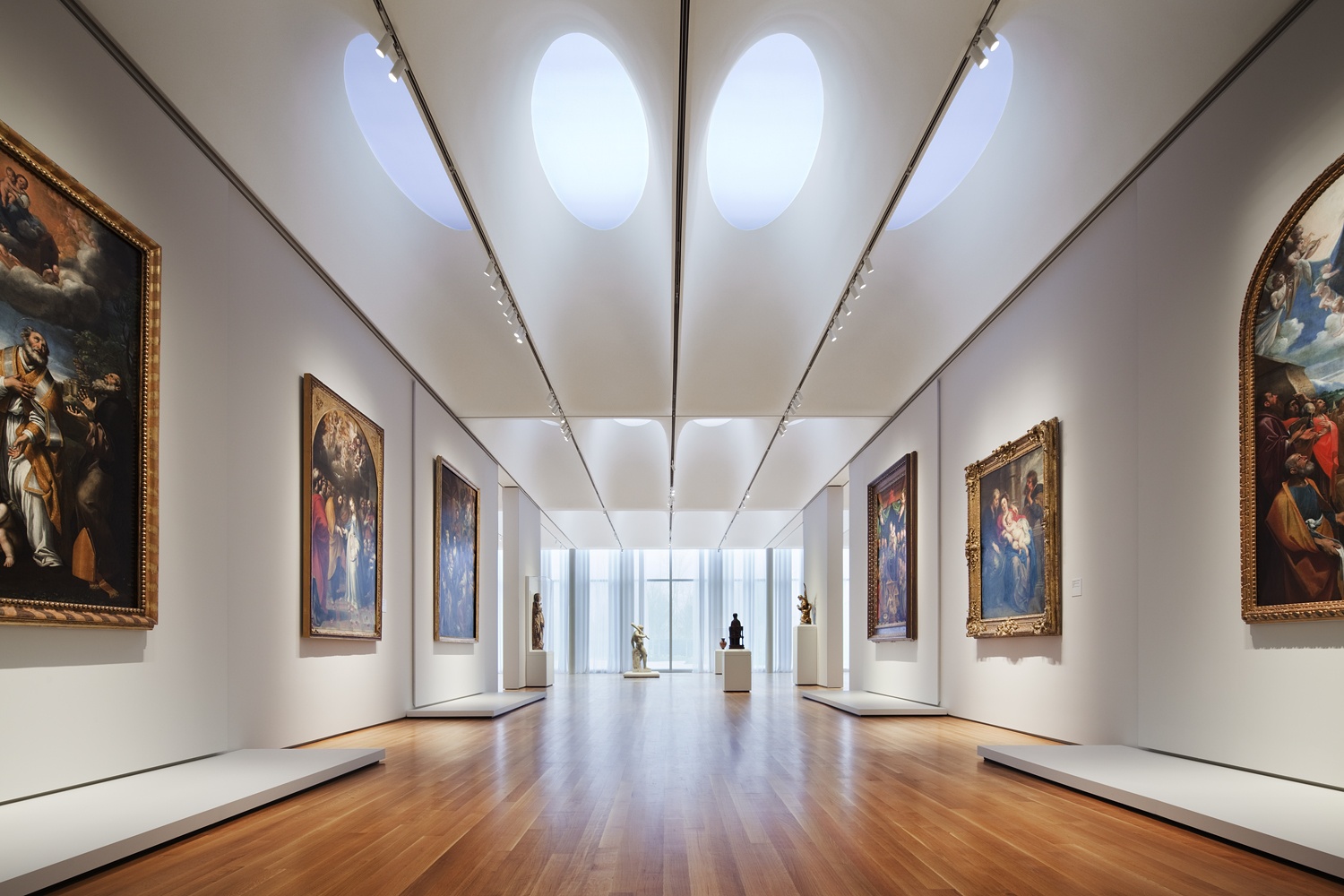Think of Zero Irving as a 22-story, 240,000-square foot escalator for tech-savvy startups.
“There’s interaction between floors and users of the building, to promote collaboration between startups on lower floors and more developed tenants on the upper floors,” says Chris Grabe, partner at Davis Brody Bond, architects for the project developed by RAL. “They go to training classes on the lower levels – then go up, with shorter leases – and then up to bigger firms.”
That’s the nut of the project’s function. Its architecture is something else again. “The client charged us with an open floor plan that’s column-free space with high, floor-to-ceiling heights and windows,” he says. “It’s not a refined corporate headquarters but a thriving beehive of activity for startups.”
The building faces directly onto Irving Place, one of the few city streets that do not run river to river. Instead, it runs north to south, and in effect terminates with the Chrysler Building. “There’s a discussion with the Chrysler Building at the end of the axis,” he says.
The building has two facades – one facing north to Irving Place. Because there’s not a lot of solar exposure, a great deal of glass will be used. “At the street level, people can see it’s an active space – it lets life be visible to the streetscape,” he says.
The south side is more closed on the lower level, because it faces an apartment building. So the architects responded with materiality to address visibility and sunlight. “We used brushed aluminum panels and glass to eliminate some solar heat gain,” he says.
Overall, its materials are a machined aesthetic – and high-tech to reflect the building’s purpose. “It has the flexibility that was asked for, and it’s pared-down, not just in the way the program is articulated but also in how the materials are used sparingly,” he says.
Once, a two story appliance store stood on site. But by the end of 2020, startups from all five boroughs will reaching for new heights here.
For more, go here.
[slideshow id=2123]



