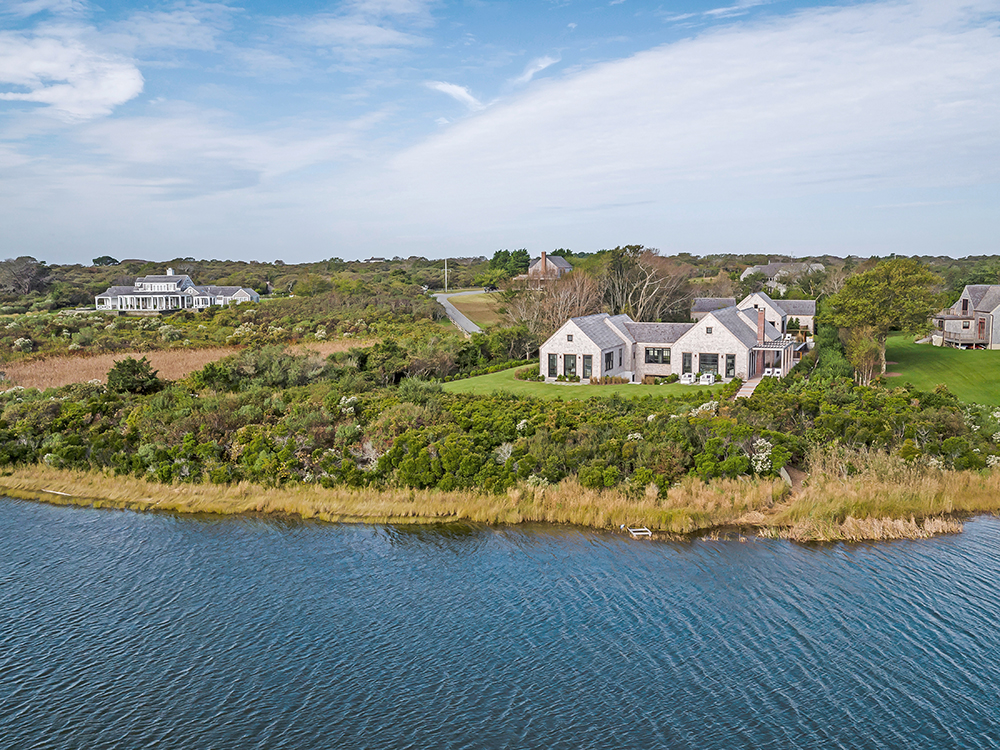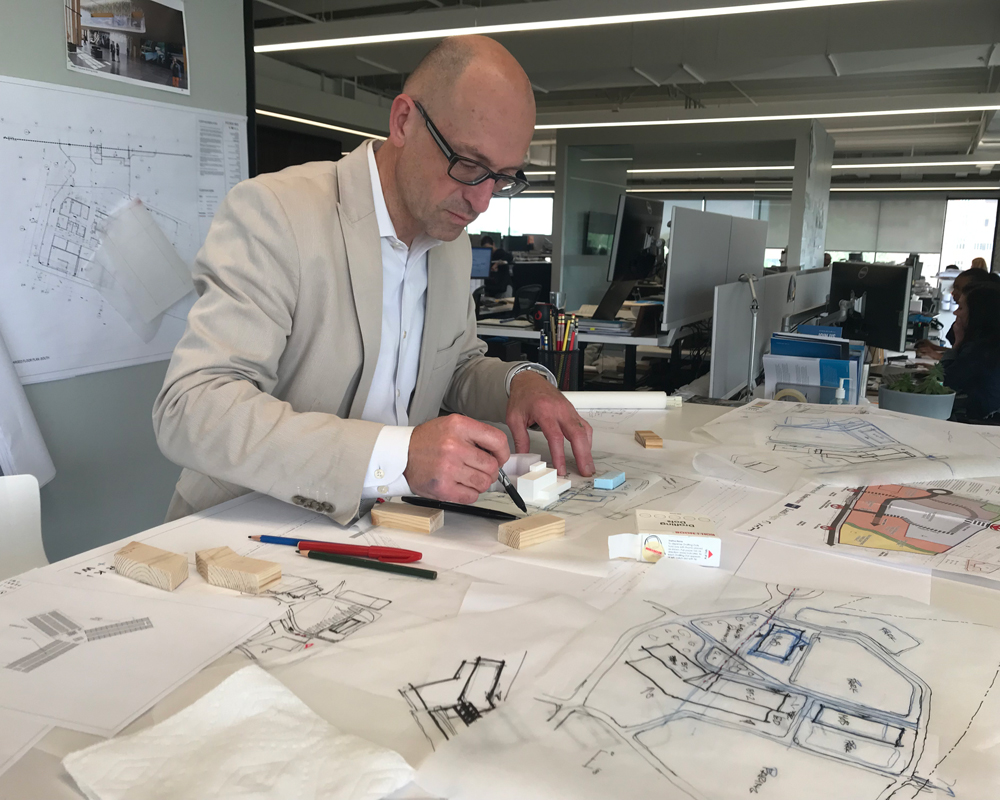After building and developing a half-dozen properties on Nantucket, the clients – a couple with grown children – were ready for one last design.
“This was to be their last stop,” says Andrew Kotchen, principal at Workshop APD.
They asked for a one-bedroom main house, and a three-bedroom guest house. It’s an unusual arrangement, but why not?
“They wanted their own space and the guest house pushed away, but spaces where everybody could come together in the living areas,” he says. “The basement in the main house can be finished down the road.”
Their architects maximized the vistas on site, carefully placing structures in a way that forms a promenade of architecture and the environment.
“There’s a fairly narrow aperture at the view side,” he says. “There’s a long winding driveway and thresholds of views as you come onto the site – it allows the architecture to reveal itself as you move through it.”
They nestled various pieces into the site and the landscape – so they come together in a very clever and modern architectural way. “It connects your eye out to the view as you move through the site,” he says. “Then, we were staggering the forms to take advantage of the views.”
Masters at minimalism, the architects found their inspiration in the site and their clients’ program. “We’re getting more mature in our approach and letting the architecture pieces mesh with the landscape,” he says. “This is a site that spoke to us.”
Materials are simplicity itself: white and red cedar cladding, with contrasting gray granite pavers and a Corten steel picket fence undulating around the pool.
The clients placed their trust completely in their architects, leaving Nantucket in August and returning when the project was complete a year later. “They didn’t see anything ‘til it was done, so there was a neat reveal,” he says.
More than that, it must have been an experiential procession through landscape, architecture and the views beyond.
For more, go here.
[slideshow id=1928]


