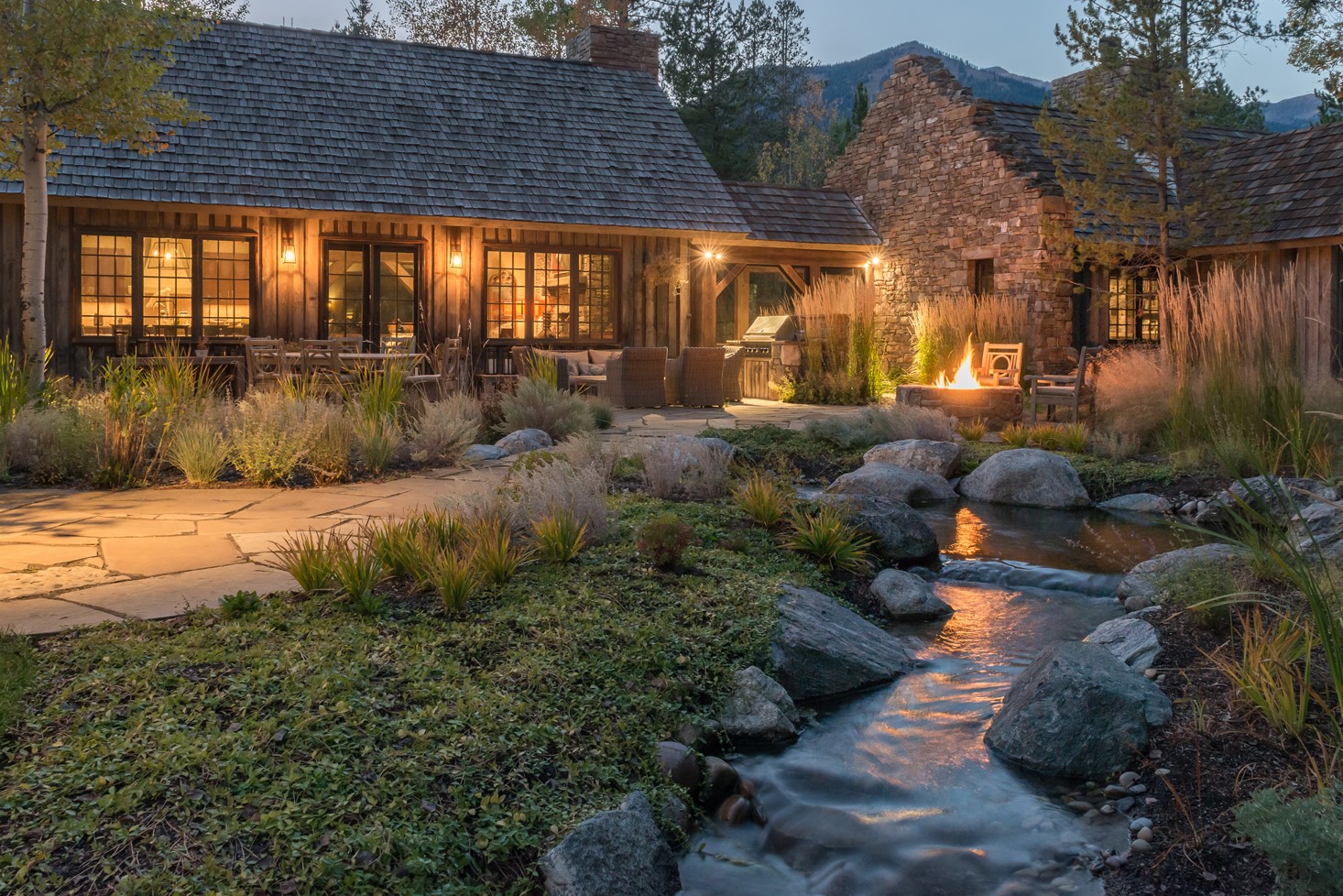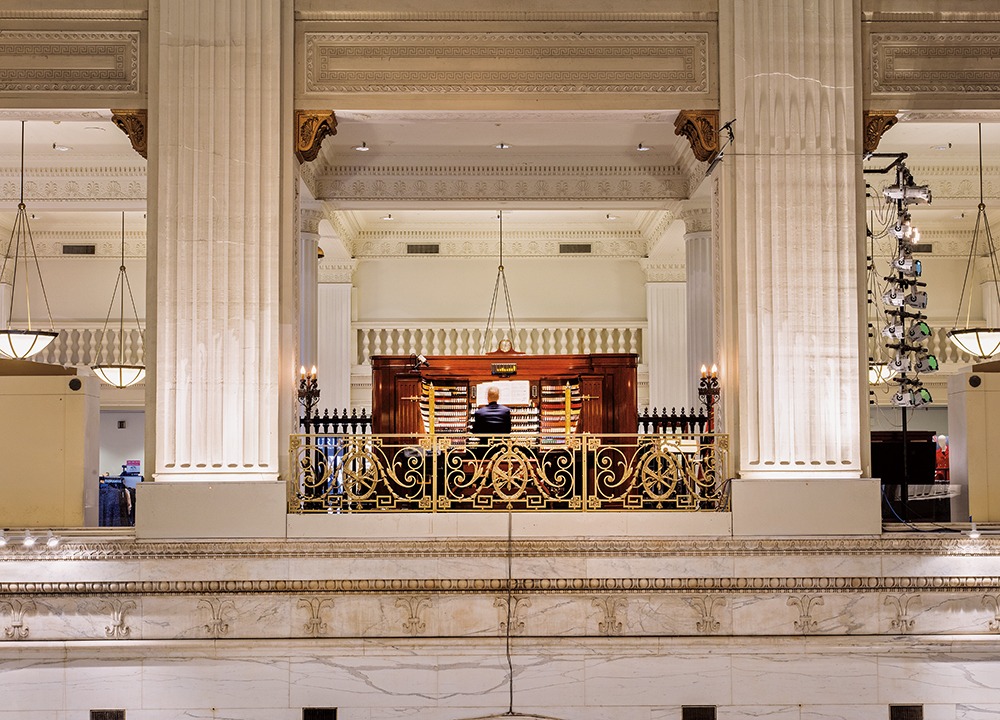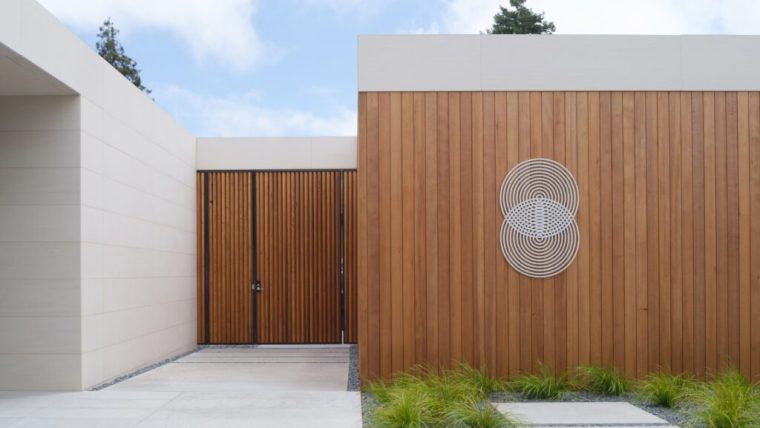Repeat use of classic materials was the touchstone for success in this little addition by JLF Architects and Big-D Signature in Jackson, Wyoming.
The clients wanted 700 more square feet for guests and family members visiting their home built a decade ago. The architects wanted to make sure it blended with the original design and not appear to be an afterthought – and to maintain the view of the Grand Tetons.
So they scoured the state for early 20th-century chestnut, rough-sawn fir and Montana moss rock. And they added on a second master suite, using an existing window as a connector.
“We wanted to repeat the architectural language on the original structure, so we matched the gable end wall of the living room,” says Logan Leachman, design partner at the firm. “We kept the same external siding language and proportion behind a bookend wall.”
Actually, there are two bookended stone walls, reminiscent of ruined structures. The transparent entry acts as a bridge between old and new construction, and the glass and timber passageway blurs the lines between indoors and out.
The original building had been broken up into three pieces. “It’s a Western homestead approach – the roots lie in ranch restorations and old homestead cabins done at the turn of the century,” he says. “We’re joining together multiple buildings and taking the homestead of the West and doing it today.”
The design/build team broke the buildings down in a smaller scale for a human feel. “We were very aware of how they fit into the landscape,” he says. “By using linked-together, smaller structures, they move up or down to fit a position on the site, so there’s not a lot of large area of cut and fill – it’s much more natural.”
For the addition, the architects and builders engaged in a bit of reverse engineering. “The client said: ‘Here’s how much I have to spend – how much stone, old wood and space can I get?” he says.
Their answer was: Just enough to make it all work.
For more, go here.
[slideshow id=1911]



