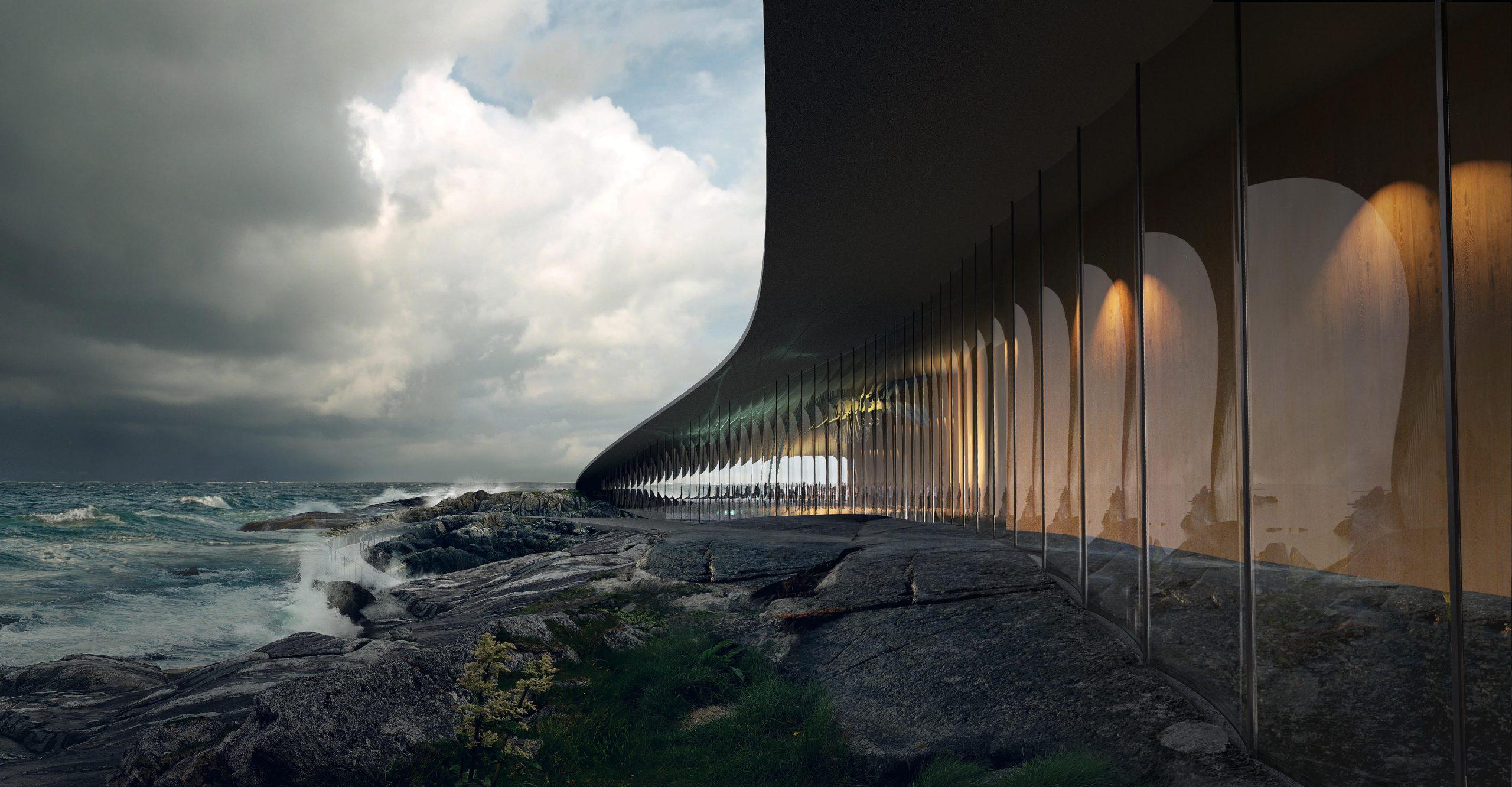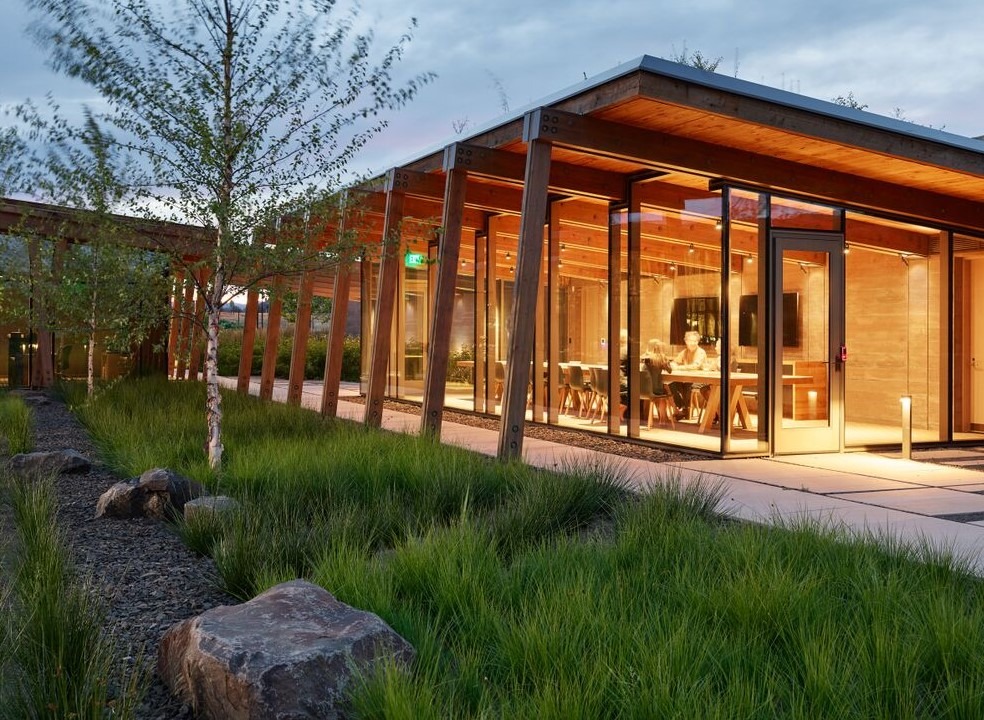Just as 2013 came to a close, Kohn Pedersen Fox (KPF) announced its design for the Ziraat Bank headquarters in Istanbul, one of A+A’s favorite cities. It’s a pair of towers, and the firm’s first project in Turkey. It’s also the cornerstone of the new Istanbul International Financial Centre. We recently interviewed KPF design Principal Mustafa Chehabeddine about the new buildings, via email:
How did the site drive the design of the buildings?
The Ziraat Bank has a very favorable site within the planned Istanbul International Financial Center (IIFC). Its location at the southwest corner of the IIFC, facing one of the main arteries out of the European side of Istanbul, allows the two Ziraat buildings to form what could be described as the gateway for the whole development. The two buildings gently curve out in elevation, creating a form that is constantly changing depending on the viewing position.
What was the assignment from the client?
The brief was to create a contemporary, state-of-the-art financial headquarters building that makes reference to, and takes inspiration from, the vast repertoire of historic architecture in Istanbul.
What’s the context for these two towers?
The context is a relatively new area on the Asia side of Istanbul. The mostly residential nature of the area is set to change with the introduction of the financial district, a development that will be supported by large infrastructure investment in the form of roads and public transport, with a new underground station planned in the heart of the IIFC.
The intent of the design?
The main massing idea is to develop a language in which the podium defines a big portion of the new public square and is treated as a filigree element with architectural metal screens. These screens make reference to patterns used throughout the rich Islamic architectural heritage. Out of this elaborate podium, the two towers emerge with their slightly curving profile and relatively simple slick facades.
The challenges?
The main challenge for us was to design relatively tall buildings in a seismic location, while still allowing the buildings’ forms to be sculpted and shaped to create the gateway of the IIFC.
What kinds of materials and how were they used?
On the exterior, the two towers will be mostly glass and metal. The podium façade will be double-skin, glass on the inside and a double layer of anodized aluminum on the outside forming an architectural pattern. On the inside of the towers, a rich material palette will be used, from the stone on the floors and walls to the wooden strips on the ceiling.
[slideshow id=1089]


