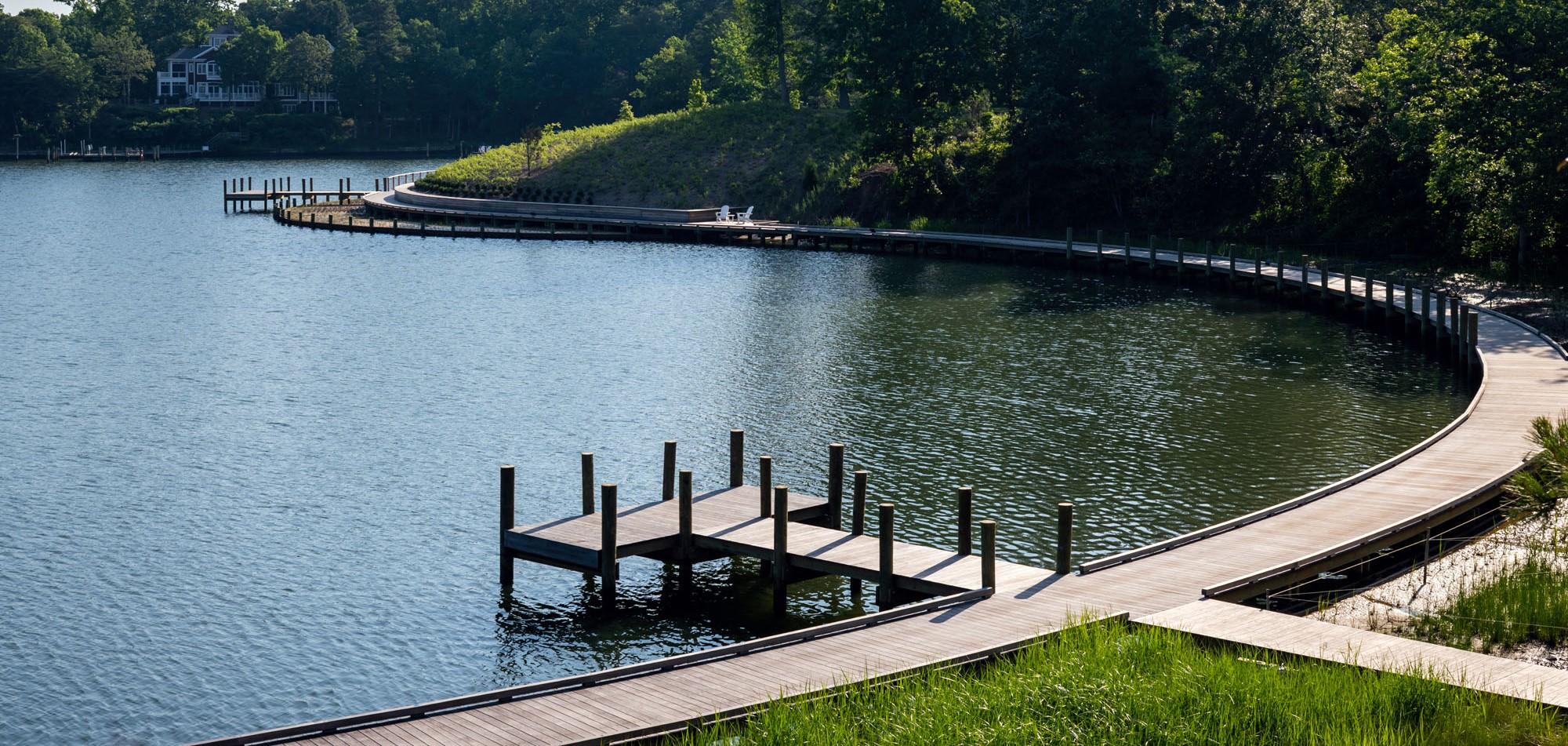By Frank Harmon, FAIA
Few building forms are more familiar than the one-story gabled roof. The earliest Greek temples feature this form, as do 19th century tobacco warehouses, churches, and government buildings. Our own state Capitol in Raleigh, designed by Town and Davis in 1840, is adorned by the upright columns and V-shaped roof of the earliest Greek temples.
Many architectural historians consider the temple form a descendent of an earlier forest dwelling, created by primitive builders who pulled tree branches together to create a canopied shelter. The 19th century French critic Viollet-Le-Duc thought this bowered structure of trees was the origin of all architecture.
In a swamp beside a pond in Mississippi, the esteemed architect Fay Jones, FAIA (1921-2004), who studied under Frank Lloyd Wright, added to the history of the venerable building type with an open-air pavilion called Pinecote, constructed in 1986 as part of the Crosby Arboretum. Like Wright, Jones believed “the nature of the land must be the generator of the architect’s work.”
I visited Pinecote in mid-May, 2011, when the magnolia trees in southern Mississippi were just coming into bloom. Located incongruously next to a strip mall, Crosby Arboretum was created by landscape architect Edward L. Blake Jr. (1947-2010) on 800-plus acres of pine and wetland forest. The charms of Crosby Arboretum are quiet: a forest habitat mottled in shadows, the home of pitcher plants, river otter, and bay laurel.
From one end of the mile-long arboretum to the other, the earth falls only three feet, yet 36 inches of level change creates an entire shift in habitat, from pine forest to hardwood swamp. Compared to the Grand Canyon, which is more than a mile deep, Crosby Arboretum is shallow, yet it is no less satisfying — a subtle pleasure like the song of a wood thrush.
Fay Jones’ contribution to the quiet beauty of Crosby Arboretum is less a building than a structure that frames nature. His open-air pavilion is used for picnics, gatherings, reunions, conferences, and weddings, or simply for the study of nature outside its four open sides. The inside of Pinecote is about the size of a small church sanctuary and is covered by a broadly sloping gable roof. The roof ridge runs 40 feet above a brick floor from north to south, with the south gable end opening to a view of the pond.
Above the pavilion roof swamp oaks, maples and pine trees form a secondary roof of twigs and leaves. So hidden is Pinecote that the visitor doesn’t see it until entering — like coming upon a fawn in the forest.
Jones built Pinecote almost entirely of wood, with a few ingenious steel connectors that are as light as a wedding ring.
Although the pavilion can accommodate up to 200 people, the majority of its wood pieces are less than one-and-a-half inches thick and the wood columns are small enough to put your fingers around. Rising up from the brick floor, columns branch outwards to hold the roof, like a waiter’s fingers supporting a tray. When you look up to the underside of the roof, you see through a glass ridged skylight into the sky. Descending down from the roof ridge, rafters end as slender sticks — feathers against the leaves. A shaft of sunlight creates patterns on the floor. Breezes flow easily through the shelter. The whole has the delicate scale of the forest. Wood is left to turn silver- grey, like the tree trunks, and the shingle roof is dappled by the shadows of the forest.
A short walk along a forest path brings you to a clearing on the far side of the pond where sky and forest are reflected as olive-green and blue slivers in the dark brown water. Merging with the pond, Pinecote hovers, wide and snug, set back in the shade beneath broad eaves. Next to it, a green heron stands motionless.
Many people visiting a redwood forest remark on how they are reminded of a cathedral. The gothic cathedral is another manifestation of the gabled temple form with its clustered columns reaching heavenward. Perhaps Fay Jones had these precedents in mind when he sat down at the drawing board to design Pinecote. Regardless, he designed a building of reverence for nature.
However dated this idea might seem in an age of cool buildings produced digitally, there is something about Pinecote that is endlessly satisfying. Using an archaic building form in a remote Mississippi forest, Fay Jones made a modest building that is just as moving as something far grander.
For more on Pinecote, go to http://www.crosbyarboretum.msstate.edu/pages/pinecote.php
For mor on Frank Harmon, go to http://www.frankharmon.com/
[slideshow id=389]


