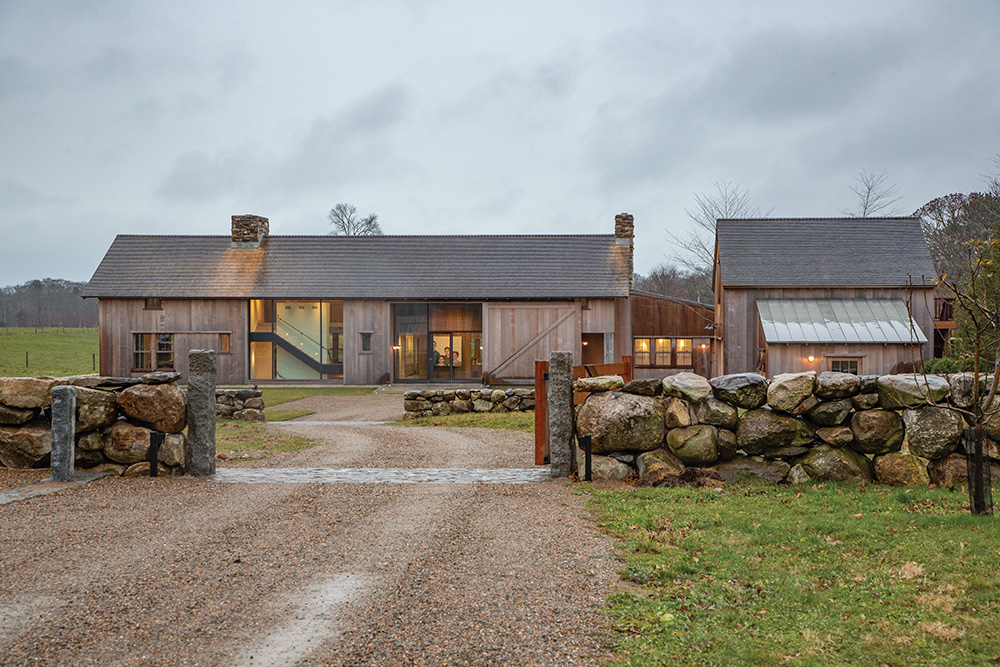Lebanese architect Ziad Abi Karam has designed a house that perches atop a hill near Beirut – for 360-degree views of the city and the Mediterranean.
Moreover, he’s curated the vistas from each of its five floors.
“There are small and precise views in the bedrooms, but wide views in the living areas,” he says.
Inside, those living areas are open and transparent, but full of nooks and crannies too. They open up to allow the outside in, but he’s been careful to insert a number of intimate spaces throughout.
“The house is divided into small spaces, like the shaded deck and then the big room with the fireplace,” he says. “It serves a lot of people when needed, but if you need private space, it can feel homey.”
At the center of it all is a staircase, with rooms revolving around it. On the lowest level, there’s parking space for 10 cars, plus mechanical systems. Above that is a multipurpose room for indoor parties, a kitchen for caterers and three bedrooms attached for guests. Living space is on the third level, with bedrooms above that.
At the very top are servant’s quarters, a dining area and sitting area. At the center of it all is a room with a pitched roof and a pool table.
“It’s got the best views,” he says. “And there’s a skylight on top.”
The client wanted room to entertain out-of town guests, and quarters for their extended stays, but family-oriented areas too – small spaces inside of larger ones that merge into natural beauty.
“He wanted a house where he can he live inside and outside, with fluidity between them,” he says. “At same time he wanted a house where he could have surprises all the time.”
Certainly, the views will see to that.
[slideshow id=1308]

