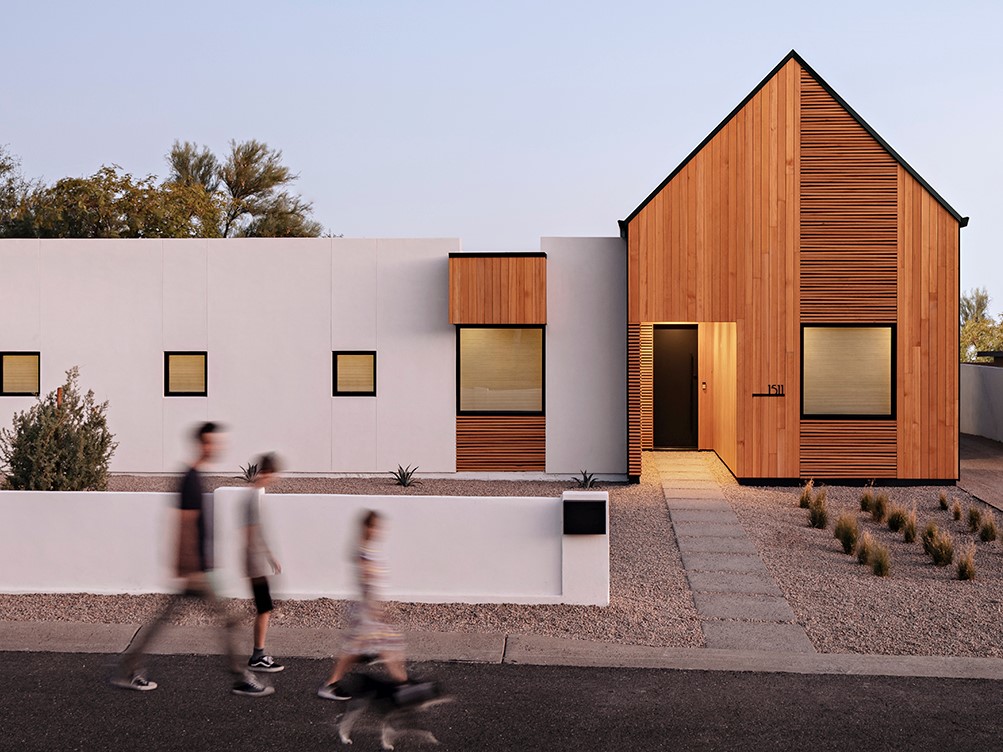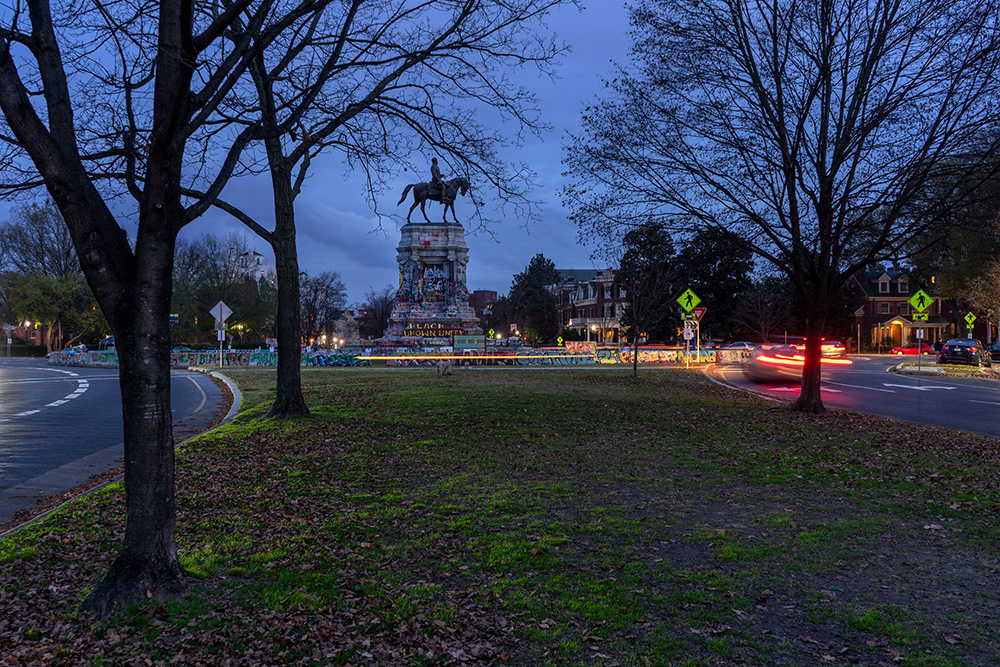Cavin and Claire Costello of The Ranch Mine in Phoenix push the envelope in designing for the pioneer spirit. That attitude won them the 2019 HGTV Designer of the Year for their ‘Red Rocks’ project. Then a 2015 National American Institute of Architects contest named them the “Future of Architecture.” They’ve also been featured on the NBC Today Show, and had their worked published in a number of books and publications. A+A recently interviewed Cavin via email about their Pleats project:
The Assignment? Here, their clients asked for a home that’s clean, simple, durable, environmentally sound (as much as we can afford) functional, spacious. They wanted to create smart space – space to be together, to be alone, to entertain, to meditate, and to scream. How did the site drive the design? We designed the house to communicate with its site and its larger context in three ways. The first was to shape the house to create a courtyard, a traditional way of creating a shaded, protected space in the desert with connections to the great room and master bedroom for ideal indoor/outdoor living flow. The second way was to place windows and shape the house to block certain views of neighbors while highlighting the limited views of the desert mountains in the distance. And lastly, we wanted to echo the desert landscape in an artful abstraction, using the dynamic simplicity of the desert to be the aesthetic inspiration for the exterior of the home. What was the design intent? The primary design intent was to create a courtyard style home that facilitated indoor/outdoor living. The design inspiration? Aesthetically, the exterior of the house adopts elements of the Saguaro Cactus. The house draws its name, “Pleats,” from the corrugated metal that wraps the gabled volume, reminiscent of the pleated exterior of the cactus. The gabled entry features a patterned, wood rain screen that evokes the forked ribs of the cactus, while the recessed entry is akin to a Saguaro boot, the holes in the giant cacti that many desert animals use as their homes. Aesthetically, the exterior of the house adopts elements of the Saguaro Cactus. The house draws its name, “Pleats,” from the corrugated metal that wraps the gabled volume, reminiscent of the pleated exterior of the cactus. The gabled entry features a patterned, wood rain screen that evokes the forked ribs of the cactus, while the recessed entry is akin to a Saguaro boot, the holes in the giant cacti that many desert animals use as their homes. The materials? Exterior: Stucco, hemlock, and matte black corrugated metal siding/roofing. Primary Bath: Cabinetry: Walnut, vertical grain, slab front, full overlay from Distinctive Custom Cabinetry. Faucet: Graff, Sento, single hole. Pendants: Rejuvenation Cedar & Moss Globe 10″ Pendant Challenges? The primary challenge was that it was a narrow lot with a small budget. We wanted to make sure that the garage didn’t dominate the street presence, so we tucked it in the back and used it to help create the courtyard. As for budget, we tried to use simple forms and materials in new and interesting ways. For more, go here. [slideshow id=2228]
Great Room: Windsor windows and doors – aluminum-clad wood doors and windows, stained pine wood.
Island Counter: Cactus stone, Carrara marble.
L Counter: Stainless steel with non directional matte finish.
Cabinetry : Walnut, vertical grain, slab front, full overlay from Distinctive Custom Cabinetry.
Backsplash: SomerTile, Metro Soho Subway 1 ¾ x 7 ¾ in white.
Chandelier: Fredrick Ramond, Impulse Chandelier, Black Chrome.
Cabinet edge pulls: Berenson, Bravo Collection, long finger pull.
Floor tile: Cement Tile Shop, Pacific Shapes Collection, Strata V, Pacific Light Grey, Pacific Daylight, Pacific White, Pacific Grey, 8×9 Hexagon.
Countertop and 6″ roll up backsplash: Caesarstone, pure white.
Sink: Toto, under-counter lavatory Item No. LT191G01.
Vanity Mirror: CB2, walnut 30″ square wall mirror.


