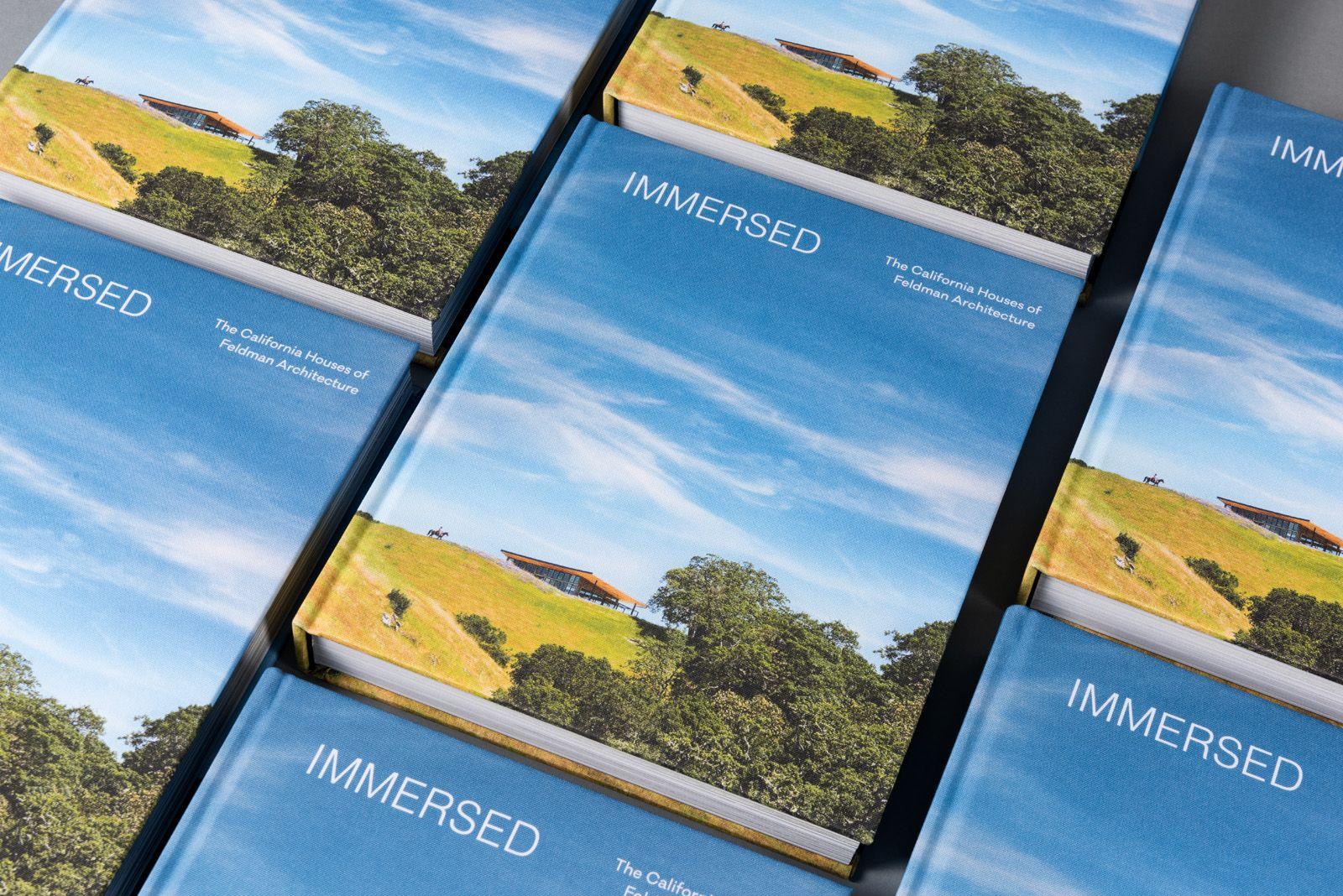Feldman Architecture has been working through an exploration of Bay Area regionalism for almost 20 years now.
It’s a practice firmly rooted in the evolution of the modern movement, influenced by the architecture of William Wurster, Joseph Esherick, and William Turnbull. Wurster served as dean of the UC Berkeley School of Architecture for decades, while Esherick and Turnbull are well-known for their work at The Sea Ranch.
“We are baton carriers for that kind of indoor/outdoor living, sustainability, and site responsiveness,” says Chris Kurrle, one of four partners in the firm.
“Jonathan Feldman started this practice doing remodeling and additions, as any young architect would,” adds Tai Ikegami, also a partner. “Once he got to take on projects in Carmel, he started in on responsiveness to the site as his lodestar – and he hired likeminded architects.”
Ikegami would be first, followed by Kurrle in 2011 and Steven Stept in 2014. With Feldman, that quartet forms the partnership, but a total of about 30 now work there.
To mark its 20th anniversary, Feldman has launched a monograph of its residential projects. It’s called “Immersed: The California Houses of Feldman Architecture.” Its foreword is by Daniel P. Gregory, with an introduction by Aaron Betsky, an interview with Vladimir Belogolovsky, essays by Roman Alonso, Bernard Trainor, and Brian Gonza. Jonathan Feldman wrote the book’s afterword.
Published by Oscar Riera Ojeda, the 376-page tome expanded as it progressed. “It was our first book, and we had an expectation of it being smaller than it ended up being,” Kurrle says. “As we got into it, we were critical of our own work and protective of what to show as a brand.”
Their publisher prodded them to expand the book’s range. “We’d invested a lot in photography over the years and when we gave it to Oscar Ojeda and his team, he said: ‘Think about putting a lot more out and giving more information about the projects,’” he says. “The book helped us tell the stories of the completed homes and redo the graphics.”
They also reached out to clients once again, backtracking as the process unfolded. “Where you start with a project like this and where it takes you was a real surprise for us,” he says. “We can draw a parallel with its process to what we do for our clients.”
That means an almost hyper-collaborative approach. “Our most successful projects happen when all of the stakeholders are at the table from Day One,” he says. “That’s when interior designers, landscape architects, and architects start to formulate a collective vision, and avoid the stumbles and pitfalls that occur when they’re staggered in a more traditional way.”
Understanding that people move to the Bay Area to live where the climate is mild for much of the year drives the firm’s designs. “They want indoor and outdoor spaces,” Ikegami says. “And they want a unifying vision – not our architectural shell and others’ interiors inside of that.”
That vision is woven into what’s found on a given site. “It’s an integration and consistency through interiors and landscapes – like an entry sequence around a tree, where the main living spaces all look onto it,” Kurrle adds.
Sustainablity’s a driver too, in a state that’s going through a transformative cycle of energy use. “We’re always looking at the orientation of prevailing winds and solar angles,” he says. “Natural gas is going out, solar is mandated on all homes, and energy is front and center in the public eye.”
Most of their material palette is local and regional, like a bright Carmel Valley Limestone. “It’s a mix of traditional and contemporary, with an openness, a warmth, and a lightness that people are always looking for in contemporary architecture,” he says. “So blending those is an art and a science at the same time – we’re always thinking about trends and how things are detailed.”
With the diversity of the Bay Area landscape, whether on the coast or in Carmel Valley, Feldman’s work is 40 percent urban, followed by suburban and rural architecture – and the book is divided into those sections. But for each typology, their buildings consistently respond to site and place – and that’s where the title, ‘Immersed,’ came from. “Our buildings are sculpted out of these typologies – not plopped down on site,” he says.
They view their responsiveness to each project as a unique and difficult challenge. “We look at our portfolio not as a single-style approach – there’s no brand, aesthetic-wise,” Ikegami says. “We’re more varied, with unique problem-solving from the site and the client.”
And “Immersed” will take the reader on a journey that reveals how they do that.
For more, go here.
[slideshow id=2406]

