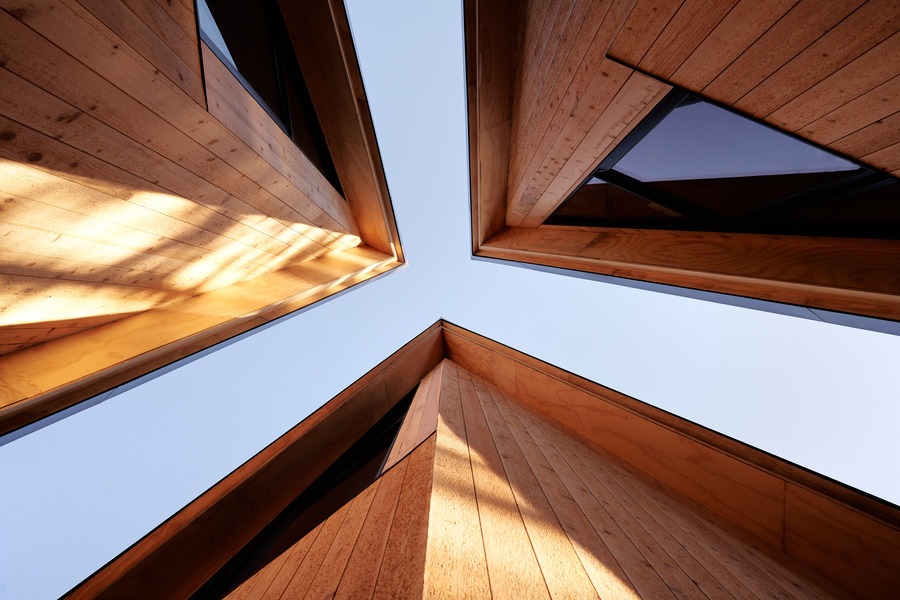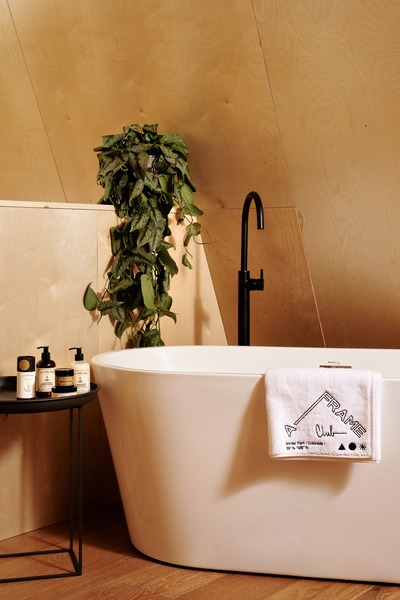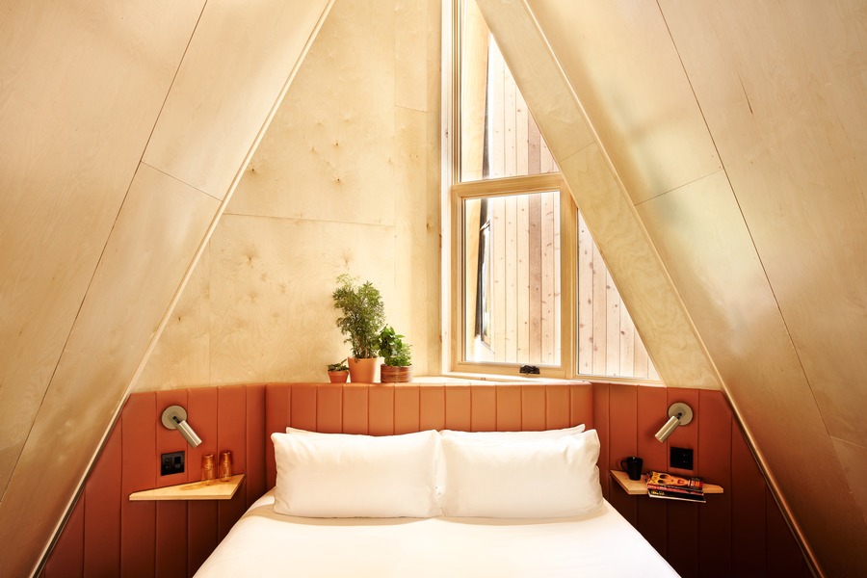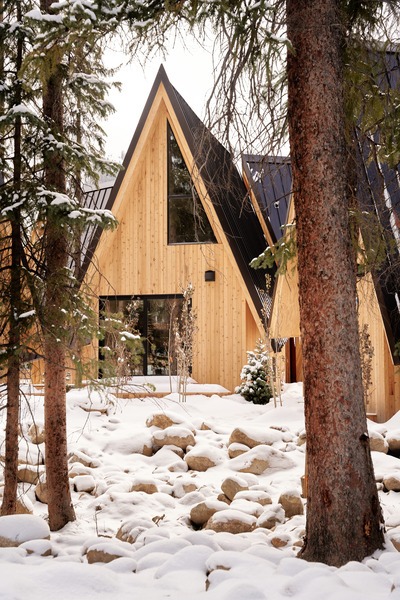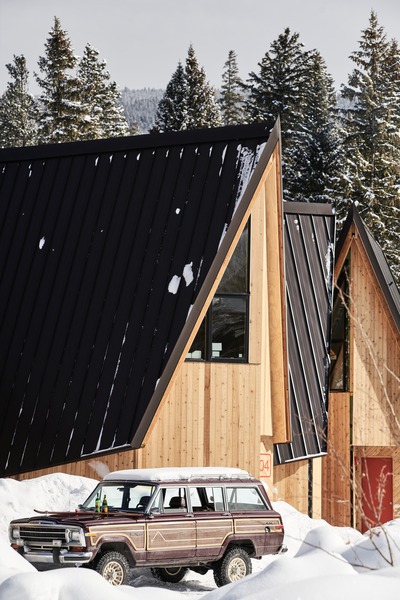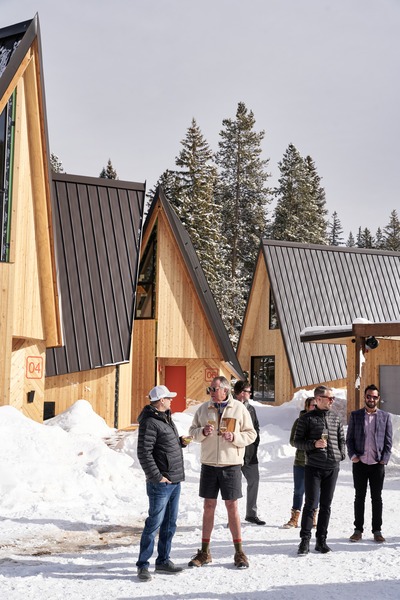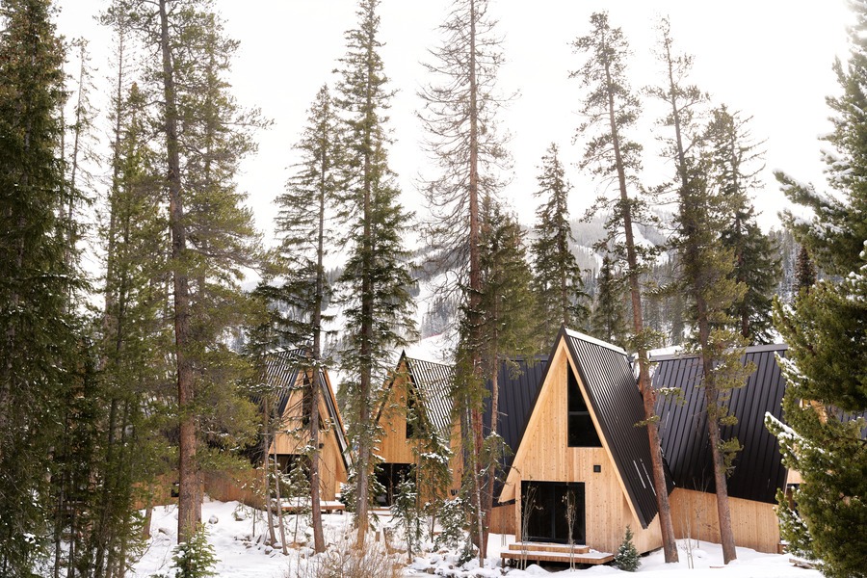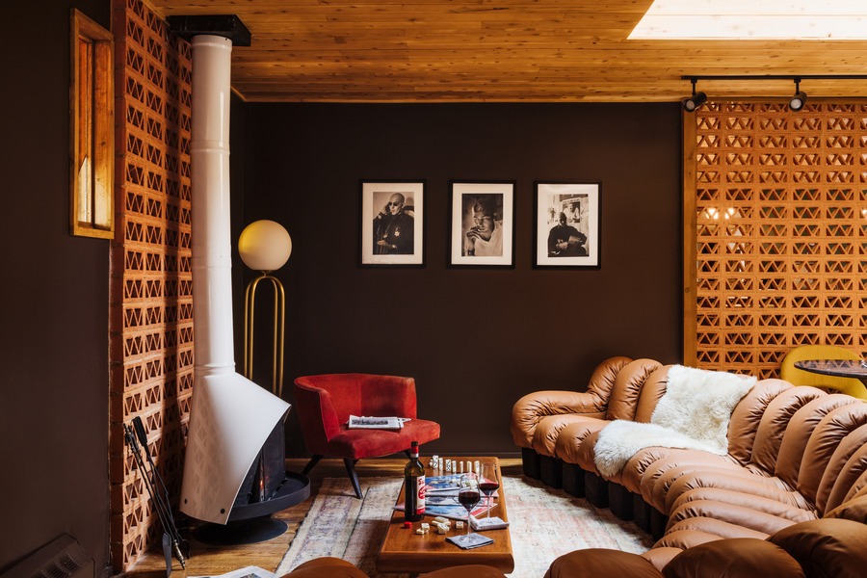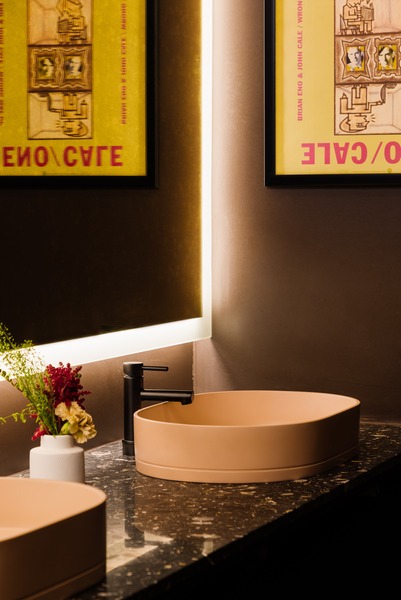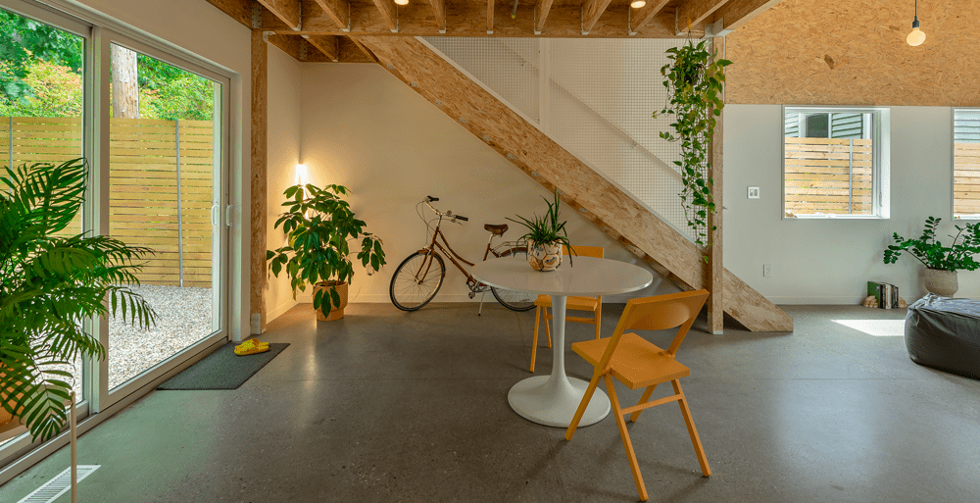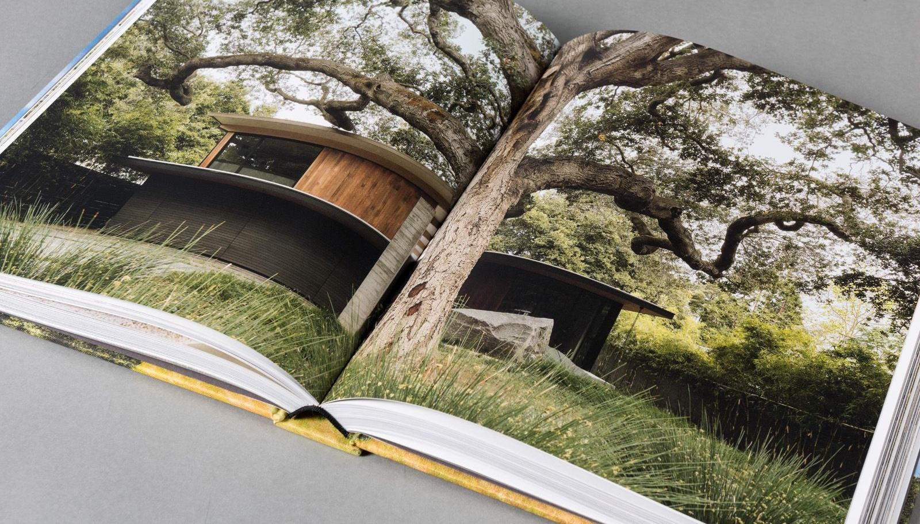The A-Frame Club could be called a throwback to the motor courts of the 1930s and ‘40s.
But this collaboration between Zeppelin Development and Skylab Architecture actually is rooted in the 1970s American ski culture and its A-Frame designs.
Thirty-one cabins are clustered on a two-acre site near the Fraser River in Winter Park, Colo., connected by cedar-clad boardwalks. “It’s a riff on a vintage feeling, but with a modern twist,” says Robin Wilcox, project director for Skylab.
The A-Frame Club is an alternative to a hotel, with no interaction with upon arrival. “You go straight to your cabin,” he says. “You can walk to the slopes and ski in the winter, and mountain bike in the summer.”
They may be designed after the A-Frame typology, but they vary slightly from the original form. “They aren’t actual A-Frames – the roof doesn’t go into the ground,” he says. “There’s a wall and the roof sits on top of that wall, and they’re bolted together.”
They were fabricated in California, just outside of L.A., then trucked in. So their original size requirements – 475 square feet – was driven by highway widths and heights. “That determined the maximum for their planned dimensions,” he says. “They’re pushing 30 feet tall.”
Baths and kitchens arrived fully assembled, drywalled with tile showers. The roof came out in panels, fastened on site. “It was a combination of furnished pieces and field assembly,” he says.
The material palette is a mix of birch plywood for two-thirds of the cabin interiors; the rest are sheathed in Douglas fir. The roof is standing seam metal, and exteriror walls are clad in cedar.
The loft’s bed is accessible by ship’s ladder, and living room couches can be folded out. Guests can take control of their spaces, from individual keypads for self-check-in to automated switches for heating, cooling and lighting.
They’re all set back from the river, with an area between A-Frames and water outfitted for picnic tables and fire pits, and an existing building transformed into a restaurant.
That 9,190-square foot space is called The Lodge now. It serves as a central gathering area for guests and locals alike. Food and beverages are served to-go or on a patio with pergola and fire pits. Different zones offer places for drinking, eating, socializing and working.
Skylab preserved as many existing fir trees as possible on the heavily wooded site. “We took an organic approach to it’s how laid out,” he says. “It’s geometric, like a snowflake.”
A-Frames? Sure. Motor court? You bet. Planned within an inch of its life? Absolutely.
But there’s no doubt that this A-Frame Club is a 21st-century approach to midcentury modern living.

